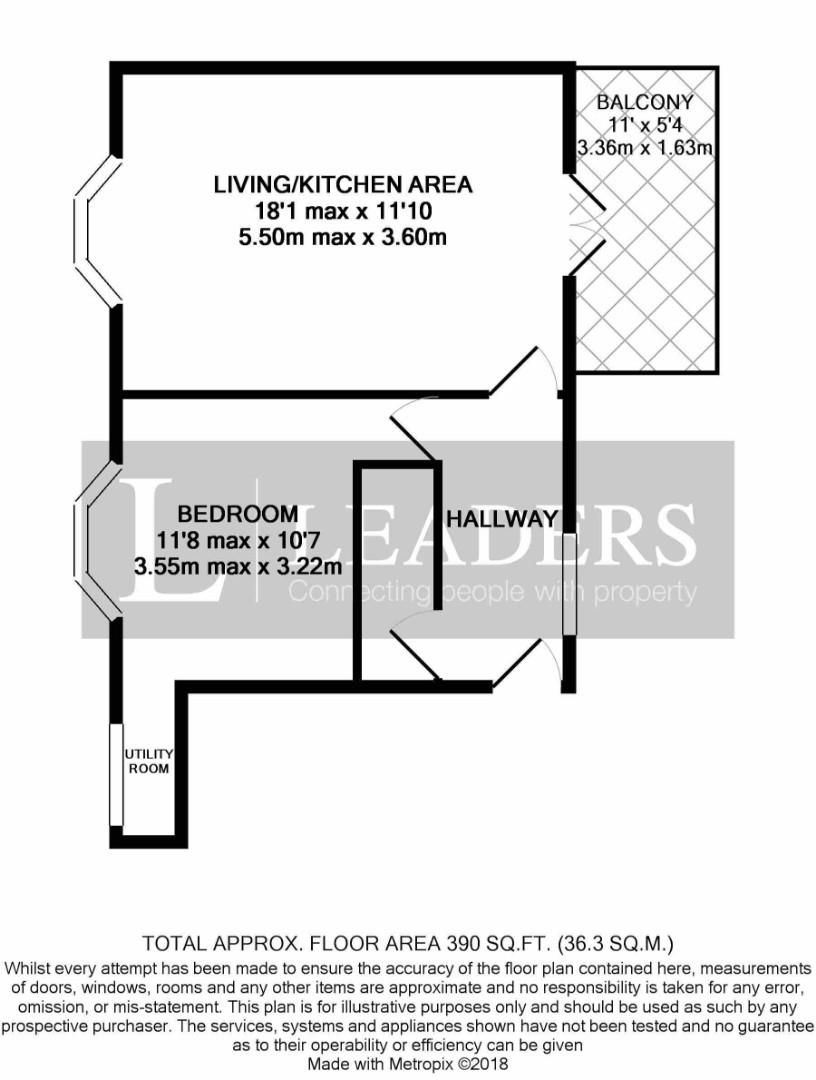1 Bedrooms Flat for sale in Stone Street, Brighton BN1 | £ 300,000
Overview
| Price: | £ 300,000 |
|---|---|
| Contract type: | For Sale |
| Type: | Flat |
| County: | East Sussex |
| Town: | Brighton |
| Postcode: | BN1 |
| Address: | Stone Street, Brighton BN1 |
| Bathrooms: | 1 |
| Bedrooms: | 1 |
Property Description
Beautifully presented first floor flat on a quiet street in the heart of the city centre. This delightful, light property has a south facing balcony, access to a communal courtyard, double glazed sashs, plantation shutters and is within walking distance of Brighton station, the seafront and shopping areas.
The light hallway with south facing windows has doors to all rooms. Firstly the beautifully finished shower room, the double bedroom has a wood floor, bay window and access to the utility room. In the living area again there is a wood floor, with bay window to the front. At the rear is the modern kitchen and access from the south facing French doors to the delightful south facing balcony with roof top views. A communal courtyard is located at the rear of the property for the use of residents of the property.
Stone Street is in an excellent location being just off the beaten track but moments away from the city centre shops and seafront.
Hallway Wood floor, south facing double glazed window, door entry phone, electric fuse box, under floor heating.
Living room 5.50 x 3.60 (18'0" (5.49m) x 11'9" (3.58m)). Kitchen Area: Modern white fronted fitted kitchen comprising high level cupboards, stone work surface with cupboards and drawers beneath, 4 ring halogen hob, electric oven, extractor hood, stainless steel sink and draining board, integrated fridge, wood floor, south facing double glazed doors with plantation shutters giving access to balcony.
Lounge Area: Double glazed sash windows in bay with plantation shutters, fireplace with slate hearth, wood floor, underfloor heating.
Bedroom 11'8" (3.55m) x 10'7" (3.22m) (11'7" (3.53m) x 10'6" (3.2m)). Wood floor, underfloor heating, double glazed sash windows in bay with plantation shutters, access to utility cupboard.
Shower room 2.45 x 0.89 (8'0" (2.44m) x 2'11" (0.9m)). White suite comprising WC, wash basin on vanity unit, fully toiled shower enclosure with fitted shower and flexible shower hose, tiled floor, towel warmer/radiator, extractor fan.
Utility cupboard Wood floor, space and plumbing for washing machine, double glazed frosted glass sash window, hot water tank.
Balcony 3.36 x 1.63 (11'0" (3.35m) x 5'4" (1.63m)). A south facing decked terrace with glass balustrade.
Communal courtyard 8.49 x 6.52 (27'10" (8.48m) x 21'4" (6.5m)). Communal garden for the use of residents of the building.
Lease 122 years remaining
Charges Ground rent £250pa
Service charge £1050pa
Disclaimer (wr) These particulars are believed to be correct and have been verified by or on behalf of the Vendor. However any interested party will satisfy themselves as to their accuracy and as to any other matter regarding the Property or its location or proximity to other features or facilities which is of specific importance to them. Distances and areas are only approximate and unless otherwise stated fixtures contents and fittings are not included in the sale. Prospective purchasers are always advised to commission a full inspection and structural survey of the Property before deciding to proceed with a purchase.
Property Location
Similar Properties
Flat For Sale Brighton Flat For Sale BN1 Brighton new homes for sale BN1 new homes for sale Flats for sale Brighton Flats To Rent Brighton Flats for sale BN1 Flats to Rent BN1 Brighton estate agents BN1 estate agents



.png)










