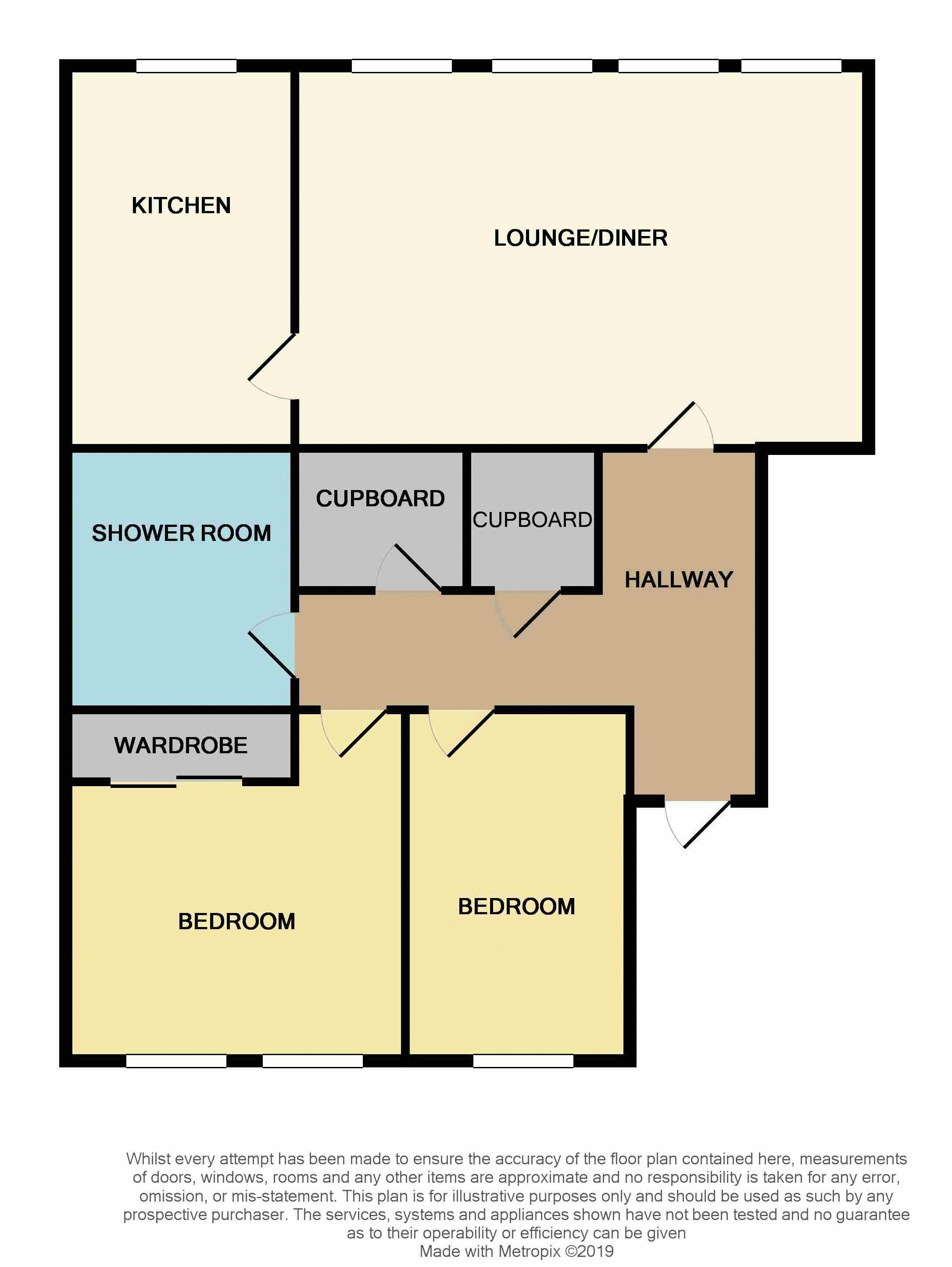2 Bedrooms Flat for sale in Strude Mill, Alva FK12 | £ 82,500
Overview
| Price: | £ 82,500 |
|---|---|
| Contract type: | For Sale |
| Type: | Flat |
| County: | Clackmannanshire |
| Town: | Alva |
| Postcode: | FK12 |
| Address: | Strude Mill, Alva FK12 |
| Bathrooms: | 1 |
| Bedrooms: | 2 |
Property Description
Seldom available, well presented, bright and spacious second floor flat situated in the sought after area of Strude Mill within the village of Alva.
The property comprises of: Entrance vestibule, spacious reception hallway with two large walk-in storage cupboards. Bright, good sized lounge/diner to the front of the property with fabulous views of the surrounding area. Modern fitted kitchen also to the front with a range of cream wall and base units, with free-standing electric cooker and extractor above and space for automatic washing machine and fridge/freezer. There are two bedrooms to the rear, the master has built-in triple wardrobes with sliding mirror doors and bedroom two has ample room for free-standing furniture, both have lovely views of the Ochil Hills. A stylish shower room which is fully tiled and has a corner shower enclosure with electric shower completes the accommodation. The property benefits from a residents car park to the front and the rear. There are stone chipped areas with rotary driers and a communal bike storage area. Viewing A must!
Alva is a picturesque village nestled at the foot of the Ochil Hills. Providing plenty of local amenities including a post office, a variety of local shops and health centre. Leisure facilities include parks and Alva Golf Course. There is a full range of educational facilities ranging from nurseries to primary and secondary schools. Alva is also close to the road network providing easy access throughout the Wee County and onto the motorways for the larger cities of Stirling, Glasgow, Edinburgh and Perth.
Entrance
Entrance to property via a secure door entry system with lift and stairs to the second floor.
Entrance Vestibule (5' 5'' x 3' 0'' (1.65m x 0.91m))
Reception Hallway
'L' Shaped hallway with two large walk-in storage cupboards.
Lounge/Diner (21' 10'' x 8' 11'' (6.65m x 2.72m))
Kitchen (10' 11'' x 7' 7'' (3.32m x 2.31m))
Master Bedroom (11' 11'' x 11' 5'' (3.63m x 3.48m))
Bedroom 2 (11' 10'' x 6' 6'' (3.60m x 1.98m))
Shower Room (7' 0'' x 5' 7'' (2.13m x 1.70m))
Heating & Glazing
The property benefits from an electric storage heating system and is fully double glazed throughout.
Gardens
There is stone chipped areas to the rear of the property with rotary driers and a communal bike storage area.
Parking
Residents car park to the front and the rear of the property.
Included Extras
Included in the sale of the property are all fixtures and fittings, carpets and floor coverings, curtain poles, blinds and light fitments. Free standing electric cooker and extractor hood above.
Home Report
To access the home report then please visit;
Reference: HP592517
Postcode: FK12 5JW
Property Location
Similar Properties
Flat For Sale Alva Flat For Sale FK12 Alva new homes for sale FK12 new homes for sale Flats for sale Alva Flats To Rent Alva Flats for sale FK12 Flats to Rent FK12 Alva estate agents FK12 estate agents



.png)











