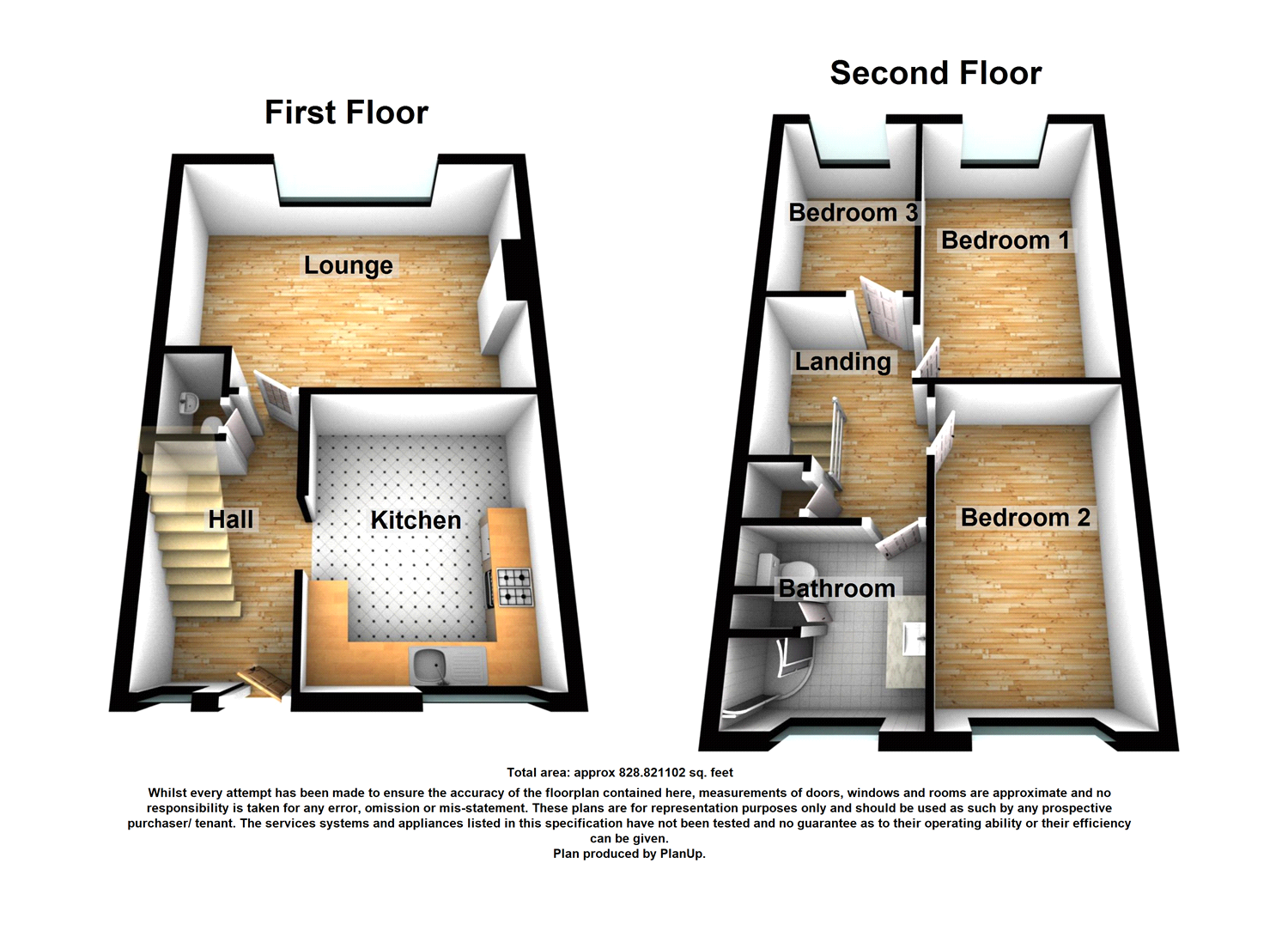3 Bedrooms Flat for sale in Sun Court, Slade Green, Kent DA8 | £ 265,000
Overview
| Price: | £ 265,000 |
|---|---|
| Contract type: | For Sale |
| Type: | Flat |
| County: | Kent |
| Town: | Erith |
| Postcode: | DA8 |
| Address: | Sun Court, Slade Green, Kent DA8 |
| Bathrooms: | 1 |
| Bedrooms: | 3 |
Property Description
Spacious first floor split-level maisonette ideally located for slade green station, local shops & schools. With the added benefits of double glazing, gas central heating and a 91 year lease.
Key Terms
Lease Term: 125 years from 25/12/1984 (to be verified by vendors solicitor).
Unexpired Lease: 91 years remaining (to be verified by vendors solicitor).
Service Charge & Ground Rent: £65 per month inc building insurance (to be verified by vendors solicitor).
Erith & Northumberland Heath are adjacent neighbourhoods enjoying close proximity to Bexley borough’s main thoroughfare, Bexleyheath Broadway. Firmly residential, Northumberland Heath is a quiet enclave with some charming Victorian properties and a small village-like centre.
Erith is a larger town that has undergone rejuvenation in recent years, with a revamped town centre, a waterfront setting (home to London’s longest pier) and an ambitious house building programme. Don’t miss the annual Erith Riverside Festival.
Entrance Hall
Opaque part double glazed UPVC entrance door & opaque double glazed window to front. Radiator with wooden cover. Wood laminate flooring. Coved ceiling. Spot lights. Under stair storage cupboard. Stairs to first floor.
Ground Floor Cloakroom (4' 4" x 2' 6" (1.32m x 0.76m))
Wash hand basin with vanity unit under. Low level wc. Storage cupboard. Fully tiled walls. Spot lights.
Lounge (16' 0" x 11' 9" (4.88m x 3.58m))
Double glazed window to rear. Electric fire place with marble effect inserts & wooden surround. Radiator. Dado rail. Coved & textured ceiling. Wood laminate flooring.
Kitchen (11' 8" x 9' 7" (3.56m x 2.92m))
Double glazed window to front. Range of high gloss wall & base units with work surfaces over. 1 bowl stainless steel sink unit with mixer tap. Oven, hob & extractor to remain. Integratted washing machine. Space fridge/freeze. Part tiled walls. Vinyl flooring. Coved ceiling. Spot lights.
Landing
Staorage cupboard housing boiler. Wood laminate flooring. Access to loft.
Bedroom 1 (14' 3" x 9' 2" (4.34m x 2.8m))
Double glazed window to rear. Radiator. Wood laminate flooring. Coved & textured ceiling.
Bedroom 2 (13' 4" x 8' 3" (4.06m x 2.51m))
Double glazed window to front. Radiator. Wood laminate flooring. Coved & textured ceiling.
Bedroom 3 (10' 3" x 6' 5" (3.12m x 1.96m))
Double glazed window to rear. Carpet. Coved ceiling.
Bathroom (7' 7" x 7' 2" (2.3m x 2.18m))
Opaque double glazed window to front. Three piece suite comprising: Shower cubicle with mixer shower over, tiled walls & sliding door, wash hand basin with vanity unit under & low level wc. Fully tiled walls. Radiator. Towel rail. Vinyl flooring. Spot lights. Extractor.
Storage Shed En Bloc
(to be verified by vendors solicitor).
Property Location
Similar Properties
Flat For Sale Erith Flat For Sale DA8 Erith new homes for sale DA8 new homes for sale Flats for sale Erith Flats To Rent Erith Flats for sale DA8 Flats to Rent DA8 Erith estate agents DA8 estate agents



.png)











