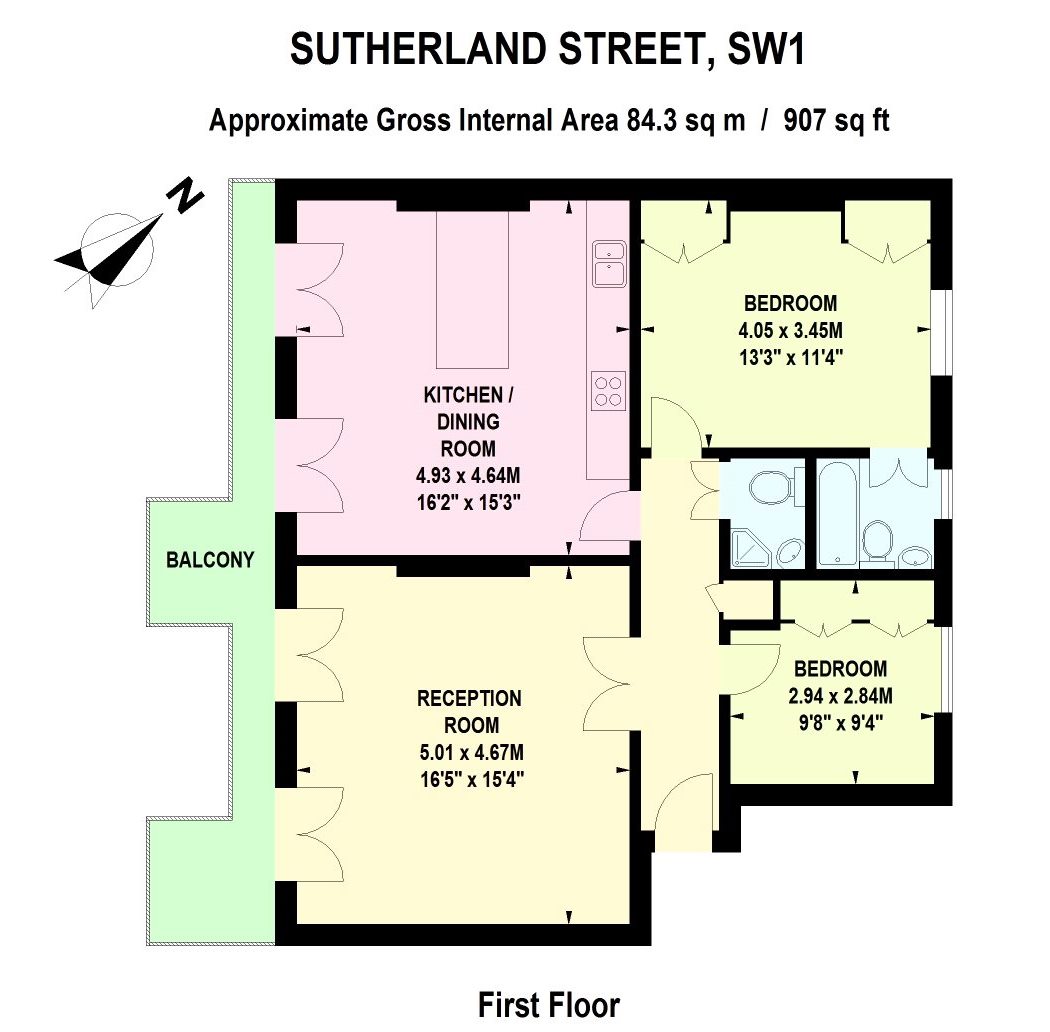2 Bedrooms Flat for sale in Sutherland Street, Pimlico, London SW1V | £ 1,350,000
Overview
| Price: | £ 1,350,000 |
|---|---|
| Contract type: | For Sale |
| Type: | Flat |
| County: | London |
| Town: | London |
| Postcode: | SW1V |
| Address: | Sutherland Street, Pimlico, London SW1V |
| Bathrooms: | 2 |
| Bedrooms: | 2 |
Property Description
A stunning two bedroom apartment arranged laterally over the first floor of two mid-Victorian white stucco fronted buildings. This contemporary and intelligently designed apartment benefits from a double balcony, and access to the communal garden.
This fabulous share of freehold property not only features high ceilings, but also has the rare distinction of a continuous south west facing balcony linking the reception room with the kitchen.
Being on the northern edge of the Pimlico grid, Sutherland Street is a highly sought after address, the property being within a short walk from both Sloane Square and Elizabeth Street. The property is also well served for public transport, with both Victoria mainline and underground stations nearby.
First floor
Entrance Hall Video entry-phone. Cupboard housing meters and Worcester combination boiler.
Reception Room Elegant, high ceilinged and well-proportioned room with original ornamental cornicing and ceiling rose. Fireplace with limestone surround, tiled slips and granite hearth. (Flue not tested). Two sets of double French doors opening onto the balcony.
Kitchen/Dining Room A well-proportioned room featuring a modern fitted kitchen with a range of wall and base units. Wooden floor. Granite work surface incorporating stainless steel sink. Ceramic hob with Neff oven below and extractor over. Integrated Neff dishwasher. Integrated fridge and freezer. Space and plumbing for washing machine. Two sets of double French doors opening onto balcony. Recessed ceiling lights.
Balcony Balustraded balcony running the length of the property with views over Sutherland Street.
Bedroom Principal bedroom to the rear of the building. Original cornicing and ceiling rose. Two built-in cupboards with double doors providing hanging and shelving. Sash window overlooking gardens at rear. Door to . .
Bathroom En-Suite Panelled bath with shower over and shower screen. WC. Wash basin. Heated towel rail. Window to rear.
Bedroom Built-in cupboard with hanging and storage space. Sash windows overlooking gardens at the back. Cupboard housing meters.
Shower Room Wet-room with overhead shower. Wash basin. Mirror with glass shelf under. WC with concealed cistern.
Property Location
Similar Properties
Flat For Sale London Flat For Sale SW1V London new homes for sale SW1V new homes for sale Flats for sale London Flats To Rent London Flats for sale SW1V Flats to Rent SW1V London estate agents SW1V estate agents



.png)










