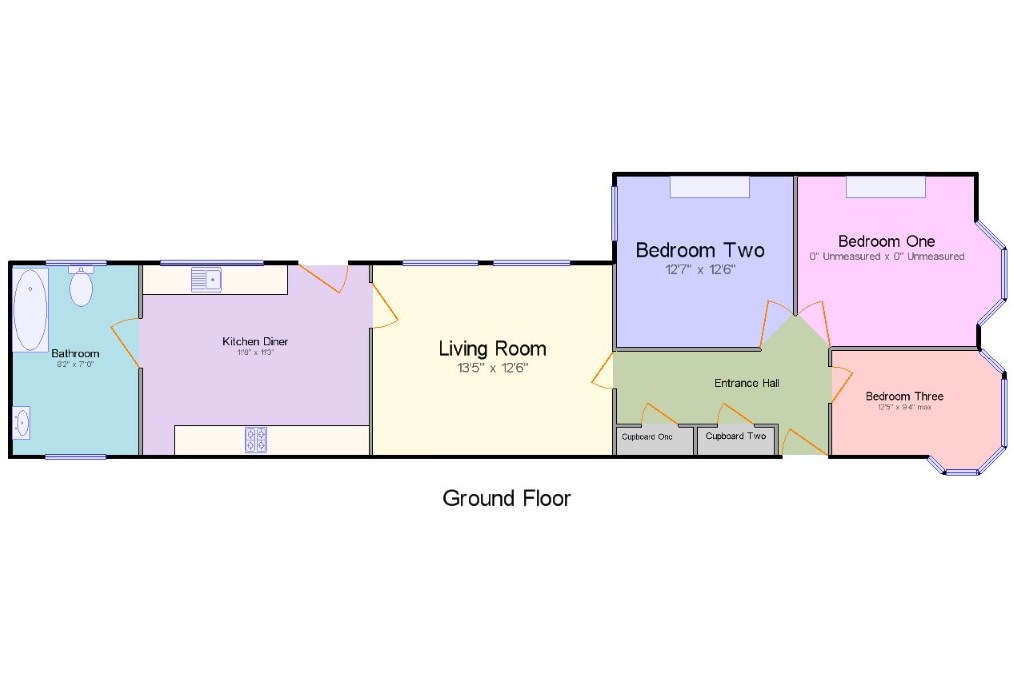3 Bedrooms Flat for sale in Sutton Road, Southend-On-Sea SS2 | £ 230,000
Overview
| Price: | £ 230,000 |
|---|---|
| Contract type: | For Sale |
| Type: | Flat |
| County: | Essex |
| Town: | Southend-on-Sea |
| Postcode: | SS2 |
| Address: | Sutton Road, Southend-On-Sea SS2 |
| Bathrooms: | 1 |
| Bedrooms: | 3 |
Property Description
An opportunity has arisen to purchase this three bedroom ground floor flat with own garden which is located in the centre Southend and close to all the amenities that the town centre has to offer. The additional accommodation comprises a living room, modern fitted kitchen/diner and a three piece bathroom suite. Benefits include high ceilings, own private entrance door, double gazing and gas central heating. The Property presents as an ideal first time buy or buy to let investment purchase. Viewing advised to appreciate he size of the accommodation on offer.
A Three Bedroom Ground Floor Flat
Own Rear Garden
Double Glazing And Gas Central Heating
Modern Fitted Kitchen/Diner
Close Proximity To The Town Centre And Seafront
Close Proximity To Mainline Stations To London
Close Proximity To Local Shops And Amenities
Good Local Road Transport Links
Entrance Hall x . Accessed via single glazed lobby and own private entrance door. Textured coved ceiling, two built in storage cupboards, tiled flooring. Radiator.
Bedroom One x . Textured coved ceiling, picture rail, double glazed bay window to front aspect, focal point feature fireplace, radiator and fitted carpet.
Bedroom Two12'7" x 12'6" (3.84m x 3.8m). Papered coved ceiling, double glazed window to rear aspect, picture rail, radiator and fitted carpet.
Bedroom Three12'5" x 9'4" (3.78m x 2.84m). Papered coved ceiling, double glazed turret style bay window to front and side aspect, radiator and fitted carpet.
Living Room13'5" x 12'6" (4.1m x 3.8m). Smooth coved ceiling, two double glazed windows to side aspect, radiator and fitted carpet.
Kitchen Diner11'8" x 11'3" (3.56m x 3.43m). Smooth ceiling, vinyl flooring, double glazed window and door to side aspect and garden. A range of matching modern fitted wall mounted and base units with roll edged work surface single bowl sink unit inset and tiled splash backs. Integrated oven and integrated gas hob with modern chimney style extractor above. Spaces for appliances. Radiator.
Bathroom8'2" x 7'10" (2.5m x 2.39m). Textured ceiling, vinyl flooring, obscure double glazed windows to both side aspects. A white suit comprising bath with shower attachment, pedestal wash hand basin and low flush WC. Part Tiled walls and splash backs. Radiator.
Garden x . The garden commences with a patio area to the immediate rear, with an area laid to artificial grass rear and a further hard standing area at the rear with fencing to boundaries.
Property Location
Similar Properties
Flat For Sale Southend-on-Sea Flat For Sale SS2 Southend-on-Sea new homes for sale SS2 new homes for sale Flats for sale Southend-on-Sea Flats To Rent Southend-on-Sea Flats for sale SS2 Flats to Rent SS2 Southend-on-Sea estate agents SS2 estate agents



.png)









