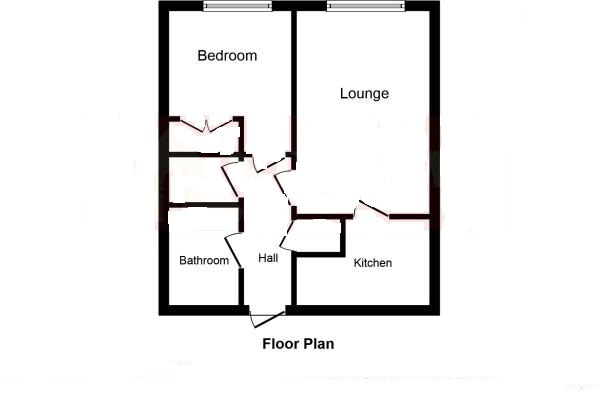1 Bedrooms Flat for sale in Sycamore Lodge, Sevenoaks Road, Orpington BR6 | £ 200,000
Overview
| Price: | £ 200,000 |
|---|---|
| Contract type: | For Sale |
| Type: | Flat |
| County: | London |
| Town: | Orpington |
| Postcode: | BR6 |
| Address: | Sycamore Lodge, Sevenoaks Road, Orpington BR6 |
| Bathrooms: | 0 |
| Bedrooms: | 1 |
Property Description
This well presented first floor apartment is set within a modern sought-after retirement block, and is located on the favoured south side of Orpington, within a short level walk of the town centre. It is also close to local churches, doctors' and dentists' surgeries, bus routes, and the mainline station. The apartment has recently been re-decorated, and together with modern carpets, the accommodation includes: A lounge opening onto a fitted kitchen, bedroom with built-in wardrobe, and bathroom. In addition, the communal areas are well maintained, there is a residents' lounge with kitchen area, as well as a laundry, south facing communal garden, residents' parking, and guest suite. A house manager is available on site on a part-time basis, and there is also a care-line pull chord system. Residents must be aged 55 years or over.
This well presented first floor apartment is set within a modern sought-after retirement block, and is located on the favoured south side of Orpington, within a short level walk of the town centre. It is also close to local churches, doctors' and dentists' surgeries, bus routes, and the mainline station. The apartment has recently been re-decorated, and together with modern carpets, the accommodation includes: A lounge opening onto a fitted kitchen, bedroom with built-in wardrobe, and bathroom. In addition, the communal areas are well maintained, there is a residents' lounge with kitchen area, as well as a laundry, south facing communal garden, residents' parking, and guest suite. A house manager is available on site on a part-time basis, and there is also a care-line pull chord system. Residents must be aged 55 years or over.
Communal Entrance With entry phone system. Lift and staircase leading to all floors. House manager's office.
Hallway Entryphone. Nigh storage heater. Wall light points. Coving to ceiling. Airing cupboard housing hot water cylinder. Large storage cupboard with light.
Lounge 13' 1" x 9' 6" (3.99m x 2.9m) Double glazed window to front. Night Storage heaters. Wall light points. Coving to ceiling. Feature marble effect fire surround with mantel above. Door to:-
Kitchen 7' 10" max x 4' 8" (2.39m max x 1.42m) Fitted with a modern range of wall, base and drawer units and granite effect colour coordinated worktops. Inset stainless steel single bowl single drainer sink unit. Integrated ceramic hob with extractor hood above, and oven below. Built-in fridge. Built-in dishwasher. Under cabinet lighting. Wall mounted electric fan heater. Partly tiled walls.
Bedroom 8' 8" x 8' 4" + wardrobes (2.64m x 2.54m + wardrobes) Double glazed window to front. Night Storage heater. Coving to ceiling. Sliding mirror door wardrobes to one wall.
Bathroom Fitted with a modern white suite comprising:- panel bath with separate shower unit over bath, and with shower screen. Low level WC, and pedestal wash hand basin. Fully tiled walls with decorative border and inserts. Heated towel rail. Wall mounted electric fan heater. Extractor.
Communal Facilities Residents' Lounge opening directly onto the gardens and with kitchen area.
Residents' Laundry.
Guest suite (available by prior arrangement).
Outside Including well maintained gardens to the rear of the block of apartments, backing approximately south. There is also non-allocated residents' parking, and parking for visitors.
Lease Details & Charges:- The following should all be verified by a purchaser and/or their Solicitor prior to exchange of contracts-
lease: 99 years from 1989.
Service charge: Currently £284.50 per month.
Ground rent: £150.00 per annum.
Residents must be aged 55 years or over.
Agent's Note:- The following information is provided as a guide, and should be verified by a purchaser prior to exchange of contracts.
Council Tax Band: "C"
EPC Rating: "C"
Total Square Metres: 36
Total Square Feet: 390
Viewing by strict appointment with Edmund Orpington or via email
This floorplan is an illustration only to show the layout of the accommodation. It is not necessarily to scale, nor may it depict accurately the location of baths/showers/basins/toilets or ovens/sink units (as applicable) in bath/shower rooms, or kitchens
Property Location
Similar Properties
Flat For Sale Orpington Flat For Sale BR6 Orpington new homes for sale BR6 new homes for sale Flats for sale Orpington Flats To Rent Orpington Flats for sale BR6 Flats to Rent BR6 Orpington estate agents BR6 estate agents



.png)


