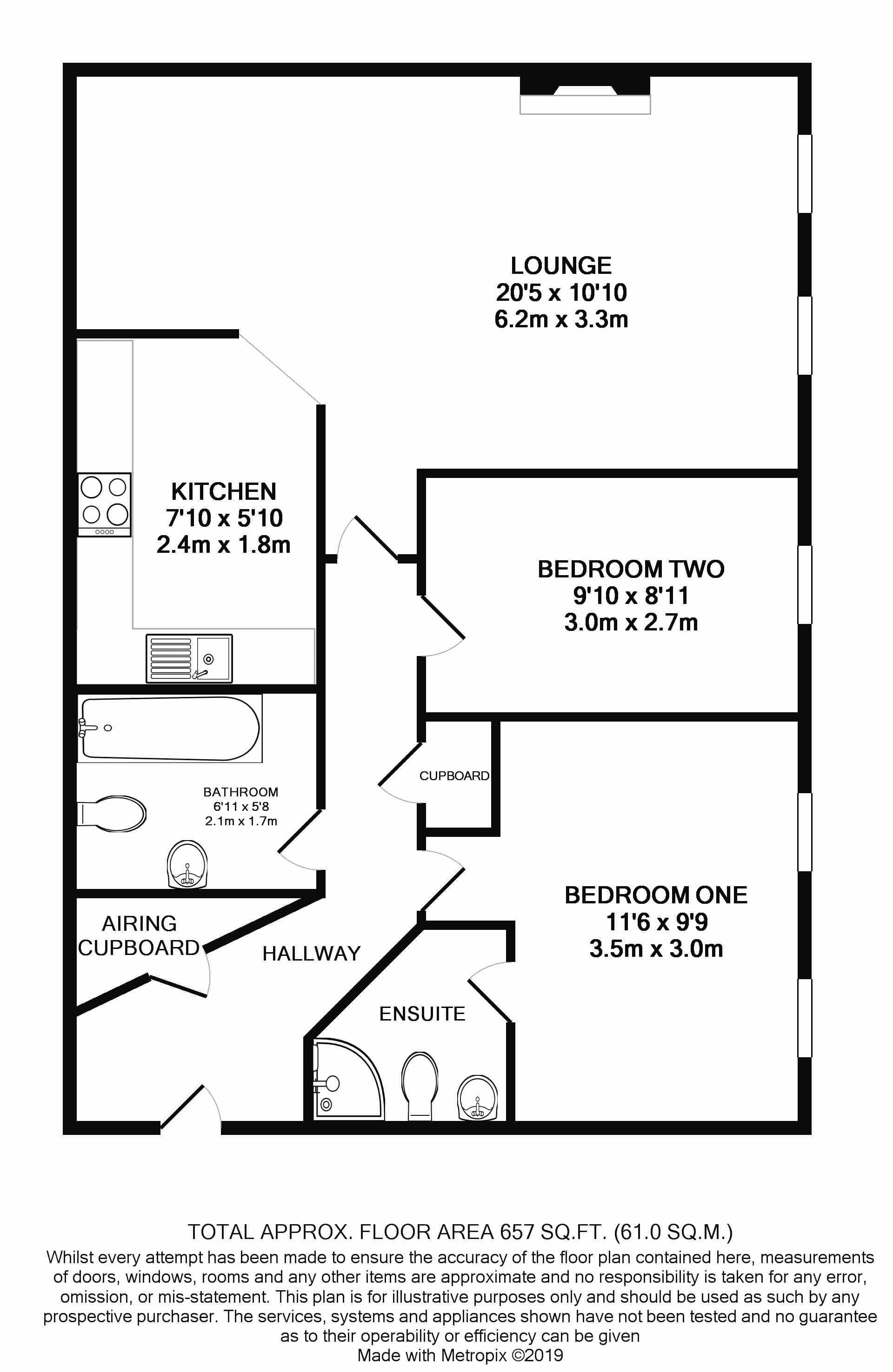2 Bedrooms Flat for sale in Talfourd Way, Redhill RH1 | £ 275,000
Overview
| Price: | £ 275,000 |
|---|---|
| Contract type: | For Sale |
| Type: | Flat |
| County: | Surrey |
| Town: | Redhill |
| Postcode: | RH1 |
| Address: | Talfourd Way, Redhill RH1 |
| Bathrooms: | 2 |
| Bedrooms: | 2 |
Property Description
Ideal first time or investment purchase - Choices are delighted to offer to the market this top floor apartment, presenting generous room sizes throughout. The property boasts neutral decor, which is greatly complemented by the abundance of natural light that streams in. The accommodation comprises of; entrance hall with storage, large lounge with fireplace, separate modern fitted kitchen, a master bedroom with en-suite, a further double bedroom and bathroom. This property also includes an allocated parking space, with visitor parking available on a first come first served basis. Set within the popular development of Royal Earlswood Park, this apartment benefits from access to the swimming pool, gym and stunning surrounding gardens. It is also set in a fantastic location for transport links, with only a few minutes walk to Earlswood train station via the iron gates to the rear of the development, and local bus stops and routes found at the end of the road. Also close by is local shops, restaurants, parks and amenities. Make sure you arrange your viewing with Choices, to avoid any disappointment. EPC Rating C.
*Buyers Commission May Be Required
Draft Details Awaiting Vendor Approval
Entrance Hall
Radiator. Telephone point. Loft access. Storage cupboard. Airing cupboard.
Lounge (20' 5'' x 10' 10'' (6.22m x 3.30m))
Double glazed windows to rear. Feature fireplace. TV aerial socket. Telephone point. Power points. Radiator. Coving.
Kitchen (7' 10'' x 5' 10'' (2.39m x 1.78m))
Fitted with a range of wall and base level units with complementary work surfaces over. Stainless steel sink/drainer unit. Built in electric oven and hob. Extractor hood. Space for dishwasher, fridge/freezer and washing machine. Radiator. Part tiled walls. Power points.
Bedroom One (11' 6'' x 9' 9'' (3.50m x 2.97m))
Double glazed windows to rear. Radiator. TV aerial socket. Telephone point. Power points.
En-Suite
Fitted with a white suite comprising; shower cubicle, vanity wash basin unit and low level WC. Extractor fan. Shaver point. Part tiled walls. Radiator.
Bedroom Two (9' 10'' x 8' 11'' (2.99m x 2.72m))
Double glazed window to rear. Radiator. TV aerial socket. Power point.
Bathroom (6' 11'' x 5' 8'' (2.11m x 1.73m))
Fitted with a white suite comprising; panel enclosed bath with shower over, vanity wash basin unit. And low level WC. Extractor fan. Shaver point. Radiator. Part tiled walls. Tiled flooring.
Front Garden
Communal lawn area. Allocated parking for one car.
Tenure (Leasehold)
Term : 125 years from 1 October 2002
Buyers Commission May Be Required*
*Full details available upon request
Property Location
Similar Properties
Flat For Sale Redhill Flat For Sale RH1 Redhill new homes for sale RH1 new homes for sale Flats for sale Redhill Flats To Rent Redhill Flats for sale RH1 Flats to Rent RH1 Redhill estate agents RH1 estate agents



.png)











