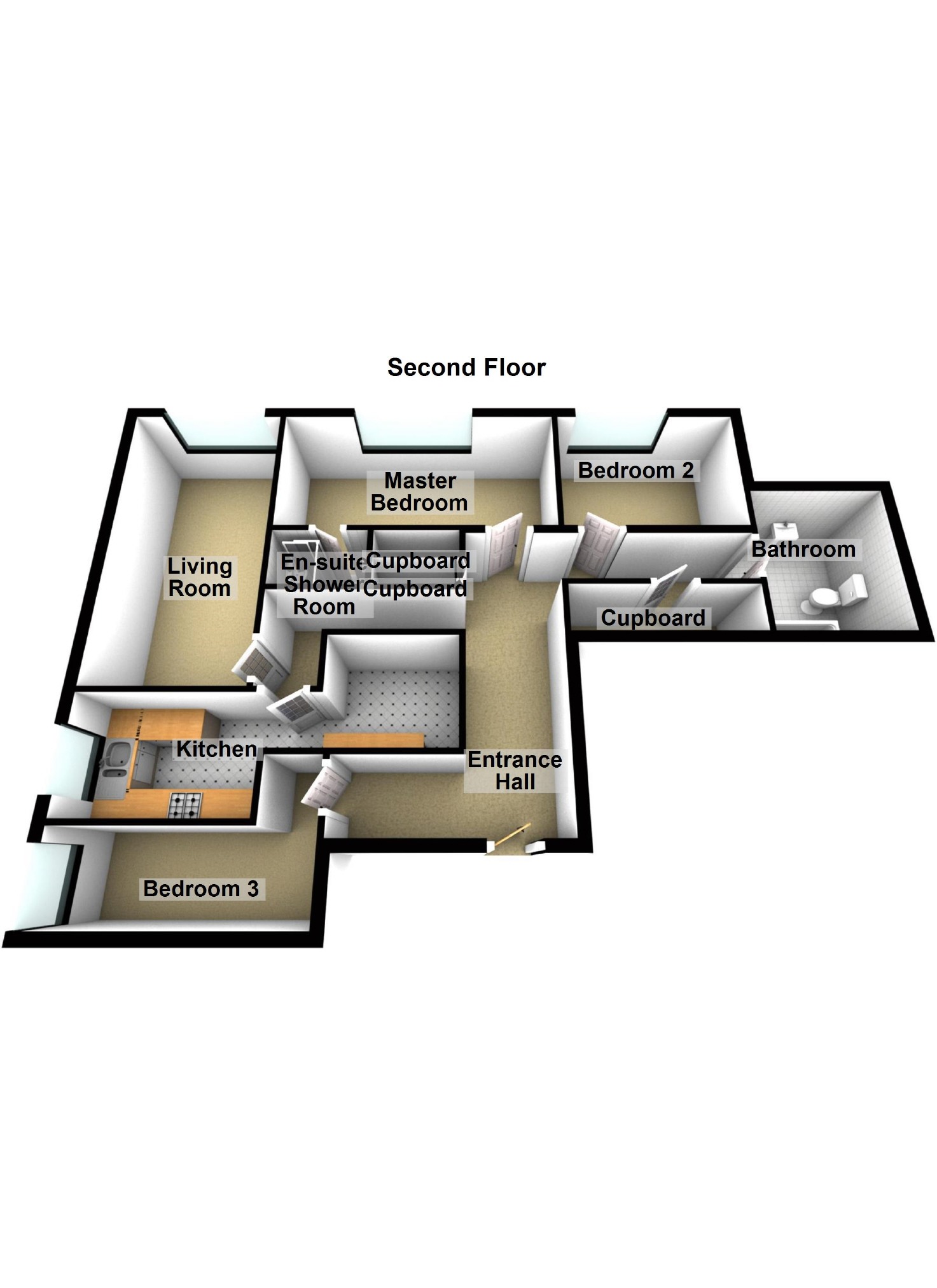3 Bedrooms Flat for sale in Temple Road, Buxton SK17 | £ 189,950
Overview
| Price: | £ 189,950 |
|---|---|
| Contract type: | For Sale |
| Type: | Flat |
| County: | Derbyshire |
| Town: | Buxton |
| Postcode: | SK17 |
| Address: | Temple Road, Buxton SK17 |
| Bathrooms: | 1 |
| Bedrooms: | 3 |
Property Description
A spacious second floor apartment close to Buxton Town Centre and Pavilion Gardens. With great views and a lift to all floors. Featuring: Entrance Hall, Living Room, Fitted Kitchen, Three Bedrooms, En-Suite to Master, and a Fitted Bathroom. Externally there is an allocated parking space.
Communal Entrance
Lift access to all floors, stairs to all floors, letter boxes.
Second Floor Landing
Access to second floor apartments.
Apartment Entrance Hallway
Entrance door, access doors to all rooms, ceiling coving, TV security intercom, electric radiator, large storage cupboard with hot water cylinder, two additional store cupboards, ceiling light point.
Living Room (23'1" x 12'4" (7.04m x 3.76m))
Double glazed window to the front elevation, two electric heaters, T.V point, two ceiling light points, telephone socket
Kitchen (14'0" x 7'8" (4.27m x 2.34m))
Double glazed window to the side elevation, fitted kitchen with a range of eye and base level units featuring cupboards and drawers with roll top work surfaces, one and a half bowl sink and drainer unit with mixer tap, 4 ring Belling ceramic hob with filter hood over, Belling twin oven and grill, plumbing and recess for washing machine, recess for fridge freezer, wine rack, two ceiling light points, part tiled walls, electric heater.
Master Bedroom (13'2" x 12'2" (4.01m x 3.71m))
Double glazed window to front elevation, fitted wardrobes, fitted drawer units, electric heater, telephone socket, ceiling light point, door leading to;
En-Suite
Tiled shower cubicle with Triton Enrich electric shower, pedestal wash hand basin mirror light and shaver socket over, low level WC, heated towel rail, tiled walls, extractor fan, wall mounted fan heater.
Bedroom 2 (12'0" x 10'8" (3.66m x 3.25m))
Double glazed window to front elevation, electric heater ceiling light point.
Bedroom 3 (10'3" x 7'11" (3.12m x 2.41m))
Double glazed window to side elevation, electric heater ceiling light point.
Bathroom
Twin grip panelled bath with Triton T70 shower over, wash hand basin in vanity unit with cupboards under and light with shaver socket over, low level WC, heated towel rail, tiled walls, wall mounted fan heater.
Externally
The apartment block benefits from communal gardens. The apartment has a designated parking space.
You may download, store and use the material for your own personal use and research. You may not republish, retransmit, redistribute or otherwise make the material available to any party or make the same available on any website, online service or bulletin board of your own or of any other party or make the same available in hard copy or in any other media without the website owner's express prior written consent. The website owner's copyright must remain on all reproductions of material taken from this website.
Property Location
Similar Properties
Flat For Sale Buxton Flat For Sale SK17 Buxton new homes for sale SK17 new homes for sale Flats for sale Buxton Flats To Rent Buxton Flats for sale SK17 Flats to Rent SK17 Buxton estate agents SK17 estate agents



.png)











