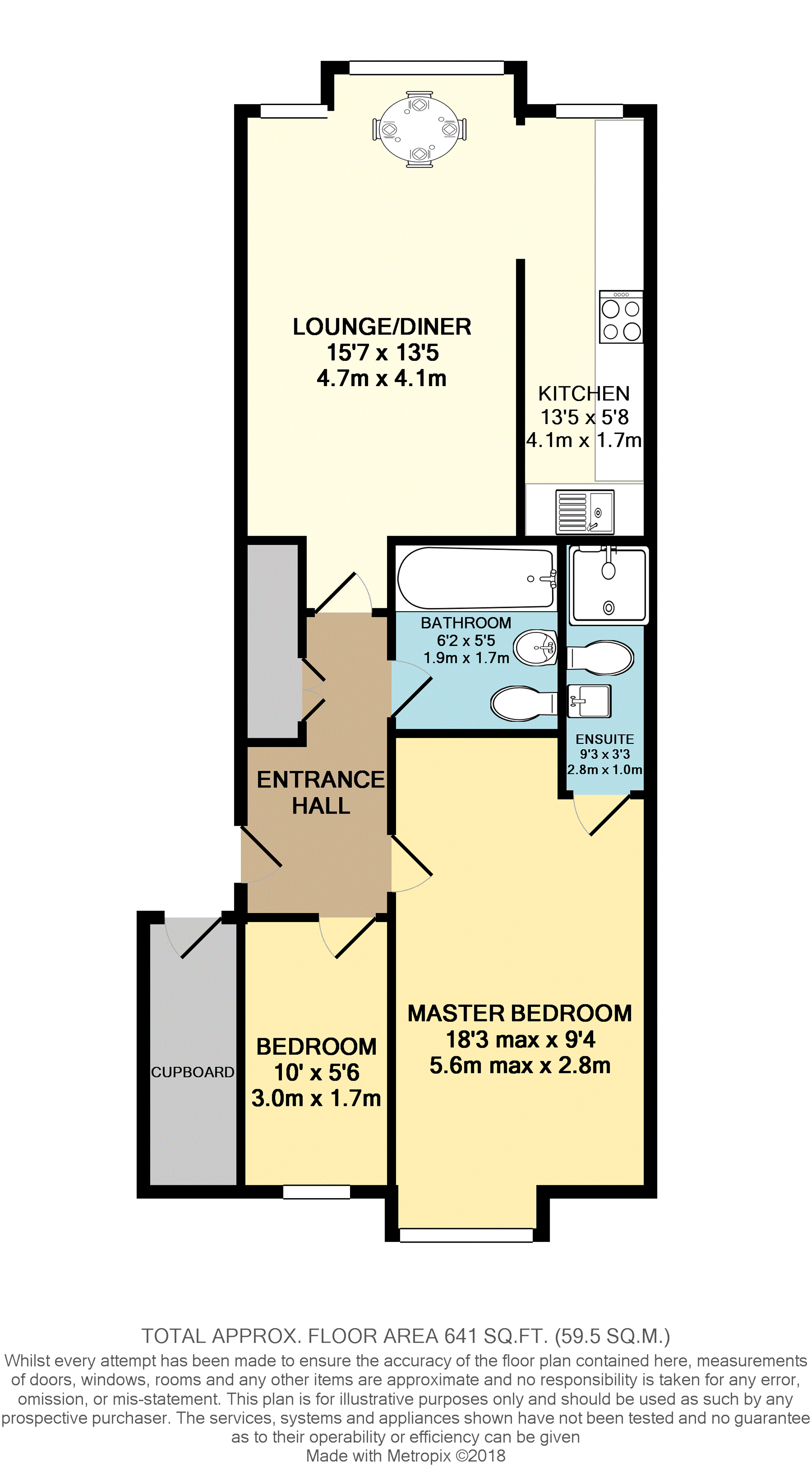2 Bedrooms Flat for sale in Temple Street, Keynsham BS31 | £ 250,000
Overview
| Price: | £ 250,000 |
|---|---|
| Contract type: | For Sale |
| Type: | Flat |
| County: | Bristol |
| Town: | Bristol |
| Postcode: | BS31 |
| Address: | Temple Street, Keynsham BS31 |
| Bathrooms: | 1 |
| Bedrooms: | 2 |
Property Description
Cranmore Court is situated just off Keynsham high street meaning making it a great location for access to the extensive range of facilities that Keynsham has to offer including a train station which takes you into the centre of Bristol and Bath in minutes as well as café’s, bars, restaurants and the brand new Civic Centre. The bustling high street has a real sense of community and you will find several festivals and events taking place in the high street and local park throughout the year.
Cranmore Court is an easy on the eye luxury development of only 12 apartments which were completed in December 2015. One of a kind.
This stunning ready to move into two bedroom apartment offers a quality finish with generous windows allowing plenty of natural light to fill the rooms.
Relax and entertain in the generous lounge/diner. This room opens nicely to the modern kitchen which is filled with a range of integrated appliances to include a washer/ dryer, dish washer, fridge, freezer, oven, hob and extractor hood.
Continuing the luxury is a master bedroom with an en-suite shower room.
Bedroom two and a modern bathroom complete the accommodation. This home also benefits from a generous storage cupboard located in the communal hall, an allocated parking space ad handy bike store.
This home may be offered with no onward chain making it an easy purchase.
Come and see for yourself as homes in this exclusive development do not come to the market very often.
Communal Entrance
Secure entry intercom system. Post boxes. Large private storage cupboard beside private front door.
Inner Hall
Radiator and power points. Large storage cupboard with Oak double doors. Oak doors to all rooms.
Lounge/Dining Room
15'7" x 13'5"
TV point, radiator and power points. Double glazed window and additional bay window to the rear. Intercom system. Opens to the kitchen. Oak door to the hall.
Kitchen
13'5" x 5'8"
Range of matching wall and base units with laminate worktops and inset stainless steel sink. Built in oven and induction hob with stainless steel extractor hood. Integrated washer/ dryer, dishwasher, fridge and freezer. Gas combi boiler. Tiled floor. Double glazed window to the rear. Opens to the lounge/ diner.
Master Bedroom
18'3" into bay x 9'4"
Double glazed bay window to the front. Radiator and power points. Recess suitable for a wardrobe. Oak door to en-suite and hall.
Master En-Suite
9'3" x 3'3"
WC, wash hand basin and shower cubicle. Part tiled walls and tiled floor. Extractor fan. Heated towel rail. Door to bedroom.
Bedroom Two
10' x 5'6"
Double glazed window to the front. Radiator and power points. Oak door to hall.
Bathroom
6'9" x 5'5"
Flush set WC and wash hand basin with worktop. Bath with shower over. Part tiled walls and tiled floor. Heated towel rail. Extractor. Oak door to hall.
Lease Information
999 years from construction 2015.
Service charge and ground rent including building insurance £65 per month.
Bike store.
Allocated Parking
One allocated parking space.
Council Tax Band
Band "B" Bath & North East Somerset Council.
Property Location
Similar Properties
Flat For Sale Bristol Flat For Sale BS31 Bristol new homes for sale BS31 new homes for sale Flats for sale Bristol Flats To Rent Bristol Flats for sale BS31 Flats to Rent BS31 Bristol estate agents BS31 estate agents



.png)











