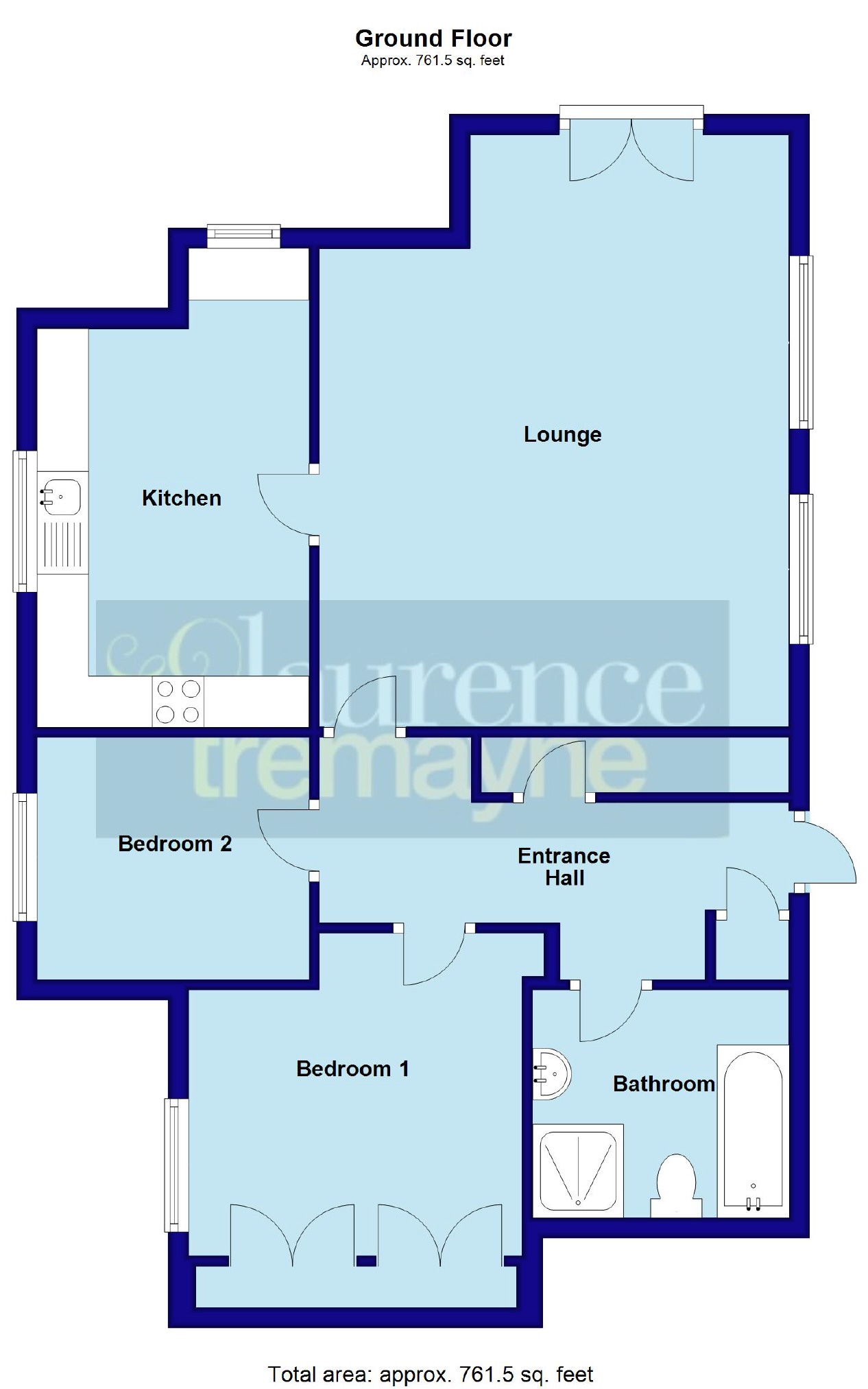2 Bedrooms Flat for sale in The Albany, Primrose Hill, Daventry NN11 | £ 110,000
Overview
| Price: | £ 110,000 |
|---|---|
| Contract type: | For Sale |
| Type: | Flat |
| County: | Northamptonshire |
| Town: | Daventry |
| Postcode: | NN11 |
| Address: | The Albany, Primrose Hill, Daventry NN11 |
| Bathrooms: | 1 |
| Bedrooms: | 2 |
Property Description
*** town centre location *** no upper chain *** two double bedrooms *** four piece bathroom *** UPVC double glazed windows ***
Located in the Town Centre is this two double bedroom ground floor flat offered for sale with no upper chain. The property is well presented and benefits from Upvc double glazed windows and doors and offers an 18'9 lounge/diner, kitchen, two double bedrooms with the master having built in wardrobes and a four piece bathroom suite. The flat also has allocated parking with further communal visitor spaces. Fast Find 12262 Energy Rating - E
Entered
Via a communal hallway via an intercom door entry system to:
Entrance Hall:
A good size entrance hall with doors to all accommodation, built in storage cupboard housing hot water cylinder, wood laminate flooring, coved ceiling.
Lounge (18'9" x 14'10" reducing to 11'4" (5.72m x 4.52m reducing to 3.45m))
A good size and bright room with two Upvc double glazed windows to side aspect, French style doors to rear aspect overlooking the car park area, wood laminate flooring, TV point, telephone point, coved ceiling.
Kitchen (11'8" x 9'1" (3.56m x 2.77m))
Fitted with a range of both base and eye level units with rolled edge work surfaces over to three walls, inset electric hob with extractor fan over and electric oven under, inset single drainer sink unit with mixer tap, space and plumbing for washing machine, space for fridge/freezer, tiling to water sensitive areas, Upvc double glazed windows to side and rear aspects, coved ceiling.
Bedroom One (10'8" x 10'2" (3.25m x 3.10m))
A good size double bedroom with built in wardrobes to one wall, wood laminate flooring, Upvc double glazed window to rear aspect, coved ceiling, wall mounted electric heater.
Bedroom Two (9'2" x 8'8" (2.79m x 2.64m))
Another double bedroom with wood laminate flooring, Upvc double glazed window to side aspect, coved ceiling, wall mounted electric heater.
Bathroom
Fitted with a four piece suite comprising of panel bath, separate shower cubicle, pedestal wash hand basin and close coupled WC, tiling to all water sensitive areas, extractor fan.
Outside:
Communal lawned gardens with shrub borders, allocated parking.
Lease Details:
Approx 99 years left on the lease
Ground rent £100 pa
Service charge tbc
You may download, store and use the material for your own personal use and research. You may not republish, retransmit, redistribute or otherwise make the material available to any party or make the same available on any website, online service or bulletin board of your own or of any other party or make the same available in hard copy or in any other media without the website owner's express prior written consent. The website owner's copyright must remain on all reproductions of material taken from this website.
Property Location
Similar Properties
Flat For Sale Daventry Flat For Sale NN11 Daventry new homes for sale NN11 new homes for sale Flats for sale Daventry Flats To Rent Daventry Flats for sale NN11 Flats to Rent NN11 Daventry estate agents NN11 estate agents



.png)