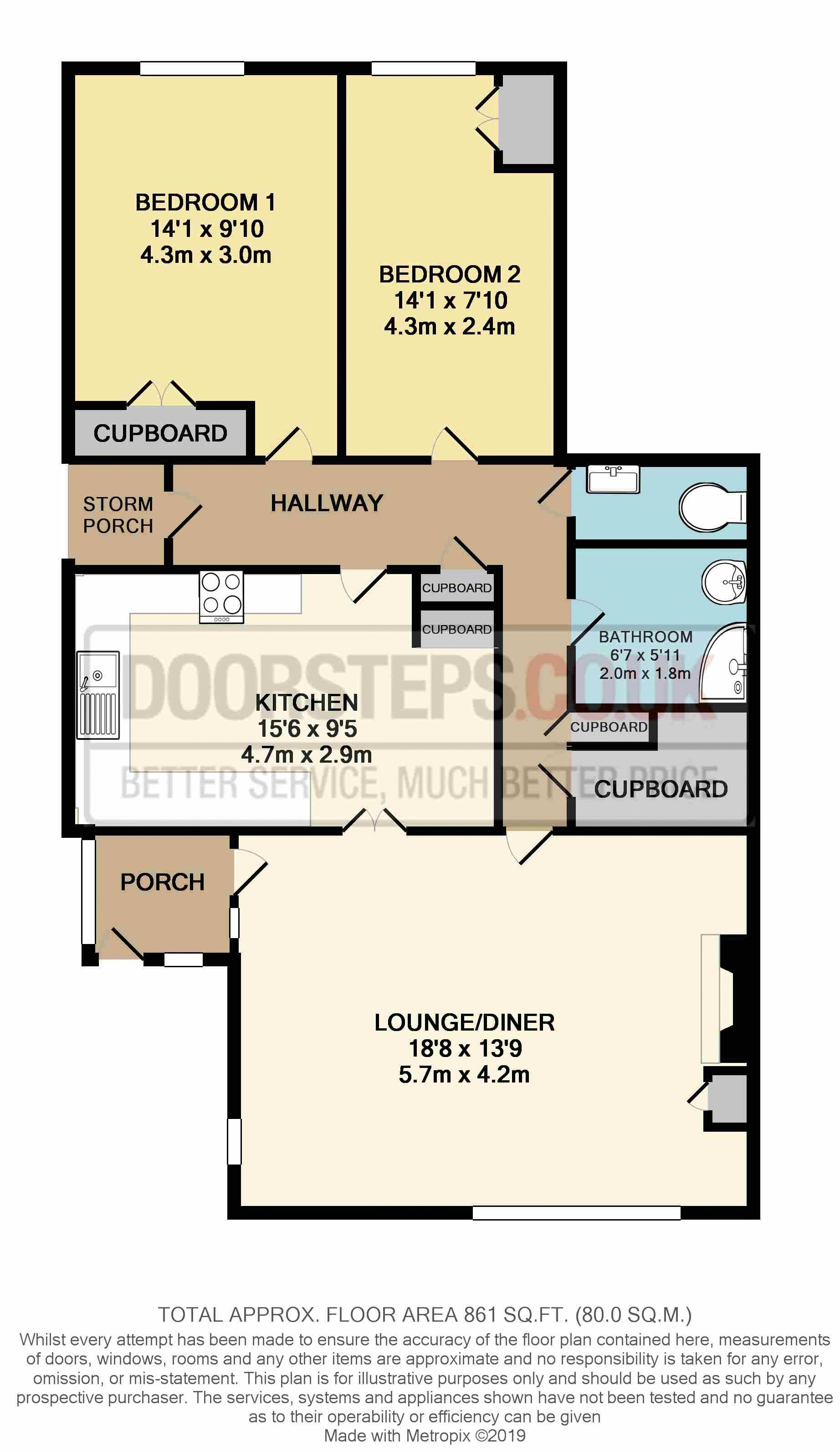2 Bedrooms Flat for sale in The Avenue, Wivenhoe, Colchester CO7 | £ 210,000
Overview
| Price: | £ 210,000 |
|---|---|
| Contract type: | For Sale |
| Type: | Flat |
| County: | Essex |
| Town: | Colchester |
| Postcode: | CO7 |
| Address: | The Avenue, Wivenhoe, Colchester CO7 |
| Bathrooms: | 1 |
| Bedrooms: | 2 |
Property Description
This spacious corner ground-floor flat is ideal for buyers looking for their first property or downsizing from their current property and is available to move in right away!
The close-knit village community of Wivenhoe, on the edge of Colchester, has a Co-Op convenience store 10 minutes’ walk away, as well as several pubs, playing field, library, two local nature reserves, Wivenhoe Park, and walks along the River Colne which is only 15 minutes’ walk away.
Colchester town centre is around 20 minutes’ drive, with a Tesco supermarket 7 minutes’ drive.
Buses to Colchester and Brightlingsea can be taken from the bus stops just a few minutes along The Avenue. Wivenhoe station is around a 15 minutes’ walk for greateranglia services to Liverpool Street in around 80 minutes and Clacton-on-Sea in around 20 minutes.
Three doctors’ surgeries, a dentist and an optician can be found within a mile radius of the flat.
The flat is offered without the need for an onward chain, with vacant possession and on a leasehold basis with over 900 years remaining and is managed by a shared management company shared by the building occupiers who currently pay the equivalent of a service charge of £50 per month.
Gas central heating and double glazing is installed throughout and superfast broadband connectivity .
The property consists of:
Exterior
Front lawn, gravel drive for private off-street parking, communal gardens at rear laid to lawn with some trees, brick-built bin storage area, single brick-built garage with tiled pitch roof and metal up-and-over door, open storm porch to side aspect with exterior light.
Porch
Fully enclosed brick porch with frosted windows to three walls with curtain rails over, h-frame glazed wooden front door, h-framed glazed door to lounge/diner, storage heater, textured ceiling, dome light fitting, carpet.
Lounge/diner
Spacious for three-piece suite and dining table for six people plus further furniture, panel-glazed door to hallway, casement windows to front and side aspects with curtain rails and pelmets over, serving hatch to kitchen, double radiator, electric fire set in marble and stone fireplace, boiler housed in adjacent cupboard, telephone socket, built-in bookcase, coving, textured ceiling, dome light fitting, carpet.
Hallway
“l-shaped” leading to other rooms, h-framed opaque glazed door to side storm porch, large storage cupboard with shelves and pendant light fitting, airing cupboard with water tank and shelves, further cupboard with shelves and fuseboard, two radiators, wooden handrails, thermostat, coving, textured ceiling, spotlight, carpeted.
Bedroom 1
Space for double bed and further furniture, fitted double wardrobe to one wall, casement window to rear aspect with curtain pole and drapes over, telephone socket, radiator, coving, textured ceiling, pendant light fitting carpet.
Bedroom 2
Space for double bed and further furniture, fitted double wardrobe to one wall, casement window to rear aspect with curtain pole and drapes over, telephone socket, radiator, coving, textured ceiling, pendant light fitting carpet.
Kitchen
Opaque panel-glazed door from hallway, space for small dining table, serving hatch to lounge/diner, casement window to side aspect with roller blind over, laminate worktops with base units/cupboards/drawers and under-cabinet lights to three walls, open pantry cupboard, electric oven point with extract hood over, under-counter space for washing machine and other appliances, stainless steel sink with mixer tap, tiling to water-sensitive areas, plastered walls, radiator, coving, textured ceiling, spotlight, lino flooring.
Bathroom
Enclosed Victorian-style shower with glass sliding door, sink with mixer tap inset to vanity cabinet, wall mirror, radiator, tiled to ceiling, extract fan, coving, textured ceiling, spotlight, tiled floor.
Toilet
Low-flush toilet, wall-mounted sink with mixer tap, radiator with shelf over, coving, textured ceiling, pendant light fitting, tiled floor.
Property Location
Similar Properties
Flat For Sale Colchester Flat For Sale CO7 Colchester new homes for sale CO7 new homes for sale Flats for sale Colchester Flats To Rent Colchester Flats for sale CO7 Flats to Rent CO7 Colchester estate agents CO7 estate agents



.png)











