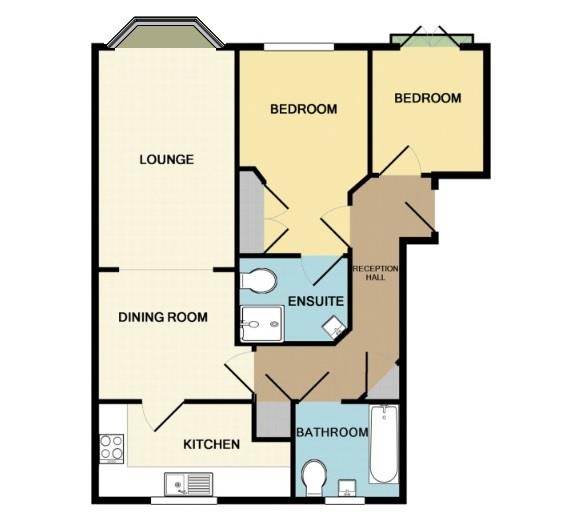2 Bedrooms Flat for sale in The Briars, Aldridge, Walsall WS9 | £ 149,950
Overview
| Price: | £ 149,950 |
|---|---|
| Contract type: | For Sale |
| Type: | Flat |
| County: | West Midlands |
| Town: | Walsall |
| Postcode: | WS9 |
| Address: | The Briars, Aldridge, Walsall WS9 |
| Bathrooms: | 0 |
| Bedrooms: | 2 |
Property Description
Preliminary announcement *Luxury Modern First Floor Apartment* Sought after development
*Improved Accommodation* Impressive Lounge & Dining Room* Two Double Bedrooms* En-Suite
*Gas central heating* Attractive communal gardens* Parking* Viewing Highly Advised* EPC - D
Description
Stunning modern first floor luxury apartment. Conveniently located in close proximity to local amenities, transport networks, recreational open spaces and Aldridge Village centre. Generously proportioned accommodation comprising inviting communal reception, entrance hall, Impressive lounge, dining area and stylish fitted kitchen. Two double bedrooms, en-suite and modern bathroom. Double glazed, gas central heating and audio intercom system. Finished to the highest standard and viewing imperative to appreciate the quality and position of this fabulous dwelling. Attractive communal gardens, allocated parking and ample visitor provisions.
Front Elevation
This sought after modern development is situated on the periphery of Aldridge Village with convenient access to local schools, amenities, recreational space and the transport network. This purpose built exclusive complex is nestled amongst delightful well designed landscaped communal gardens with Victorian style lantern lighting. Providing designated parking and ample visitor parking provisions.
Communal Reception
The property is approached via a welcoming communal reception accessed via a security door with secure audio intercom door release system. Lighting, smoke detector and feature Oak staircase leading to the upper floors. Attractive approach via an inner hallway and security door with viewer facility providing access into the property.
Entrance Hallway
Spacious and inviting hall with security audio / entry telephone to wall, single radiator, inset spot lighting, smoke detector and feature decorative Karndean flooring. Useful cloaks cupboard housing meters and airing cupboard housing a condensing boiler and linen storage provisions. Doors leading off to equally grand living accommodation.
Living Room (4.97m x 2.82m (16'3" x 9'3"))
Generously proportioned living space with imposing double glazed bay window overlooking manicured gardens below. Single radiators, T.V aerial socket and telephone access point. Feature fire place with inset electric fire, contemporary style hearth, surround and matching mantelpiece. Neutrally decorated with ample space for a multitude of furniture and archway leading through to the dining room and kitchen.
Dining Room (2.82m x 2.66m (9'3" x 8'8"))
Providing a delightful addition to the living accommodation with single radiator, Karndean flooring and recessed spot lighting. Ample space for furniture or dining provisions, ideal for modern lifestyles and socialising. Door leading through to the kitchen.
Fitted Kitchen (3.99m x 1.97m max (13'1" x 6'5" max))
Impressive modern fitted Kitchen exuding contemporary design and quality. Comprising comprehensive range of wood effect base units, storage shelving, drawers and wall mounted cupboards with concealed lighting. Integrated oven and gas hob with extractor fan above. Inset stainless steel sink unit and drainer with mixer tap, complimentary matching tiled splash backs and contrasting work surfaces. Karndean tile effect flooring, plumbing for a washing machine, integrated dishwasher and built in fridge freezer. Double glazed window extending to the rear elevations with inspiring open aspect.
Master Bedroom 1 (4.10m x 2.66m max (13'5" x 8'8" max))
Well proportioned principal bedroom. Single radiator, neutrally decorated with T.V aerial socket and telephone access point. Inset spot lighting and built in double wardrobe with hanging rails and shelving. Double glazed window extending to the front elevation and door leading through to:
En-Suite
Contemporary style white suite comprising low flush WC, pedestal wash hand basin and fully tiled shower cubicle with screen. Single radiator, shaving point, ceramic tiled flooring, complimentary tiled splash backs with mosaic border and extractor fan.
Guest Bedroom 2 (2.52m x 2.37m (8'3" x 7'9"))
Well proportioned guest bedroom. Neutrally decorated with single radiator. Space for furniture and alluring Juliet style wrought iron balcony with double glazed French doors providing an impressive view.
Bathroom
Contemporary style white suite comprising low flush WC, pedestal wash hand basin and panelled bath with shower above and screen. Single radiator, shaving point, complimentary tiled splash backs, extractor fan and obscure double glazed window extending to the rear elevation.
Communal Gardens & Parking
Impressive established communal gardens with pleasant aspect. Allocated parking space and ample additional visitor parking provisions.
Aspect
Impressive views over the development and communal gardens to the front with open aspect to the rear.
Rear Elevation
Agents Note
We have not inspected nor tested any of the appliances or services and prospective purchasers should satisfy themselves as to the satisfactory operation there of. All measurements given are approximate and for guidance purposes only.
We are advised that there are approximately 85 years remaining on the Lease. Service Charge is approximately £78.33 per Calendar Month and the Ground Rent is £250 per anum.
Tenure
We have been advised by the vendor that the property is leasehold. We have not been able to confirm this by reference to the title deeds and therefore prospective purchasers are advised to obtain verification from the vendors solicitors during precontract enquiries.
Title
Anchor Estates have not sought to verify the legal title of the property and the buyers must obtain verification from their solicitor.
Mortgage Advice
Our associated independent financial advisers can help you buy the house you want. Your home is at risk if you do not keep up the repayments on a mortgage or other secured loan.
Viewings
By prior appointment to be made with the agents.
Property Location
Similar Properties
Flat For Sale Walsall Flat For Sale WS9 Walsall new homes for sale WS9 new homes for sale Flats for sale Walsall Flats To Rent Walsall Flats for sale WS9 Flats to Rent WS9 Walsall estate agents WS9 estate agents



.png)











