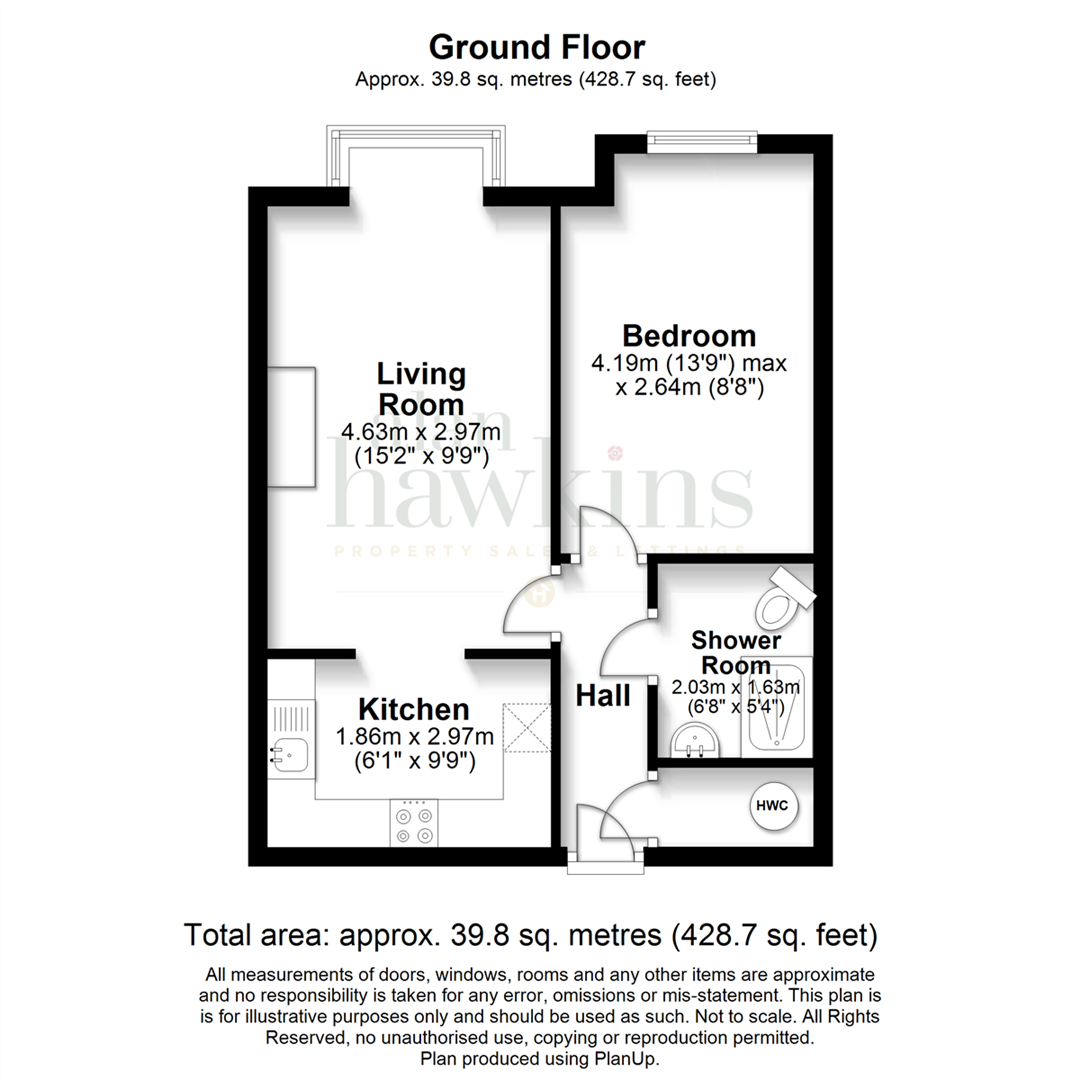1 Bedrooms Flat for sale in The Burlongs, Glebe Road, Wootton Bassett SN4 | £ 160,000
Overview
| Price: | £ 160,000 |
|---|---|
| Contract type: | For Sale |
| Type: | Flat |
| County: | Wiltshire |
| Town: | Swindon |
| Postcode: | SN4 |
| Address: | The Burlongs, Glebe Road, Wootton Bassett SN4 |
| Bathrooms: | 1 |
| Bedrooms: | 1 |
Property Description
A newly refurbished, sought after ground floor retirement apartment pleasantly situated just a short walk of Royal Wootton Bassett High Street. There is a security entry system in place at the main entrance door and each room has a security pull cord connected to the 24 hour call centre. Now benefiting from brand new fixtures & fittings, carpets & decor including modern electric heating, kitchen and shower room this simply must be viewed! Outside are small well kept communal gardens maintained under the lease agreement with 'Grange Retirement Homes'. Non allocated parking can be found to the rear. Viewing is very highly recommended. Call Alan Hawkins Property Sales today on .
Secured front entrance door to a communal hallway. Door to the:
Entrance Hall
Matwell carpet. Fitted carpet. Textured and coved ceiling. Single pendent light. Door intercom system. Door to storage/airing cupboard with slatted shelving, hot water cylinder, consumer unit and light.
Shower Room
Tiled flooring. Textured and coved ceiling. Full ceramic tiled surround. Pedestal wash hand basin. Emergency pull cord. Mirrored storage cupboard over with touch sensor light. Chrome ladder style heated towel rail. Close coupled WC. Double width shower cubicle with glass panelled shower screen. Extractor fan.
Bedroom (4.19m x 2.64m (13'9" x 8'8"))
Fitted carpet. Textured and skimmed ceiling. Single pendent light. UPVC double glazed window to front elevation. 'Dimplex' electric programmable wall heater. Emergency pull card. One wall up lighter.
Living Room (4.63m x 2.97m (15'2" x 9'9"))
Fitted carpet. Textured and coved ceiling. Single pendent light with ceiling rose. UPVC double glazed box bay window to the front elevation with vertical blinds. Electric 'Dimplex' programmable wall heater. Feature electric fire place standing on a marble hearth and surround with mantle piece over. Telephone point. TV point. Emergency pull cord. Open archway to the:
Kitchen (1.86m x 2.97m (6'1" x 9'9"))
Wood effect vinyl flooring. Textured and coved ceiling. Under pelmet lighting. Four spotlights. Square top work surface with integrated four ring electric hob with stainless steel extractor fan over and drawers below. Integrated resin sink with side drainer and cupboard under. Space for upright fridge freezer. Space and plumbing for washing machine. Integrated mid-height oven with cupboard under and over. Additional three storage space units. Three single wall units and one corner wall unit, all with a matching front and soft closing doors. Brick effect tiled surround. Emergency pull cord.
Outside Rear
Communal gardens with seating area. Gated access to the side which leads to a short walk up to the high street. Parking near by.
Viewings
Viewing: By appointment through Alan Hawkins Property Sales. Tel:
Royal Wootton Bassett
Royal Wootton Bassett is a thriving Wiltshire Market Town with a population now totalling approximately 12500. The town is generally considered to date from the 681 ad Malmesbury charter, although it may have existed in Roman times. In the 13th century, Alan Bassett created the layout of the 'new' town as he sought to enlarge his then small settlement of Wootton, and thereby gave rise to the present name of Wootton Bassett. Royal Wootton Bassett is a lively self-contained community with a wide variety of local schools, shops, services and leisure facilities including its own sports centre, the 'Wiltshire Golf Course', just a mile outside of town and a restored stretch of the Wilts and Berks Canal.
More Details
More details are to follow.. We are currently in the process of typing the details but thought you might like to have a sneak preview. For more information, please revisit later, or why not call us on to arrange a viewing of this property or for specific information.
Please note, the owner of this property is the managing director of Alan Hawkins Property Sales
Property Location
Similar Properties
Flat For Sale Swindon Flat For Sale SN4 Swindon new homes for sale SN4 new homes for sale Flats for sale Swindon Flats To Rent Swindon Flats for sale SN4 Flats to Rent SN4 Swindon estate agents SN4 estate agents



.png)







