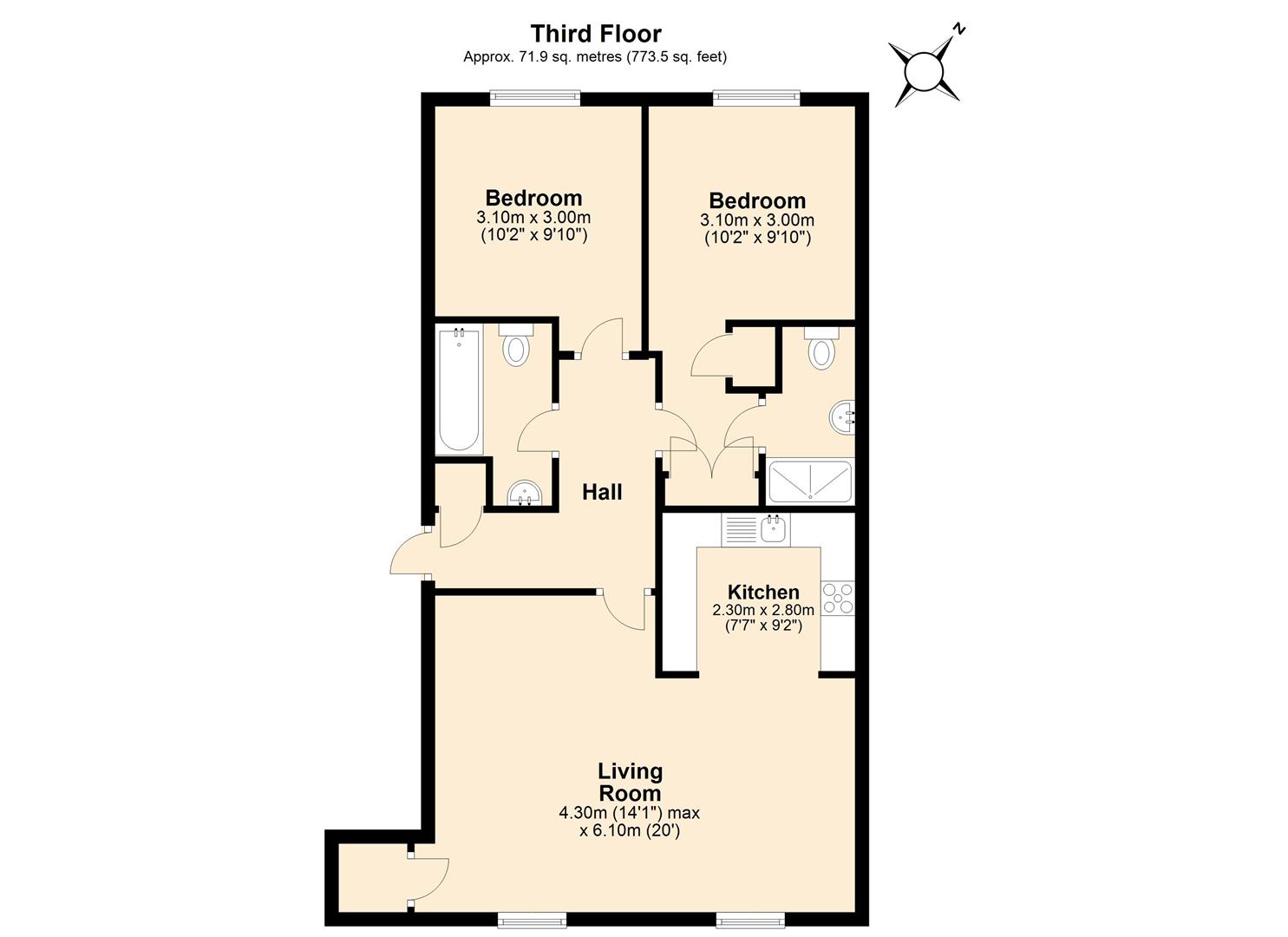2 Bedrooms Flat for sale in The Chimes, Bearsted, Maidstone ME14 | £ 280,000
Overview
| Price: | £ 280,000 |
|---|---|
| Contract type: | For Sale |
| Type: | Flat |
| County: | Kent |
| Town: | Maidstone |
| Postcode: | ME14 |
| Address: | The Chimes, Bearsted, Maidstone ME14 |
| Bathrooms: | 2 |
| Bedrooms: | 2 |
Property Description
If you are looking for a high end, spacious top floor apartment walking distance to a train station that offers direct services to London, then look no further. This beautifully presented property is just 700m from the station and 900m from the village green, with its range of independent shops and restaurants. The station offers journey times around 1hr 15mins to Victoria and Blackfriars. The block is serviced by a lift, so being on the top floor doesn't mean lugging shopping up lots of stairs. The open plan layout of the living-dining and kitchen areas gives the property a really modern feel and would be great for entertaining. The spec and finish is great, with underfloor heating throughout, granite tops in the kitchen and even power and light in the garage, it seems no expense was spared when these were built in 2008. In addition to the larger than usual garage there is a driveway for 1 car directly in front of it, so parking should not be a problem. For more information or to arrange a viewing on this lovely apartment please contact us on .
Accommodation As Follows:
Timber door into entrance hall.
Entrance Hall
Carpet to floor with under-floor heating. Storage cupboard. Doors to living-dining room and bedrooms 1,2 & Bathroom.
Living-Dining Room (6.15m x 3.38m (20'2 x 11'1))
Carpet to floor with under-floor heating. 2 double glazed windows to rear. Airing cupboard housing hot water cylinder.
Kitchen (2.31m x 2.84m (7'7 x 9'4))
A matching range of units in white and light blue high gloss with granite work surfaces over. Integrated fridge/freezer, washing machine, dishwasher and microwave. Built under electric oven with ceramic hob and stainless steel hood over. Cupboard housing Potterton Combination boiler. Tiles to floor.
Master Suite (5.61m max into wardrobes x 3.02m max (18'5 max int)
Double glazed window to rear. Carpet to floor with under-floor heating. Built-in double wardrobe and built-in single wardrobe. Coving to ceiling.
En-Suite
A white suite comprising pedestal basin with chrome mixer tap and dual flush WC. Double sized shower enclosure with chrome shower mixer. Chrome heated towel rail. Tiled floor with under-floor heating. Fully tiled walls. Inset spotlights to ceiling.
Bedroom 2 (2.82m x 2.97m (9'3 x 9'9))
Double glazed window to rear. Carpet to floor with under-floor heating. Coving to ceiling.
Bathroom (2.77m max x 1.78m (9'1 max x 5'10))
A matching white suite compromising bath with chrome mixer tap and shower head, vanity basin with chrome mixer tap and dual flush WC. Tiled floor with under-floor heating. Fully tiled walls. Chrome heated towel rail.
Garage (5.74m x 3.05m (18'10 x 10'))
Power and light. Double glazed window. Up and over door to front.
Driveway
Driveway for 1 car in front of garage.
Services
Electricity, Gas, Water and mains drainage
Viewing Arrangements
By appointment through:-
Bluebell Estates
27 High Street
Aylesford
Kent
ME20 7AX
Tel: Web:
Property Location
Similar Properties
Flat For Sale Maidstone Flat For Sale ME14 Maidstone new homes for sale ME14 new homes for sale Flats for sale Maidstone Flats To Rent Maidstone Flats for sale ME14 Flats to Rent ME14 Maidstone estate agents ME14 estate agents



.png)










