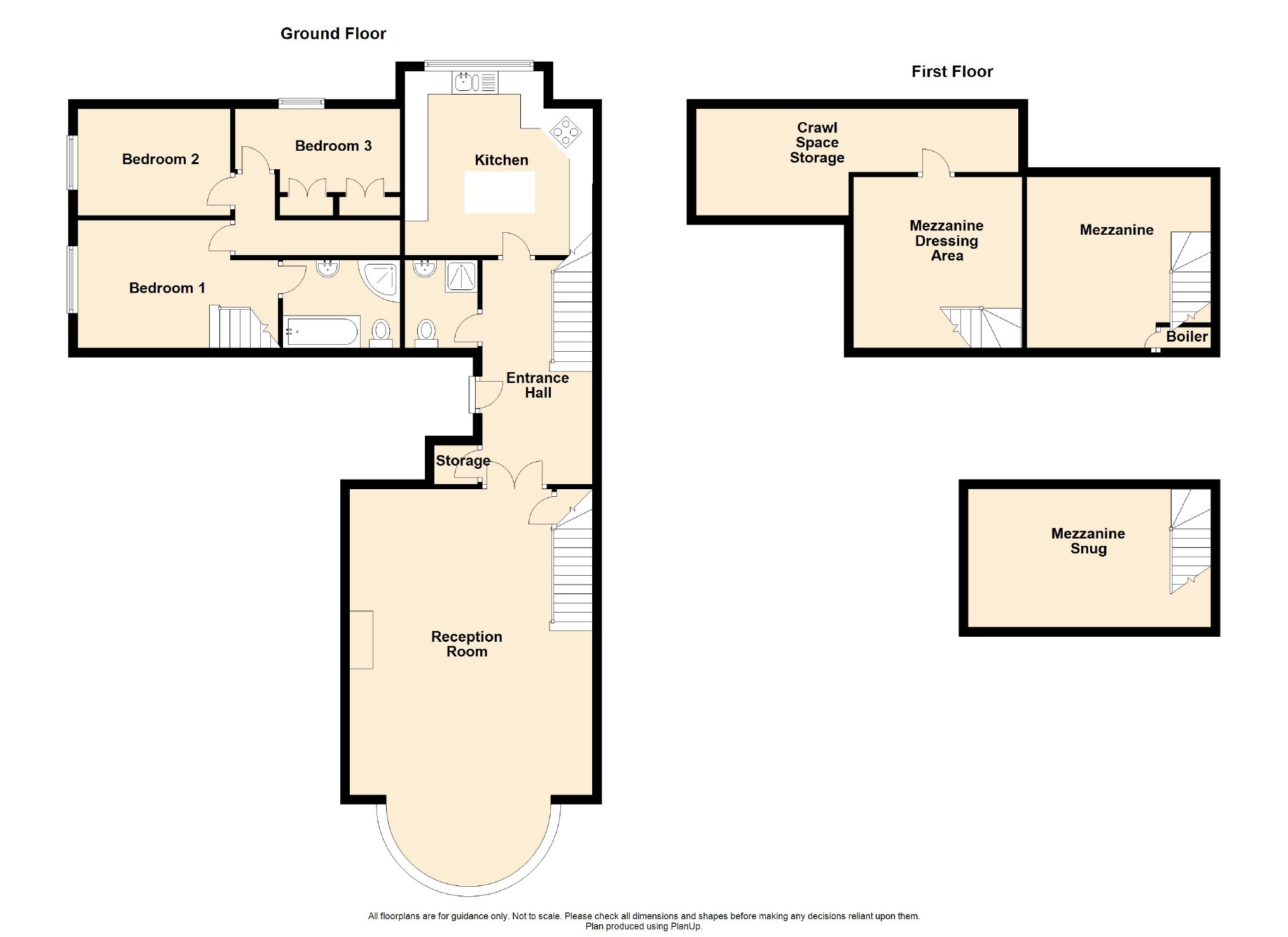3 Bedrooms Flat for sale in The Croston, Runshaw Hall, Euxton Chorley, Chorley PR7 | £ 399,950
Overview
| Price: | £ 399,950 |
|---|---|
| Contract type: | For Sale |
| Type: | Flat |
| County: | Lancashire |
| Town: | Chorley |
| Postcode: | PR7 |
| Address: | The Croston, Runshaw Hall, Euxton Chorley, Chorley PR7 |
| Bathrooms: | 2 |
| Bedrooms: | 3 |
Property Description
A truly exquisite ground floor apartment set within the stunning grounds of runshaw hall!
Nestled amongst beautifully maintained gardens accessed via an impressive gated driveway, this deluxe three bedroom ground floor duplex apartment oozes character, charm and class with immaculate presentation and spacious living accommodation. A Grade II listed former country house, Runshaw Hall epitomises luxurious living set within wonderful gardens and woodland area, the property offers allocated parking and a garage with convenient access to surrounding amenities.
The entrance to the property is via a communal lobby shared with only one other apartment leading to the entrance hall with stairs leading to a mezzanine level snug above the kitchen, and doors providing access to the kitchen, shower room, storage and generously spacious reception room. The reception room has a mezzanine level and impressive vaulted ceiling with a stunning bay window offering gorgeous views of the gardens. The kitchen provides access to the inner hall which has doors leading to three bedrooms, the master of which has an en suite bathroom and a mezzanine level dressing area. Externally the property boasts communally maintained gardens, allocated parking, a garage and visitor parking.
For further information, or to arrange a viewing, please contact our Chorley team at your earliest convenience.
Ground Floor
Hardwood door to the communal lobby with stairs to the neighbouring first floor apartment, meter cupboard and door to the ground floor apartment entrance hall.
Entrance Hall (15'11 x 7'10 (4.85m x 2.39m))
Coving, intercom, alarm panel, doors to shower room, kitchen, reception room and storage cupboard and stairs to a mezzanine level above the kitchen.
Reception Room (21'9 x 17'3 (6.63m x 5.26m))
Hardwood double glazed bow window, two central heating radiators, vaulted ceiling with ceiling rose, coving, spotlights, gas flame fire with stone surround, stairs to the mezzanine level and door to understairs storage.
Mezzanine Snug (17'3 x 9'10 (5.26m x 3.00m))
Above the reception room, spotlights and coving.
Shower Room (6'3 x 5'2 (1.91m x 1.57m))
Central heating radiator, three piece suite comprising: Low basin WC, pedestal wash basin, single direct feed power head shower, extractor fan, spotlights, part tiled elevations and tiled flooring.
Kitchen (13' x 12'10 (3.96m x 3.91m))
Hardwood double glazed window, central heating radiator, range of wood panelled wall and base units with granite effect surfaces and tiled splashbacks, Stove one and a half oven with four ring gas hob, extractor hood, composite one and a half bowl sink, drainer and mixer tap, integrated dishwasher, integrated washing machine, integrated fridge and freezer, centre island, spotlights, television point, vaulted ceiling, coving, tiled flooring and door to the inner hall.
Mezzanine Level (12'10 x 11'11 (3.91m x 3.63m))
Above the kitchen, coving, spotlight and door to a boiler cupboard (3' x 1'9) housing a Worcester boiler.
Inner Hall
Coving, spotlights and doors to three bedrooms.
Bedroom One (14'2 x 9'1 (4.32m x 2.77m))
Hardwood double glazed window, central heating radiator, vaulted ceiling, coving, spotlights, ceiling rose, television point, stairs to a mezzanine level dressing room and door to the en suite.
En Suite (8'4 x 6'2 (2.54m x 1.88m))
Central heating radiator, four piece suite comprising: Low basin WC, pedestal wash basin, panelled bath, corner direct feed shower unit, spotlights, extractor fan, part tiled elevations and wood effect flooring.
Mezzanine Dressing Area (11'8 x 11'3 (3.56m x 3.43m))
Fitted wardrobes and vanity area with door to a crawl space storage.
Bedrooms Two (10'10 x 7'4 (3.30m x 2.24m))
Two hardwood double glazed windows, central heating radiator, coving and fitted wardrobes.
Bedroom Three (10'4 x 5'4 (3.15m x 1.63m))
Hardwood double glazed window, central heating radiator, coving and fitted wardrobes.
External
Communal gardens with allocated parking, visitor parking and garage.
Agents Notes
The property is Leasehold and Council Tax Band F.
Disclaimer
All descriptions advertised digitally or printed in regards to this property are the opinions of Keenans Estate Agents and their employees with any additional information advised by the seller. Properties must be viewed in order to come to your own conclusions and decisions. Although every effort is made to ensure measurements are correct, please check all dimensions and shapes before making any purchases or decisions reliant upon them. Please note that any services, appliances or heating systems have not been tested by Keenans Estate Agents and no warranty can be given or implied as to their working order.
Property Location
Similar Properties
Flat For Sale Chorley Flat For Sale PR7 Chorley new homes for sale PR7 new homes for sale Flats for sale Chorley Flats To Rent Chorley Flats for sale PR7 Flats to Rent PR7 Chorley estate agents PR7 estate agents



.png)











