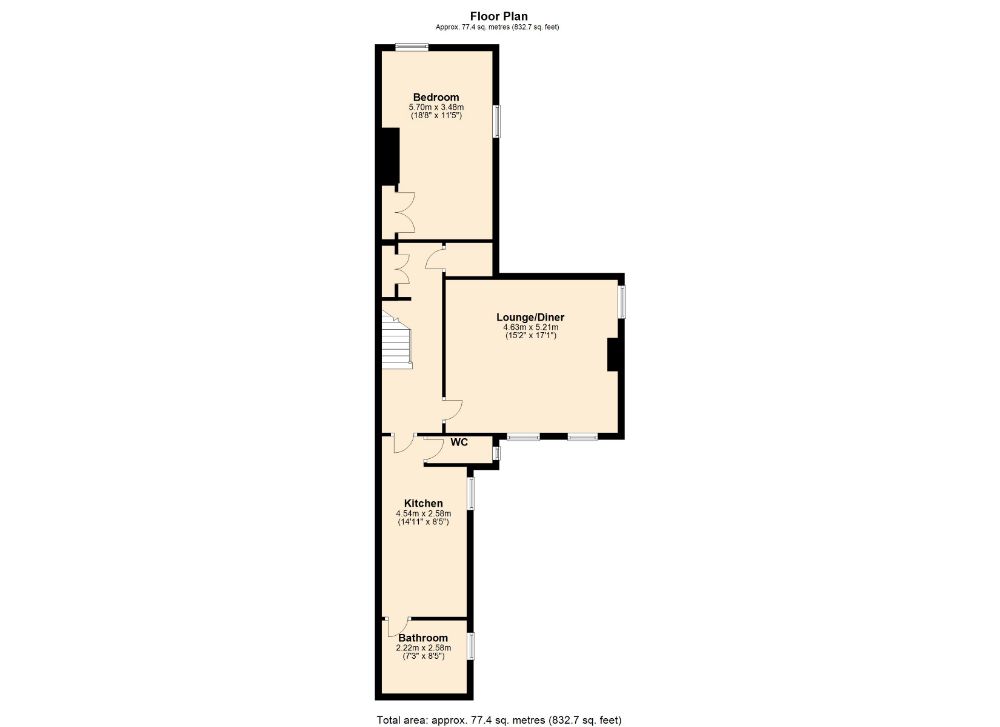1 Bedrooms Flat for sale in The Drive, Phippsville, Northampton NN1 | £ 159,995
Overview
| Price: | £ 159,995 |
|---|---|
| Contract type: | For Sale |
| Type: | Flat |
| County: | Northamptonshire |
| Town: | Northampton |
| Postcode: | NN1 |
| Address: | The Drive, Phippsville, Northampton NN1 |
| Bathrooms: | 0 |
| Bedrooms: | 1 |
Property Description
Situated on one of Northampton's sought after roads is this first floor one bedroom flat. The property benefits from no onward chain, no service charge or ground rent, a share of the freehold and a 999 year lease. In brief the accommodation comprises lounge/dining room, kitchen, bathroom, bedroom and cloakroom. Externally there is an enclosed garden/off road parking. Viewing is recommended. EPC Rating: G
Local area information
The area of Phippsville on the outskirts of Abington is an extremely popular and well established district of Northampton. The area is home to the county cricket ground and two of the towns most popular Parks are located nearby: Abington Park, a lovely green open space with lakes, aviaries, cafe and Museum, and The Racecourse public park is also just a short walk away. With several well regarded local primary schools also situated in the area. Phippsville and Abington have become very popular with young families. Both the Wellingborough Road and Kettering Road run through Abington offering an eclectic mix of shops, bars and eateries as well as giving access to and from the town centre itself. Northampton's town centre offers a further variety of pubs, bars and restaurants plus high street shopping, markets, two theatres (Royal & Derngate) and a cinema/leisure complex. In relation to transportation, Abington's central position affords relatively convenient access to Northampton's station with rail services to London Euston and Birmingham New Street and main road links including, A45, A43, A508 and A428 and in turn link to the A14.
The accommodation comprises
communal hallway
Entrance door. Staircase rising to landing.
Landing
Original built in cupboards. Access to loft space. Radiator. Walk in storage cupboard housing wall mounted gas combination boiler. Doors to:
Lounge/diner 4.62m (15'2) x 5.21m (17'1)
Windows to rear and side elevations. Radiator. Victorian style feature fireplace with pine surround. Picture rail.
Kitchen 4.55m (14'11) x 2.54m (8'4)
Double glazed window to side elevation. Radiator. Fitted with a range of wall mounted and base level cupboards and drawers with roll top work surfaces over. One and a half bowl sink with mixer tap over. Integrated oven and hob. Freestanding dishwasher. Plumbing for washing machine. Space for white goods. Door to bathroom.
Bathroom 2.21m (7'3) x 2.57m (8'5)
Double glazed window to side elevation. Radiator. A three piece suite comprising shower cubicle, corner bath and pedestal wash hand basin. Tiling to splash back areas.
Bedroom 5.69m (18'8) x 3.48m (11'5)
Sash window to front elevation. Window to side elevation. Radiator. Fitted wardrobe. Built in cupboard. Further cupboard to eaves. Feature cast iron fireplace.
Cloakroom/WC
Double glazed window to side elevation. Low level WC.
Outside
rear parking/garden
Originally off road parking but currently used a garden area.
Draft details
At the time of print, these particulars are awaiting approval from the Vendor(s).
Agent's note(S)
The heating and electrical systems have not been tested by the selling agent jackson grundy.
Viewings
By appointment only through the agents jackson grundy – open seven days a week.
Financial advice
We offer free independent advice on arranging your mortgage. Please call our Consultant on . Written quotations available on request. “your home may be repossessed if you do not keep up repayments on A mortgage or any other debt secured on it”.
Property Location
Similar Properties
Flat For Sale Northampton Flat For Sale NN1 Northampton new homes for sale NN1 new homes for sale Flats for sale Northampton Flats To Rent Northampton Flats for sale NN1 Flats to Rent NN1 Northampton estate agents NN1 estate agents



.png)











