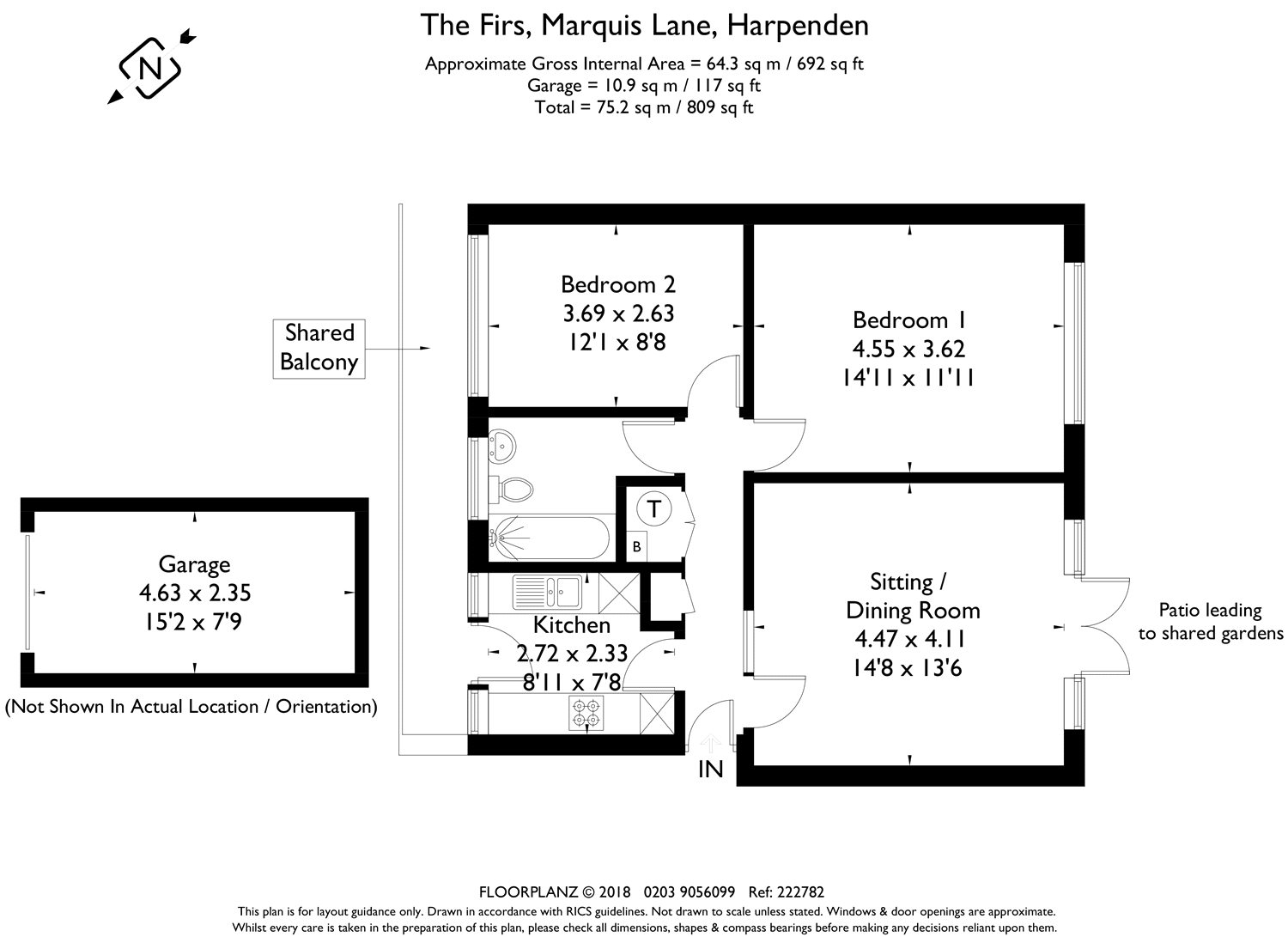2 Bedrooms Flat for sale in The Firs, Marquis Lane, Harpenden, Hertfordshire AL5 | £ 315,000
Overview
| Price: | £ 315,000 |
|---|---|
| Contract type: | For Sale |
| Type: | Flat |
| County: | Hertfordshire |
| Town: | Harpenden |
| Postcode: | AL5 |
| Address: | The Firs, Marquis Lane, Harpenden, Hertfordshire AL5 |
| Bathrooms: | 1 |
| Bedrooms: | 2 |
Property Description
A spacious two bedroom apartment with no upper chain in a small and popular development with its own garage and direct access via French doors to a patio leading onto magnificent communal grounds.
The Firs is a well maintained block located approximately 1 mile from the High Street and station with local shops closer still. The apartment has delightful views to the front over allotments and towards the Lea Valley Nature reserve and to the rear over the patio and delightful and generous communal gardens. The property benefits from a single garage with space to park in front. In 2017 all external windows and doors were replaced.
Harpenden is well noted for its excellent choice of schools for all age groups. Social requirements are well catered for, including several challenging golf courses, a sports centre, swimming pool, various clubs and associations and a comprehensive range of restaurants and bars. Harpenden benefits from a fast electrified train service to St. Pancras International (c.26 minutes), the City, Gatwick Airport and Brighton.
Communal Entrance Hall Communal entrance at ground floor level with security entry phone system. Staircase to first floor. Door to:
Entrance Hall Security entry phone. Built-in cupboards, one housing gas fired central heating boiler and lagged hot water cylinder.
Lounge/Diner 14'8" x 13'6" (4.47m x 4.11m). Modern UPVC double glazed French Doors with side lights, opening onto the patio. Double panel radiator.
Kitchen 8'11" x 7'8" (2.72m x 2.34m). Range of base and wall mounted units with work surface area and inset one and a half bowl sink unit with swivel mixer tap. Integrated appliances include Whirlpool 4-burner gas hob with electric oven under and hood over and fridge/freezer. Space and plumbing for washing machine. Part tiled walls. Wood effect laminate flooring. Double glazed windows overlooking the front with double glazed door onto balcony at the front.
Bedroom One 14'11" x 11'11" (4.55m x 3.63m). Double glazed window overlooking communal gardens. Radiator.
Bedroom Two 12'1" x 8'8" (3.68m x 2.64m). Double glazed front aspect window. Radiator.
Bathroom Panel enclosed bath with Mira shower over. Pedestal wash hand basin. Close coupled W.C. Part tiled walls. Chrome heated towel rail. Double glazed frosted window to front.
Outside To the front there is a communal parking area and underneath the property is a single garage. To the rear of the property there is a patio area and a flower and shrub border leading onto delightful and mature gardens with an expanse of lawn and studded with mature trees.
Garage 15'2" x 7'9" (4.62m x 2.36m). Up and over door. Power and light
Lease Lease expires 24.06.2964 (945 years remaining). Service charge £120pm paid quarterly.
Property Location
Similar Properties
Flat For Sale Harpenden Flat For Sale AL5 Harpenden new homes for sale AL5 new homes for sale Flats for sale Harpenden Flats To Rent Harpenden Flats for sale AL5 Flats to Rent AL5 Harpenden estate agents AL5 estate agents



.png)


