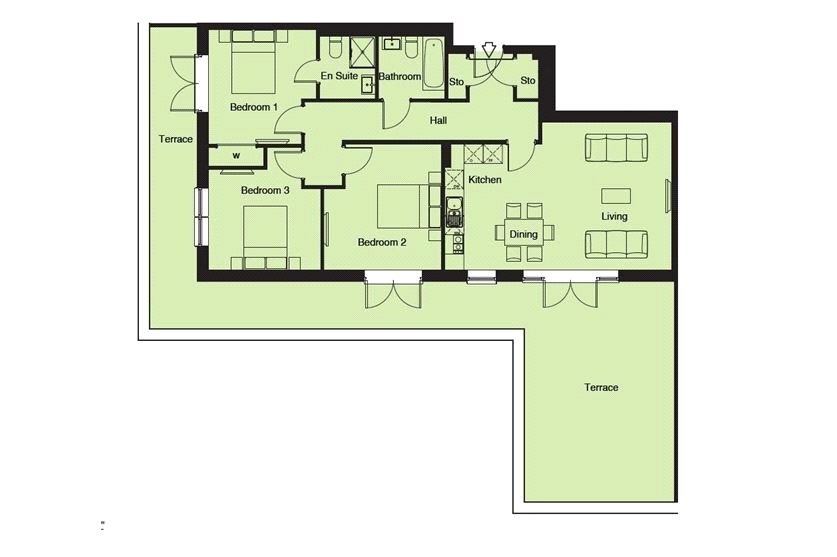3 Bedrooms Flat for sale in The Fitzroy Collection, Old Bracknell Lane West, Bracknell RG12 | £ 475,000
Overview
| Price: | £ 475,000 |
|---|---|
| Contract type: | For Sale |
| Type: | Flat |
| County: | |
| Town: | |
| Postcode: | RG12 |
| Address: | The Fitzroy Collection, Old Bracknell Lane West, Bracknell RG12 |
| Bathrooms: | 2 |
| Bedrooms: | 3 |
Property Description
43 Dorchester Mansions -“fantastic roof terrace with exceptional views” - This stunning Penthouse apartment benefits from an expansive roof terrace with far reaching views. Accessed off of the living room, with further wrap around balconies accessed from the master and second bedroom. The Penthouse offers luxurious specification throughout to include flooring throughout.
Finished to an exceptional standard, a master bedroom complete with fitted wardrobes, en suite shower room and access to, two further double bedrooms and a contemporary bathroom form part of the well-appointed bright living space.
The spacious custom designed fully fitted kitchen/living/dining room has double doors leading out onto the roof terrace
The private gated development also offers its residents beautiful landscaped gardens to enjoy and secure underground parking is included for two cars.
The Fitzroy Collection is located quietly on Old Bracknell Lane and enjoys an enviable location, just a few minutes’ walk from the mainline station and an easy 10 minute stroll to the new Lexicon town centre boasting shops, restaurants and cafes.
*Please note that some internal images are of the show apartment and kitchens are subject to change.
Living/Dining/Kitchen 23'3" x 15'2" (7.09m x 4.62m). Custom designed high specification kitchen with stainless steel sink bowl with chrome mixer taps, Zanussi touch control ceramic hob with stainless steel splash back, integrated oven with extractor hood, fridge/freezer, washer/dryer and dishwasher and Saloni ceramic floor tiling. The open plan living/dining/kitchen benefits from double doors leading onto the expansive roof terrace.
Bedroom 1 11'1" x 11'9" (3.38m x 3.58m). Spacious double bedroom with fitted wardrobe and double doors leading onto the roof terrace.
En suite Contemporary en suite with Duravit sanitaryware, polished chrome brassware, chrome finish heated towel ladder rail, mirror with integrated lights and Saloni porcelain or ceramic tiles to the walls and floors.
Bedroom 2 12' x 12'11" (3.66m x 3.94m). Double bedroom with french doors leading onto the roof terrace.
Bedroom 3 11'5" x 12'7" (3.48m x 3.84m). Double bedroom.
Bathroom Contemporary bathroom with Duravit sanitaryware, polished chrome brassware, chrome finish heated towel ladder rail, mirror with integrated lights and Saloni porcelain or ceramic tiles to the walls and floors.
Roof Terrace 656 sq ft.
Property Location
Similar Properties
Flat For Sale Flat For Sale RG12 new homes for sale RG12 new homes for sale Flats for sale Flats To Rent Flats for sale RG12 Flats to Rent RG12 estate agents RG12 estate agents



.png)









