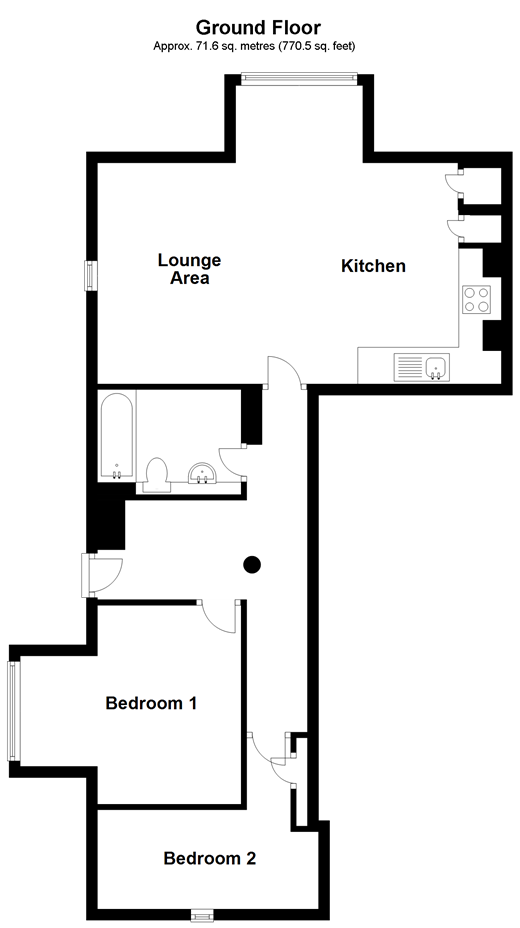2 Bedrooms Flat for sale in The Galleries, Warley, Brentwood, Essex CM14 | £ 465,000
Overview
| Price: | £ 465,000 |
|---|---|
| Contract type: | For Sale |
| Type: | Flat |
| County: | Essex |
| Town: | Brentwood |
| Postcode: | CM14 |
| Address: | The Galleries, Warley, Brentwood, Essex CM14 |
| Bathrooms: | 1 |
| Bedrooms: | 2 |
Property Description
As you approach The Galleries Development you are welcomed by its beautiful architecture and the meticulous maintained communal gardens, which create this developments prestigious and exclusive feel.
The Clock Tower enjoys a prominent position at the front of this development with it being surrounded by a selection of these communal gardens for residents to enjoy.
The apartment enjoys its own private walkway to its front door giving you direct access to outside into the property. As soon as you step through this door you can switch off from the rest of the world and start enjoying your home immediately. A real highlight of this property is its open plan living space which flows directly into the kitchen. This is the perfect space to enjoy entertaining family and friends whilst fully enjoying the period features that this property offers.
An allocated parking space means that you can return home and never have to worry about being parked, but if your daily commute includes the use of the local transport links this development is just a short walk to Brentwood mainline train station as well as its extensive bus routes.
This property truly is a fantastic option if you are looking for a location that puts you right on the top of Brentwood High Street but also a development with plenty of character.
What the Owner says:
We purchased this property as we wanted to be part of a development that we could feel a part of and we loved having the private communal areas for residents to enjoy. This location puts us right on top of all the transport links that we require, often walking down to the Brentwood train station or jump in our car to get to the M25 which is minutes away.
We will be sad to leave this property as we love the character of the development.
Room sizes:
- Entrance Hallway
- Kitchen/Lounge Area 23'5 x 13'1 (7.14m x 3.99m) plus 7'5 x 6'2 (2.26m x 1.88m)
- Bathroom 8'7 x 5'6 (2.62m x 1.68m)
- Bedroom 1 12'5 x 11'8 (3.79m x 3.56m)
- Bedroom 2 12'9 x 6'6 to storage cupboard (3.89m x 1.98m)
- Outside
- Allocated Parking Space
- Communal Gardens
The information provided about this property does not constitute or form part of an offer or contract, nor may be it be regarded as representations. All interested parties must verify accuracy and your solicitor must verify tenure/lease information, fixtures & fittings and, where the property has been extended/converted, planning/building regulation consents. All dimensions are approximate and quoted for guidance only as are floor plans which are not to scale and their accuracy cannot be confirmed. Reference to appliances and/or services does not imply that they are necessarily in working order or fit for the purpose.
Property Location
Similar Properties
Flat For Sale Brentwood Flat For Sale CM14 Brentwood new homes for sale CM14 new homes for sale Flats for sale Brentwood Flats To Rent Brentwood Flats for sale CM14 Flats to Rent CM14 Brentwood estate agents CM14 estate agents



.gif)











