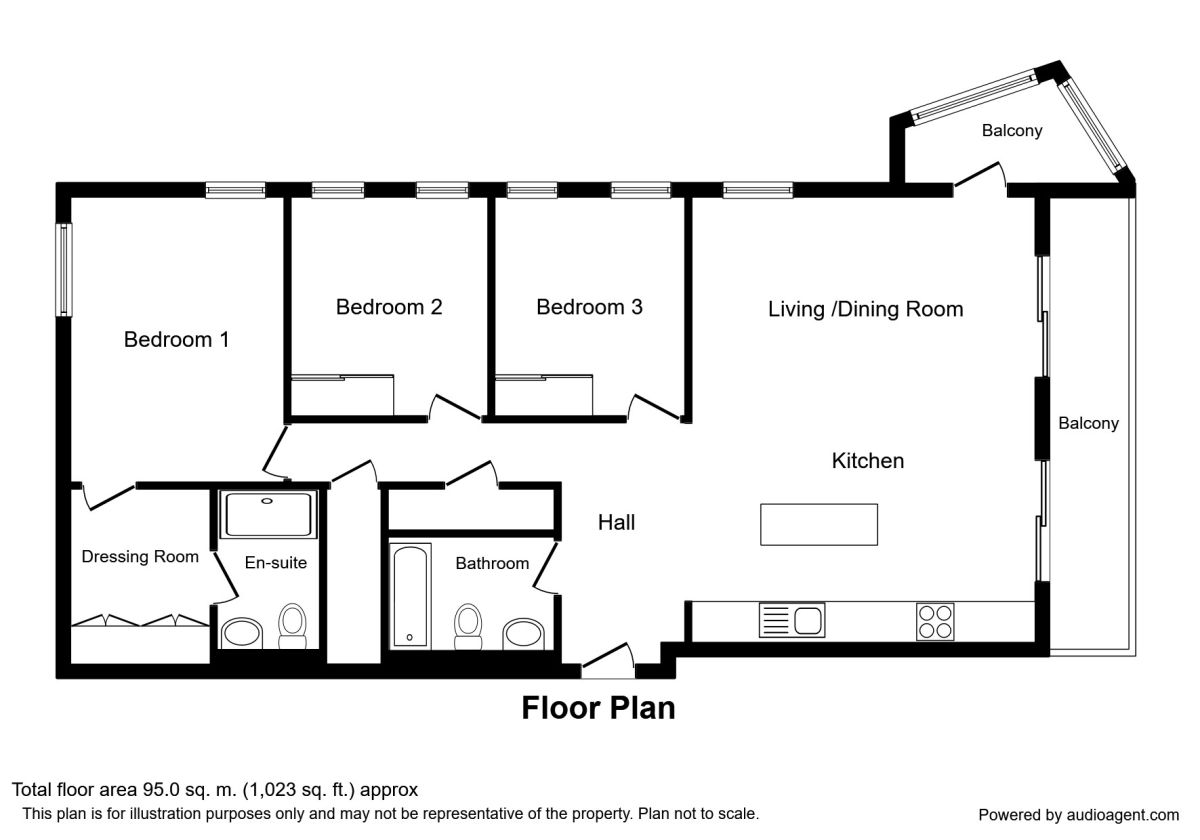3 Bedrooms Flat for sale in The Hatbox, 7 Munday Street, Manchester M4 | £ 375,000
Overview
| Price: | £ 375,000 |
|---|---|
| Contract type: | For Sale |
| Type: | Flat |
| County: | Greater Manchester |
| Town: | Manchester |
| Postcode: | M4 |
| Address: | The Hatbox, 7 Munday Street, Manchester M4 |
| Bathrooms: | 2 |
| Bedrooms: | 3 |
Property Description
****we are conducting an open house viewing on this property on Saturday 12th January, please call to organise an appointment****
fabulous three bed apartment, two bathrooms and secure parking space.
This beautifully presented property is located in The Hatbox which is a well regarded development in New Islington with communal sky garden. The area is teaming with independent shops and cafes and rapidly becoming the place to live in Manchester city centre.
Transport links are plentiful with a metro-link on the doorstep as well as Manchester ring road and the Mancunian Way. Piccadilly Station is also just over 1/2 a mile away.
Located on the first floor, the property opens into a large open plan reception room/kitchen with two balconies off. There are three double bedrooms, the master of which has a separate dressing room and en-suite. There is a also a high specification bathroom.
Secure parking space included and no onward chain. EPC Grade = B.
Entrance
Property opens into reception room which leads to inner hallway. Oak faced timber flooring. Two well proportioned storage cupboards, one housing water tank and space and plumbing for washing machine. Panel heater.
Open Plan Living Room / Kitchen (6.76m x 5.23m)
Living Area - Generously proportioned living area with oak faced timber flooring. Sliding double doors to side with additonal tall double glazed windows to either side. Double glazed door to rear plus further double glazed window. Panel heater. TV, phone and power points.
Kitchen Area - Oak faced timber flooring. Handleless base and eye level units with composite stone work tops and frosted glass splashbacks. Inset 1 1/2 sink with drainer and mixer tap. Integrated electric oven with four ring ceramic hob over and concealed extractor over. Integrated fridge, freezer and dishwasher. Island with breakfast bar.
Balconies
One large decked balcony overlooking side of development plus another smaller enclosed decked balcony to the rear.
Master Bedroom (4.24m x 3.10m)
Carpet. Two tall double glazed windows to rear and one to side elevation. Panel heater. TV and power points.
Dressing Room (1.93m x 1.93m)
Fitted wardrobes to one wall with shelving and hanging space. Tall double glazed window to side elevation.
En-Suite Shower Room (2.31m x 1.47m)
Tiled floor. Villeroy and Boch wall mounted WC and wash hand basin. Walk in shower with Raindance shower head. Tiled splashbacks. Heated towel rail.
Bedroom 2 (3.28m x 2.87m)
Carpet. Two double glazed windows to rear elevation. Fitted wardrobe with sliding doors. Panel heater. Power points.
Bedroom 3 (3.28m x 2.77m)
Carpet. Two double glazed windows to rear elevation. Fitted wardrobe with sliding doors. Panel heater. Power points.
Bathroom (1.68m x 2.41m)
Tiled floor. Villeroy and Boch wall mounted WC and wash hand basin. Bath with overhead shower and glass screen. Tiled splashbacks. Heated towel rail.
Car Parking
The property comes with a secure underground parking space.
Important note to purchasers:
We endeavour to make our sales particulars accurate and reliable, however, they do not constitute or form part of an offer or any contract and none is to be relied upon as statements of representation or fact. Any services, systems and appliances listed in this specification have not been tested by us and no guarantee as to their operating ability or efficiency is given. All measurements have been taken as a guide to prospective buyers only, and are not precise. Please be advised that some of the particulars may be awaiting vendor approval. If you require clarification or further information on any points, please contact us, especially if you are traveling some distance to view. Fixtures and fittings other than those mentioned are to be agreed with the seller.
/8
Property Location
Similar Properties
Flat For Sale Manchester Flat For Sale M4 Manchester new homes for sale M4 new homes for sale Flats for sale Manchester Flats To Rent Manchester Flats for sale M4 Flats to Rent M4 Manchester estate agents M4 estate agents



.png)










