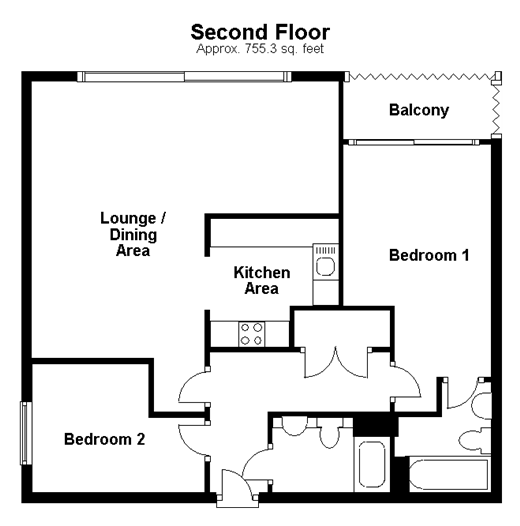2 Bedrooms Flat for sale in The Lakes, Larkfield, Aylesford, Kent ME20 | £ 265,000
Overview
| Price: | £ 265,000 |
|---|---|
| Contract type: | For Sale |
| Type: | Flat |
| County: | Kent |
| Town: | Aylesford |
| Postcode: | ME20 |
| Address: | The Lakes, Larkfield, Aylesford, Kent ME20 |
| Bathrooms: | 2 |
| Bedrooms: | 2 |
Property Description
You could have the chance of waking up to an ever changing view of the magnificent Leybourne Lakes, if you are lucky enough to acquire this unique apartment. Whatever the time of day you stop, you will always notice something new; why not take breakfast on your private balcony; the birds song will be a perfect companion, whilst you tuck into your cereal and fruit juice!
When you first walk into the welcoming lounge/dining area, the natural light that beams in really illuminates the room. The owner told me that when looking out to the lake from here, they have seen a flock of geese land on the waters; not a sight you will normally see from the comfort of your sofa, I am sure you will agree.
Enjoy the exclusivity of your own en-suite bathroom and the luxury of a separate shower room, which kind of gives you the best of both worlds and is perfect for accommodating guests.
Being on the top floor definitely has major advantages, no neighbours above you and you also get a loft allowing you space for extra storage; what could be better. There are a number of activities you could join in with, wild swimming, scuba diving and wind surfing to name a few; sounds tiring doesn't it, well grab a flask of coffee and learn to fish instead!
This fantastic apartment is presented in A1 condition and the owner is extremely house proud, so shoes off please when you visit!
What the Owner says:
I adore my apartment but the staircase is getting too much for me. I can cope fine at the moment but i'm just thinking about the future; I would like to find a nice ground floor flat now.
The Lakes is a peaceful place to live with nice neighbours and a lovely community feel.
Room sizes:
- Entrance Hall
- Lounge/Dining Area (l-shaped) 19'5 x 17'5 (5.92m x 5.31m) plus 11'2 x 8'3 (3.41m x 2.52m)
- Balcony
- Kitchen 8'3 x 7'8 (2.52m x 2.34m)
- Bedroom 1 17'2 x 9'2 (5.24m x 2.80m)
- En-Suite Bathroom
- Bedroom 2 11'7 (3.53m) x 8'3 (2.52m) narrowing to 4'8 (1.42m)
- Shower Room
- Allocated Parking
- Communal Gardens
The information provided about this property does not constitute or form part of an offer or contract, nor may be it be regarded as representations. All interested parties must verify accuracy and your solicitor must verify tenure/lease information, fixtures & fittings and, where the property has been extended/converted, planning/building regulation consents. All dimensions are approximate and quoted for guidance only as are floor plans which are not to scale and their accuracy cannot be confirmed. Reference to appliances and/or services does not imply that they are necessarily in working order or fit for the purpose.
Property Location
Similar Properties
Flat For Sale Aylesford Flat For Sale ME20 Aylesford new homes for sale ME20 new homes for sale Flats for sale Aylesford Flats To Rent Aylesford Flats for sale ME20 Flats to Rent ME20 Aylesford estate agents ME20 estate agents



.gif)





