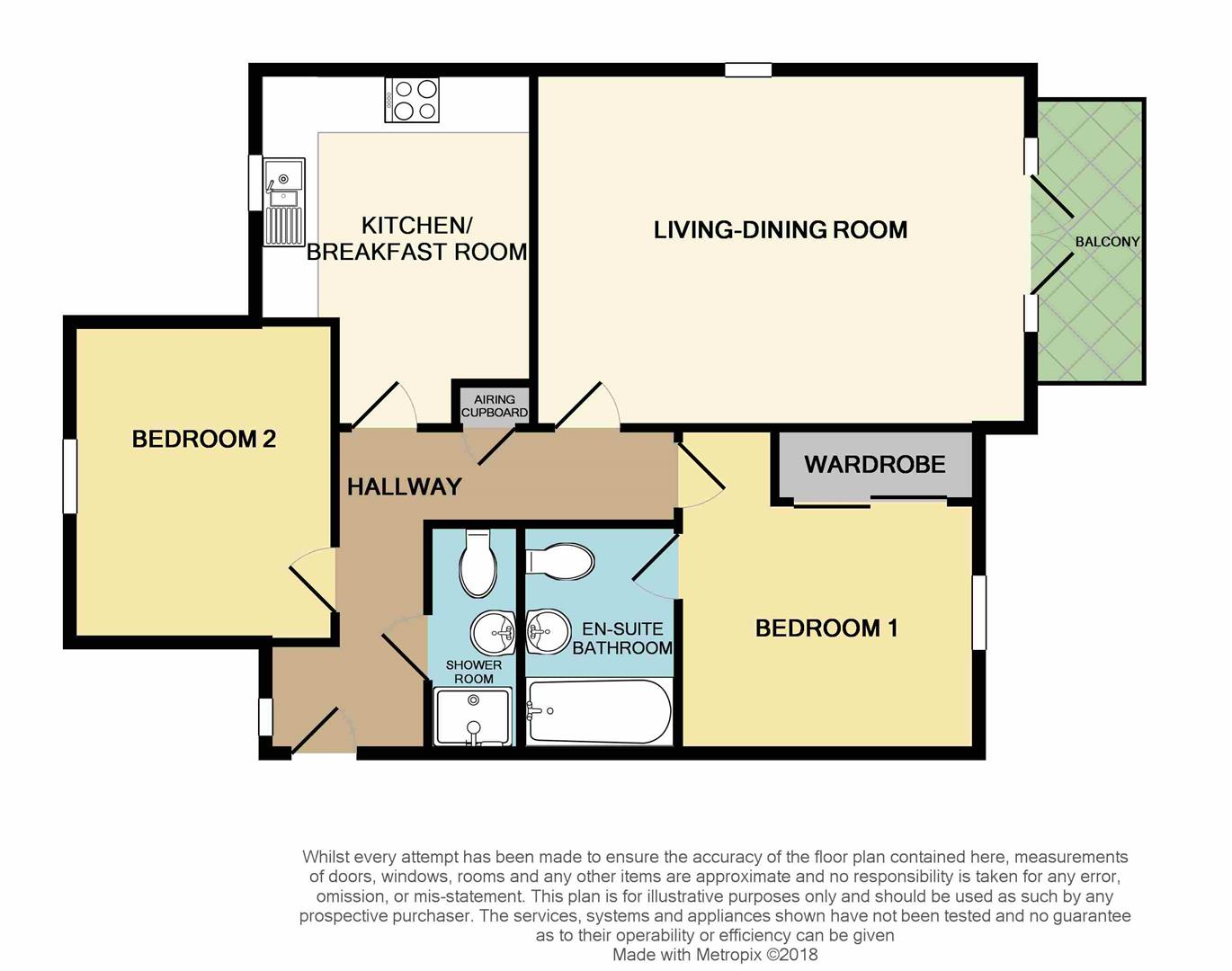2 Bedrooms Flat for sale in The Lakes, Larkfield, Aylesford ME20 | £ 235,000
Overview
| Price: | £ 235,000 |
|---|---|
| Contract type: | For Sale |
| Type: | Flat |
| County: | Kent |
| Town: | Aylesford |
| Postcode: | ME20 |
| Address: | The Lakes, Larkfield, Aylesford ME20 |
| Bathrooms: | 2 |
| Bedrooms: | 2 |
Property Description
If you are looking for a modern apartment in a beautiful country park with balcony overlooking the lovely central green then look no further. The property is presented in excellent order so you could just unpack your bags and start enjoying life in your new home without needing to renovate. The property boasts gated parking for 1 car and visitors can park on the road. Just imagine spending your days walking or running around the lake enjoying the scenery and all the bird life and then enjoying a glass of something cold on the balcony. Commuters will appreciate the short 1 km walk to New Hythe station that offers journey times to London St Pancras in under 1 hour or if you need access to the motorway network then the M20 junction 4 is just 1.8 km away. For more information or to arrange a viewing please contact us on but be quick as we don't expect this lovely apartment to stay on the market for long!
Accommodation As Follows:
Communal entrance door with stairs up to first floor. Timber door into Entrance Hall.
Entrance Hall (3.51m x 3.56m max (11'6 x 11'8 max))
L-shaped. Double glazed window to rear. Telephone entry handset. Radiator. Carpet to floor. Airing cupboard housing hot water cylinder. Coving to ceiling.
Living-Dining Room (5.36m x 3.86m (17'7 x 12'8))
Double glazed French doors to front onto balcony. Carpet to floor. 2 radiators. Coving to ceiling. Double glazed window to side.
Balcony (3.05m x 1.22m (10' x 4'))
Decked balcony enclosed with railings overlooking the central green.
Kitchen (3.10m x 3.02m (10'2 x 9'11))
A range of units with cherry shaker style door and drawer fronts and roll top worksurfaces over. Inset stainless steel 1.5 bowl and drainer with chrome mixer tap. Integrated washing machine. Space for tumble dryer, fridge-freezer and dishwasher. Built under electric oven with gas hob and stainless steel hood over. Double glazed window to rear. Spotlights and coving to ceiling. Tiled floor and localised tiling to walls.
Shower Room (2.36m x 1.02m (7'9 x 3'4))
A white suite comprising shower with chrome shower mixer, pedestal basin with chrome mixer tap and dual flush, low level WC. Localised tiling to walls. Tiled floor. Inset spotlights and coving to ceiling.
Bedroom 1 (3.51m x 3.25m (11'6 x 10'8))
Double glazed window to front. Carpet to floor. Coving to ceiling. Built-in wardrobe.
En-Suite Bathroom (2.36m x 1.70m (7'9 x 5'7))
A white suite comprising bath with chrome mixer tap and shower attachment, pedestal basin with chrome mixer tap and dual flush low level WC. Tiled floor and localised tiling to walls. Coving and inset spotlights to ceiling.
Bedroom 2 (2.87m x 3.45m (9'5 x 11'4))
Carpet to floor. Double glazed window to rear. Coving to ceiling. Radiator.
Gated Parking
Gated residents car park with allocated parking for 1 car.
Services
Electricity, Gas, Water and mains drainage
Viewing Arrangements
By appointment through:-
Bluebell Estates
27 High Street
Aylesford
Kent
ME20 7AX
Tel: Web:
Property Location
Similar Properties
Flat For Sale Aylesford Flat For Sale ME20 Aylesford new homes for sale ME20 new homes for sale Flats for sale Aylesford Flats To Rent Aylesford Flats for sale ME20 Flats to Rent ME20 Aylesford estate agents ME20 estate agents



.png)




