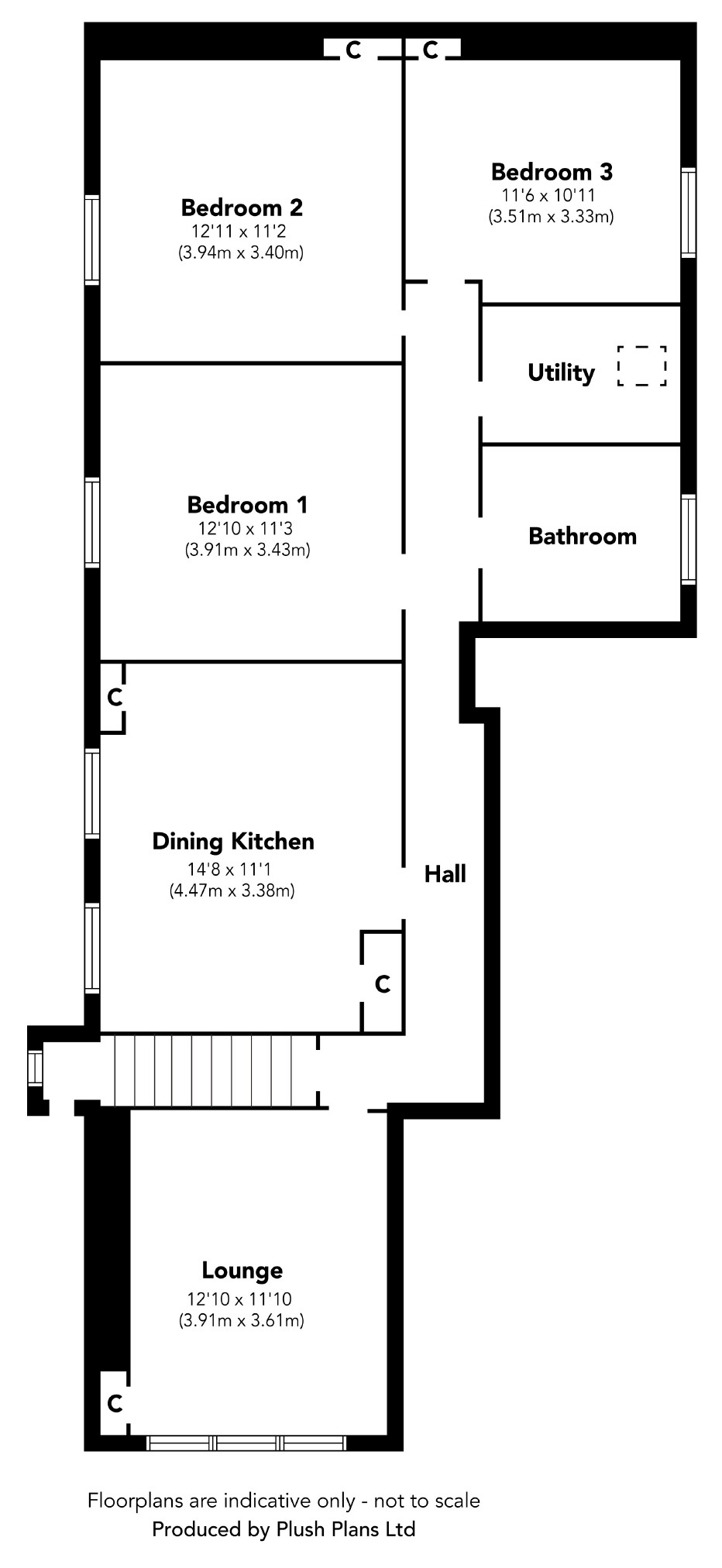3 Bedrooms Flat for sale in The Lane, Skelmorlie PA17 | £ 122,500
Overview
| Price: | £ 122,500 |
|---|---|
| Contract type: | For Sale |
| Type: | Flat |
| County: | North Ayrshire |
| Town: | Skelmorlie |
| Postcode: | PA17 |
| Address: | The Lane, Skelmorlie PA17 |
| Bathrooms: | 1 |
| Bedrooms: | 3 |
Property Description
This immaculately presented upgraded and recently redecorated three bedroom first floor villa flat is set within an attractive red sandstone property accessed by a long driveway from The Lane. Desirable village location conveniently placed for local amenities, transport facilities and the local primary schooling. A particular feature is the recently refitted dining kitchen with island unit.
Further benefits include a well tended landscaped garden with paved patio and lawned plots. In addition, there are two sheds, stone built outhouse and outside tap. There is a pebbled parking bay accessed by a tarmac driveway offering additional off street parking for several cars.
Specification includes: Gas central heating and majority double glazing. The west facing lounge features views over Skelmorlie with aspects towards the Isle of Bute and Cowal Peninsula in the distance. This apartment is ideally positioned to enjoy the evening sunsets.
The impressive apartments comprise: Bright Entrance Stair with two single glazed windows is reached by UPVC door with ornate handrail which in turn leads by glazed door to the Reception Hallway. There is an airy Lounge with three light window formation which commands impressive views and benefits from an oak style fireplace with marble inset.
The recently refitted luxury Dining Kitchen has two side windows and a range of white fitted units with stainless steel handles, feature island unit with breakfast bar and beech style work surfaces. Appliances include: Stainless steel chimney extractor hood, electric ceramic hob and oven. There is ample space for table and chairs within this apartment. The Utility Room with single glazed skylight window offers useful storage and is plumbed for a washing machine.
There are three bright double sized Bedrooms. The luxury Bathroom with side window has a quality three piece suite comprising: Vanity wash hand basin set within white high gloss unit, wc and bath with chrome style mixer shower. Specification also includes: Chrome style heated towel rail, partial wall and floor tiling.
Early inspection is recommended for this superb home. EPC = C
Entrance Stair
Hallway
Lounge (12'10 x 11'10 (3.91m x 3.61m))
Dining Kitchen (14'8 x 11'1 (4.47m x 3.38m))
Bedroom 1 (12'10 x 11'3 (3.91m x 3.43m))
Bedroom 2 (12'11 x 11'2 (3.94m x 3.40m))
Bedroom 3 (11'6 x 10'11 (3.51m x 3.33m))
Bathroom
Agents Notes:
These sales particulars are set out as a general outline only, issued in good faith, but do not constitute representations of fact and do not form part of any offer or contract. Any services, equipment, appliances, fittings or central heating systems have not been tested and no warranty is given or implied that these are in working order. All measurements are approximate and for guidance only.
Neither Neill Clerk Estate Agents nor any of its employees or agents has any authority to make or give any representation or warranty whatever in relation to this property.
Property Location
Similar Properties
Flat For Sale Skelmorlie Flat For Sale PA17 Skelmorlie new homes for sale PA17 new homes for sale Flats for sale Skelmorlie Flats To Rent Skelmorlie Flats for sale PA17 Flats to Rent PA17 Skelmorlie estate agents PA17 estate agents



.png)

