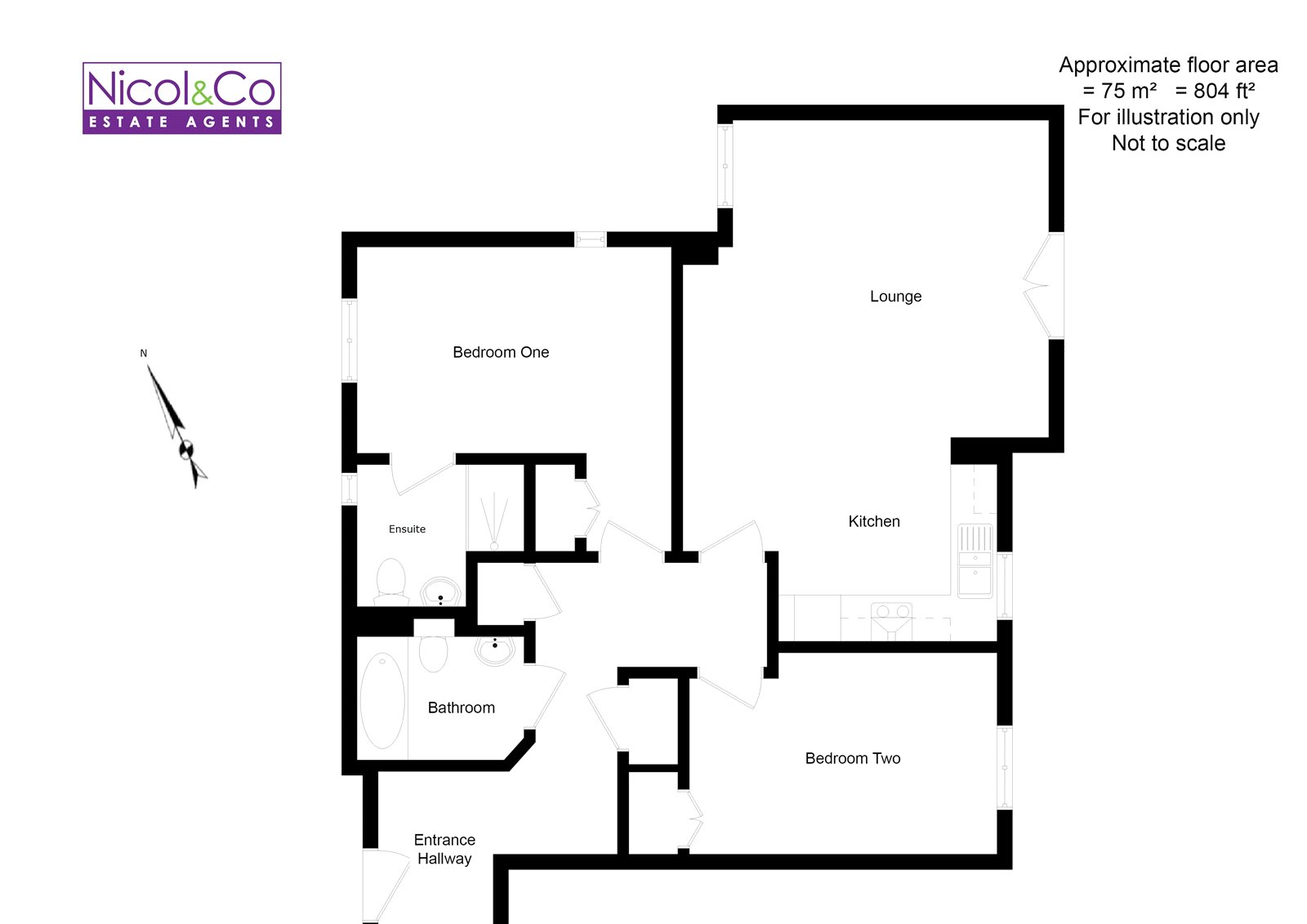2 Bedrooms Flat for sale in The Larches, Worcester Road, Droitwich WR9 | £ 165,000
Overview
| Price: | £ 165,000 |
|---|---|
| Contract type: | For Sale |
| Type: | Flat |
| County: | Worcestershire |
| Town: | Droitwich |
| Postcode: | WR9 |
| Address: | The Larches, Worcester Road, Droitwich WR9 |
| Bathrooms: | 2 |
| Bedrooms: | 2 |
Property Description
Nicol & Co are delighted to offer a very well presented top floor two bedroom apartment, situated near to Droitwich Town Centre. These apartments offer a light and airy space comprising; generous entrance hallway with very useful storage cupboard, an impressive open plan kitchen, dining, living space measuring in excess of 22' x 16' with integrated appliances in the kitchen and a Juliet balcony in the lounge area. There are two bedrooms, both of which are doubles with an en suite shower room to the master bedroom. There is also a well appointed main bathroom. The property has allocated parking in the private car park which also has guest spaces. EPC B. Vacant possession & No upward chain offered.
Entrance Hall
Approached via secure intercom entrance with stairs elevating to the top/second floor. Front door. Ceiling spot lights. Single panel radiator. Phone point. Access to loft. Doors to two storage cupboards, one housing water tank.
Lounge Area (16' 2" x 14' 1")
The lounge is open plan into the kitchen area. Side facing Juliette balcony. Side facing uPVC double glazed window. Ceiling light point. Single panel radiator. Coved ceiling. Telephone and TV points.
Kitchen Area (14' 0" x 7' 8")
Side facing UPVC double gazed window. Range of eye and low level cupboards with rolled top worksurface over. Inset one and a half bowl stainless steel sink and drainer. Inset gas hob and electric oven. Integrated fridge freezer. Ceiling spotlights. Open plan to lounge. Space for washing machine. Wall mounted central heating boiler behind matching cupboard.
Master Bedroom (13' 11" x 13' 7")
Rear and side facing uPVC double glazed windows. Ceiling light point. Built in wardrobes. Door to en-suite. Telephone and TV point. Single panel radiator.
En- Suite Shower Room
Side facing UPVC obscure double glazed window. Comprising of a matching white suite comprising; double shower, low level flush WC, pedestal wash hand basin. Part tiled walls. Heated towel rail. Ceiling spotlights.
Bedroom Two (13' 7" x 9' 1")
Side facing UPVC double glazed window. Two ceiling light points. Single panel radiator. Built in wardrobes. Telephone and TV points.
Bathroom
Ceiling downlights. Ceiling extractor fan. Comprising of Panelled bath with shower over. Low level WC. Pedestal wash hand basin. Shaver point. Heated white towel rail. Part tiled walls.
Parking
There is one allocated parking space plus visitor parking.
Communal Gardens
Located to the rear of the development with landscaped patio area.
Property Location
Similar Properties
Flat For Sale Droitwich Flat For Sale WR9 Droitwich new homes for sale WR9 new homes for sale Flats for sale Droitwich Flats To Rent Droitwich Flats for sale WR9 Flats to Rent WR9 Droitwich estate agents WR9 estate agents



.png)
