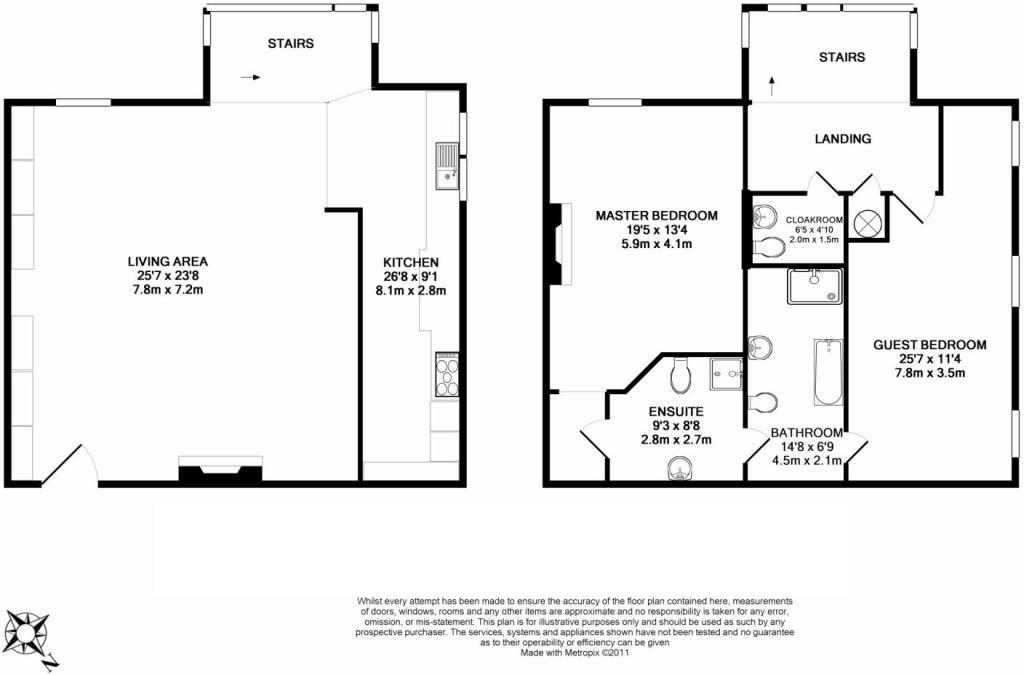2 Bedrooms Flat for sale in The Library, Eshton Hall, Gargrave BD23 | £ 435,000
Overview
| Price: | £ 435,000 |
|---|---|
| Contract type: | For Sale |
| Type: | Flat |
| County: | North Yorkshire |
| Town: | Skipton |
| Postcode: | BD23 |
| Address: | The Library, Eshton Hall, Gargrave BD23 |
| Bathrooms: | 0 |
| Bedrooms: | 2 |
Property Description
Eshton Hall can be dated back to the mid 17th century, and for the most part has remained in the same family up to the early1900's. The current building was completed around 1826 for Matthew Wilson, who was then the Deputy Lieutenant of West Riding and his step daughter, Frances, who was exceptionally wealthy in her own right, built up one of Europe's leading book collections and it was this that came to the attention of Charlotte Bronte, who is reputed to have visited Frances at the hall on many occasions. It is also suggested in the history of the hall that Queen Mary once stayed at Eshton Hall on her way north to Scotland, although this is more hearsay than proven. The Grand Reception Hall features a magnificent central staircase set below an atrium, and with ornate ceilings and plaster work.
Having been converted 10 years ago by Burley Developments in conjunction with English Heritage and Yorkshire Dales National Park, Eshton Hall was built in 1825 and is steeped in history, The Library, an exceptional apartment, taking its name from what was one of the principal rooms of the Hall. Set in delightful formal gardens of 2.7 acres and with the most impressive views of the North Yorkshire landscape. Retaining superb features from that time to include original oak (now antique of course) bookcases, sixteen feet high ceilings and ornate plasterwork, which have been blended with modern and stylish fixtures and fittings to give a contemporary feel.
Beautifully dressed, some of the furniture is available by separate negotiation
Entering the grounds through decorative wrought iron gates with security access onto a sweeping driveway takes you past manicured gardens leading up to allocated parking and the imposing main entrance. The views from here are breathtaking, and magnificent walks as far as your legs will take you start from here. A further driveway leads round to a single garage.
A tastefully modernised reception hall with keypad entry system leads you into a further communal area with the grand staircase rising up to the first floor apartments and atrium. The door to The Library apartment is of course on the ground floor.
On entering the main reception room, the sheer grandness of the room is very impressive with its high ceilings, ornate plasterwork, marble fireplace, original oak bookcases and the large windows which offer views out to the stunning gardens and countryside. Very impressive, yet it feels cosy, with attractive soft furnishings and furniture, period style radiators, along with a more contemporary flame effect fire.
A cleverly created and practical, discreet kitchen area comprises an excellent range of modern white kitchen base and wall units with granite work surfaces and integrated appliances. With slim 'window' openings looking back into the living space so you can keep an eye on guests!
A fine example of how traditional and the modern architecture can work, with this open tread glass and steel staircase set against the imposing bay window which stretches across both floors and offers fine views over the garden and onto the countryside.
The spacious master bedroom is again beautifully presented and has some pleasant views to the woods at the back of the hall. With ample space for a super-king-bed and furniture. The luxurious en-suite shower room features contemporary fixtures and fittings.This room is linked to a further boutique style bathroom which in turn opens into the guest room.This room is equally as opulent as the master bedroom and it too offers great views of the surrounding countryside. There is a separate cloakroom which mirrors the en suites in style and quality.
The Library apartment has an allocated parking space at the front of the building and a single garage to the rear. Large formal communal gardens also feature a spacious sun terrace /Al-Fresco dining area and there is fixed seating and garden ornaments dotted around. The Library has the added advantage of being adjacent to the sun terrace and it has been known to use the low level window to enter and exit when having a barbecue or drinks with family & friends.
Tenure
We have been informed by our client that the property is held on a 999 year lease starting in 2005. A management company is established to look after the communal areas of the property with the current annual maintenance charge for 2018/19 being £3660.
Council Tax Band G.
Property Location
Similar Properties
Flat For Sale Skipton Flat For Sale BD23 Skipton new homes for sale BD23 new homes for sale Flats for sale Skipton Flats To Rent Skipton Flats for sale BD23 Flats to Rent BD23 Skipton estate agents BD23 estate agents



.png)

