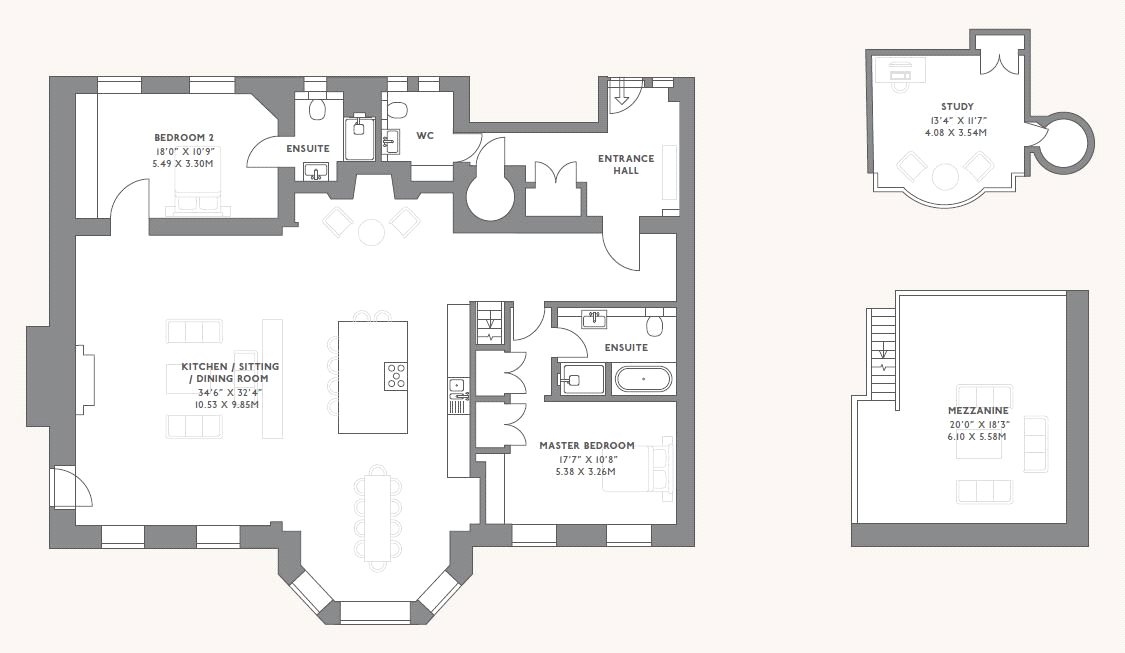2 Bedrooms Flat for sale in The Manor, Wadhurst Place, Wadhurst, East Sussex TN5 | £ 1,245,000
Overview
| Price: | £ 1,245,000 |
|---|---|
| Contract type: | For Sale |
| Type: | Flat |
| County: | East Sussex |
| Town: | Wadhurst |
| Postcode: | TN5 |
| Address: | The Manor, Wadhurst Place, Wadhurst, East Sussex TN5 |
| Bathrooms: | 2 |
| Bedrooms: | 2 |
Property Description
This award-winning property is the jewel in the crown of this fabulous Manor House.
Spread across the ground floor of the Manor House, the luxurious Ballroom apartment is finished to the highest standards, with exquisitely restored ceilings, ornate wood carvings and all the conveniences of modern living.
At the heart of the apartment, the open-plan living area is Ideal for entertaining with its formal lounge and dining area, with large bay windows and a fully fitted kitchen complete with a central island. For informal lounging, the mezzanine level makes for an ideal TV area, and for those wanting a study or office, a spiral staircase leads up to the minstrel’s gallery, which makes for a perfect secluded workspace. Lighting the vaulted ceiling, a 15ft chandelier brings an extra level of grandeur to the apartment.
The Ballroom owes its period splendour to the extensive history of the 19th century Manor House. Built for John Bruce, a descendant of Robert the Bruce, the manor was designed by renowned architect Adolphus Croft, who captured the Domestic Revival and Queen Anne style with ornamental redbrick façades, oak joinery and stained-glass windows. Upon the Manor’s completion in 1885, the property directory stated how ‘the residence has an interior which is admirably appointed, and no expense whatever has been spared.’ Between the early 20th century and the turn of the millennium, the Manor House became a boarding school for girls and then a home for the Legat Ballet School, before the building closed in 2001 and sadly fell into disrepair. In 2015, Newcourt Residential took on the restoration project and are proud to have brought this iconic building back to its former glory.
Additional Information
External
• Two private car parking spaces
• Communal landscaped gardens
Windows and doors
• Traditional timber casement painted windows
• Traditional timber front door with either chrome or brass ironmongery
• Painted timber bi-fold doors to kitchen
Kitchen
• Stone or solid oak worktops
• Concealed LED lighting
• Fully integrated Siemens appliances including hob, oven, combination microwave, fridge freezer, dishwasher and wine fridge
• Fitted cabinetry and worktops to utility room
Bathrooms and ensuite
• A mixture of traditional and contemporary luxury brassware with polished chrome fittings
• Villeroy & Boch floor mounted white WC pan with soft close lid and concealed cistern with designer flushplate
• Traditional freestanding wash stands
• Built in baths and shower enclosures in the family bathroom and master ensuite
• Polished chrome heated towel rails to all bathrooms
• A combination of porcelain and stone wall and floor finishes with feature tiles throughout
• Traditional bespoke mirror and wall lights to master ensuite
Interior finishes
• Outstanding decorative finish throughout
• Decorative cornice throughout
• Traditional solid wooden internal doors with complementing ironmongery
• Classically designed skirtings and architraves
• Stone skirting to wet areas
• Traditional oak handrail to staircases and decorative spindles, fully carpeted
• Built in wardrobes to master bedroom dressing area including rail and shelving
• Optional additional wardrobe packages available
• A combination of luxury floor finishes, wood, stone and carpet
Audio visual
• hdtv network points to allow for digital and satellite TV distribution to primary rooms
• Central TV, FM and satellite system
Heating
• Energy efficient boiler
• Underfloor heating throughout (wet system) with individually zoned areas controlled via digital Thermostats
• Fireplace with traditional stone surround
• Siemens extractor hood to kitchen and extractor fans to bathrooms
Security
• Intruder and fire alarm system connected to smoke and heat detectors
Lighting and power
• White adjustable ceiling downlighters
• Satin or brushed steel switches and sockets throughout
Aftercare
• 10 year Premier Guarantee
• 12 month defect liability period
• Full comprehensive home
Property Location
Similar Properties
Flat For Sale Wadhurst Flat For Sale TN5 Wadhurst new homes for sale TN5 new homes for sale Flats for sale Wadhurst Flats To Rent Wadhurst Flats for sale TN5 Flats to Rent TN5 Wadhurst estate agents TN5 estate agents



.jpeg)



