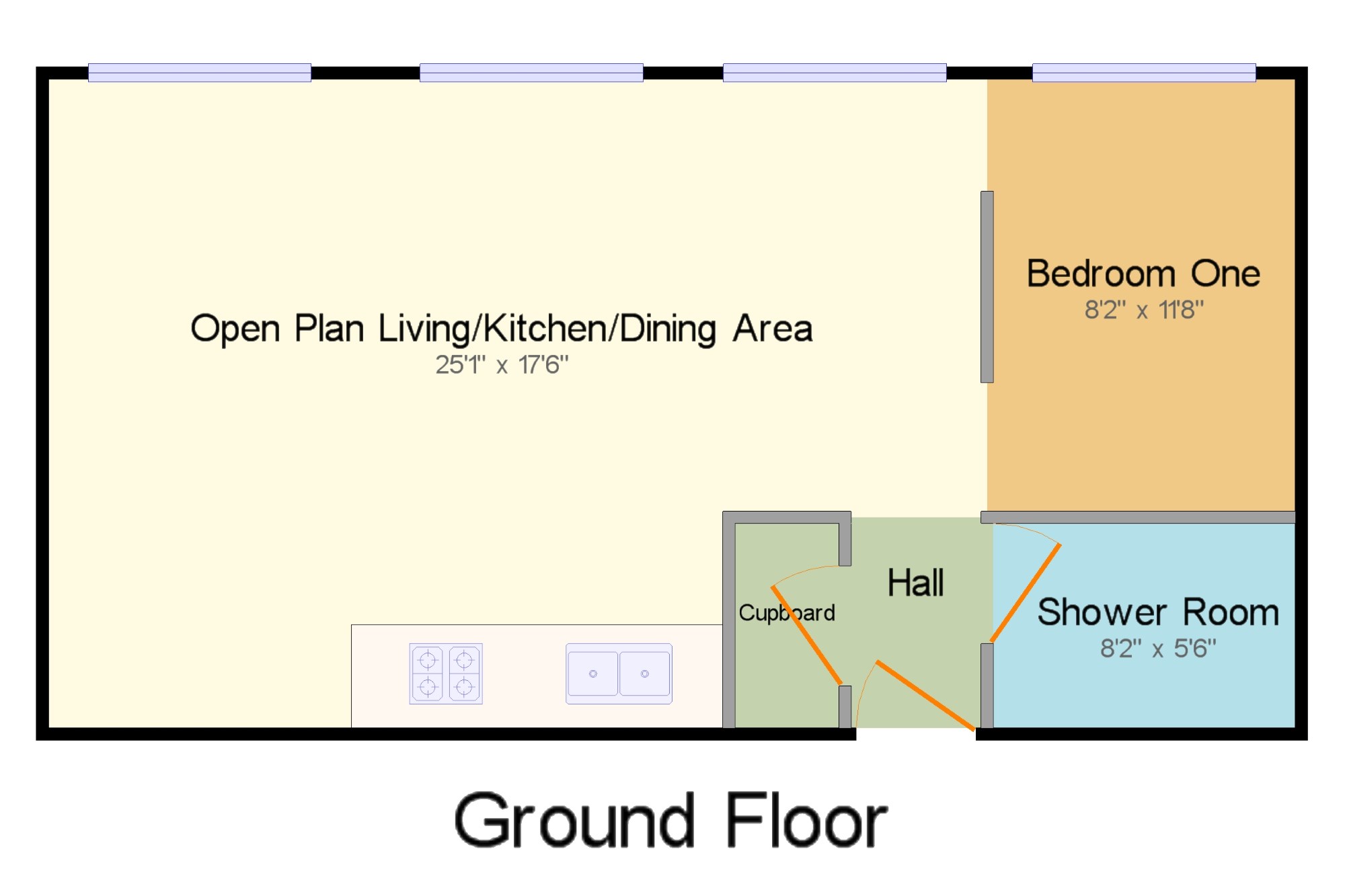1 Bedrooms Flat for sale in The Mill, Stalybridge, Cheshire, United Kingdom SK15 | £ 115,000
Overview
| Price: | £ 115,000 |
|---|---|
| Contract type: | For Sale |
| Type: | Flat |
| County: | Greater Manchester |
| Town: | Stalybridge |
| Postcode: | SK15 |
| Address: | The Mill, Stalybridge, Cheshire, United Kingdom SK15 |
| Bathrooms: | 1 |
| Bedrooms: | 1 |
Property Description
Set in the ever popular Longlands Mill, this contemporary Urban Splash warehouse apartment simply has to be viewed to appreciate the numerous original features and stunning finish. Comprising of a large open plan living area incorporating kitchen and dining space, the apartment also offers a modern shower room and a good-sized double bedroom with dedicated wardrobe space. The apartment also boasts under floor heating, full double glazing, communal landscaped gardens leading down to the resident-only riverbank, lift access from the ground floor and allocated secure underground parking available. Excellent transport links to Manchester, Huddersfield and Leeds via Stalybridge Train Station which is less than 5 minutes walk away.
Urban splash mill conversion/warehouse apartmentOne bedroom
original characteristic features
open plan living
stunning interior
landscaped communal gardens
secure underground parking available
Hall x . Hardwood front door opening into the hall area. Under floor heating, engineered timber flooring and exposed brickwork.
Open Plan Living/Kitchen/Dining Area (measurement)25'1" x 17'6" (7.65m x 5.33m).
Living Room x . Double glazed steel framed windows overlooking the communal gardens. Under floor heating, engineered timber flooring, exposed brickwork with vaulted ceilings and wall up-lighters.
Kitchen Diner x . Fitted high white gloss wall and base units with complementary roll top work surfaces. Stainless steel circular sink with drainer, integrated fan assisted oven, ceramic hob and over head extractor plus an integrated fridge/freezer.
Bedroom One8'2" x 11'8" (2.5m x 3.56m). Double glazed steel framed window overlooking the communal gardens. Under floor heating, engineered timber flooring, exposed brickwork with vaulted ceilings, wall up lighters and dedicated wardrobe space.
Shower Room8'2" x 5'6" (2.5m x 1.68m). Heated towel rail, tiled flooring, partially tiled walls and spotlights. Low level WC, double shower enclosure with thermostatic shower and a wall-mounted sink.
Storage Cupboard & Utilities x .
Externally x . Landscaped communal gardens and allocated secure underground parking available; please enquire for more details.
Property Location
Similar Properties
Flat For Sale Stalybridge Flat For Sale SK15 Stalybridge new homes for sale SK15 new homes for sale Flats for sale Stalybridge Flats To Rent Stalybridge Flats for sale SK15 Flats to Rent SK15 Stalybridge estate agents SK15 estate agents



.png)





