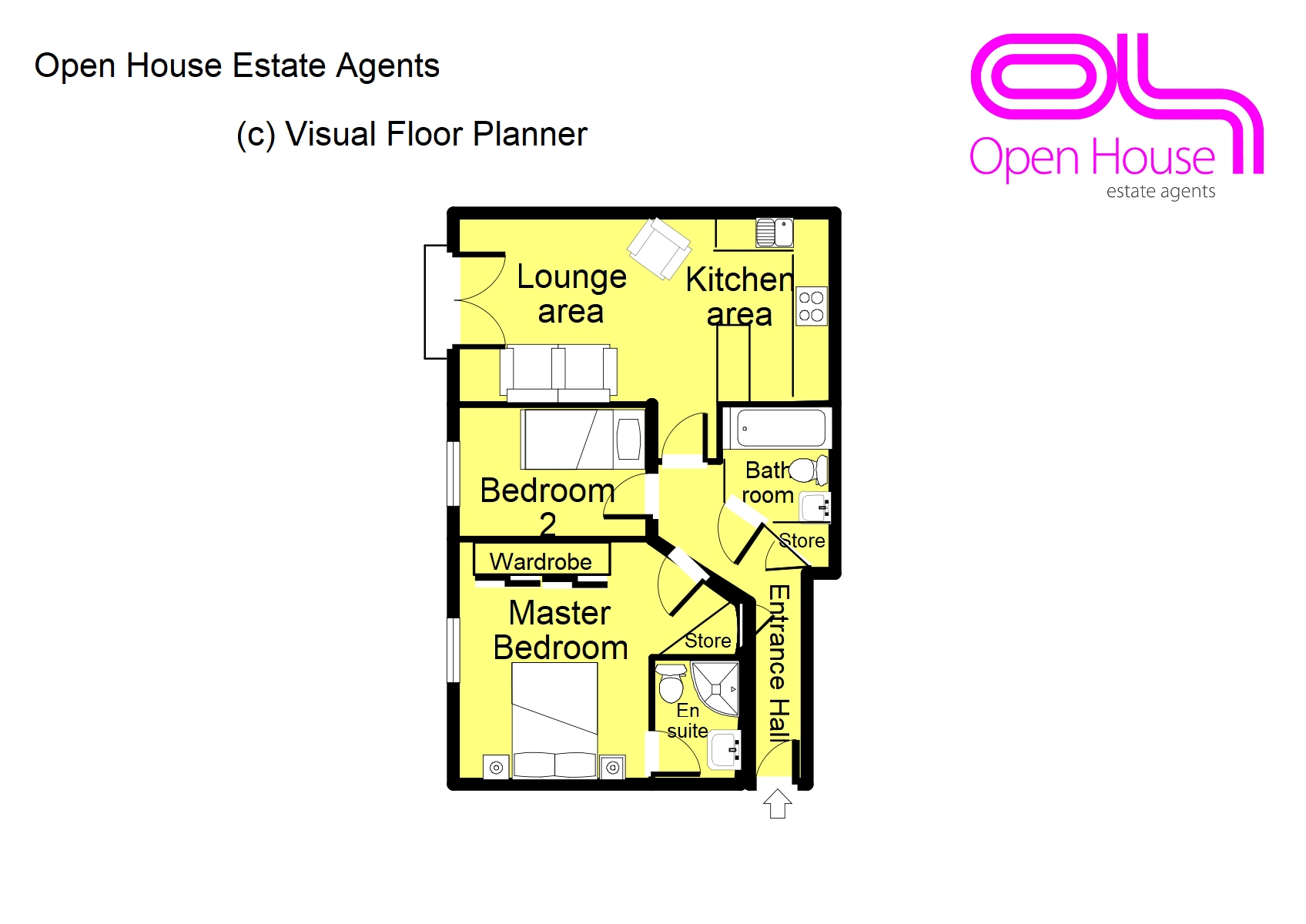2 Bedrooms Flat for sale in The Mount, St Georges Court, Second Avenue, Wolstanton, Newcastle ST5 | £ 115,000
Overview
| Price: | £ 115,000 |
|---|---|
| Contract type: | For Sale |
| Type: | Flat |
| County: | Staffordshire |
| Town: | Newcastle-under-Lyme |
| Postcode: | ST5 |
| Address: | The Mount, St Georges Court, Second Avenue, Wolstanton, Newcastle ST5 |
| Bathrooms: | 2 |
| Bedrooms: | 2 |
Property Description
No upward chain . Located on a small select development in the popular and sought after porthill area. This show home presented, executive, first floor, purpose built two bed apartment has intercom access for the communal entrance door along with A separate lockable door on the apartment. Plenty of storage space and boasts a modern installed fitted kitchen and bathroom, en-suite to the master bedroom and benefits from its very own allocated parking area. Convenient for schools, local amenities and offers excellent commuter links both in and out of town. With an very impressive EPC rating of B this property should certainly be on the shortlist of properties to view.
Property briefly comprises of:- Entrance hall, master bedroom with en-suite, a further bedroom, open plan reception area, bathroom, communal garden areas and allocated parking space.
Entrance Vestibule
Intercom access for communal entrance door. Separate lockable access door to the apartment, carpet, wall heater, storage cupboard along with a useful airing cupboard
Master Bedroom (3.06m (10' 0") x 3.79m (12' 5") max)
UPVC window to the front aspect. Carpet and electric wall heater.
En-Suite (1.42m (4' 8") x 1.68m (5' 6"))
White suite comprising of a corner shower enclosure, with an electric shower, inset wash/hand basin over a fixed vanity unit and a close coupled WC. Tiled walls and floor covering, fixed wall mirror and extractor fan.
Bedroom 2 (2.73m (8' 11") x 2.00m (6' 7"))
UPVC window to the front aspect. Carpet.
Family Bathroom (1.96m (6' 5") x 1.96m (6' 5"))
White suite comprising of a panelled bath with shower and side screen over, modern sink and close coupled WC. Chrome ladder style towel heater, extractor fan, tiled walls and floor covering. Fitted wall mirror.
Open Plan Kitchen/Lounge (7.76m (25' 6") x 2.94m (9' 8") max)
Individually designed white high gloss fitted kitchen with quartz glitter stone work surface along with matching granite tile splash backs. Integrated fridge and freezer, automatic washing machine, electric oven with four ring ceramic hob and extractor fan above. Stainless steel one and a half bowl inset sink, tiled floor covering and ceiling down lights.
Lounge Area
UPVC French doors with a Juliette balcony to the front aspect, flood this lounge area with natural light. Carpet, electric wall heater, TV aerial and coving.
Off Road Parking
Allocated parking at the front of the building.
Property Location
Similar Properties
Flat For Sale Newcastle-under-Lyme Flat For Sale ST5 Newcastle-under-Lyme new homes for sale ST5 new homes for sale Flats for sale Newcastle-under-Lyme Flats To Rent Newcastle-under-Lyme Flats for sale ST5 Flats to Rent ST5 Newcastle-under-Lyme estate agents ST5 estate agents



.jpeg)




