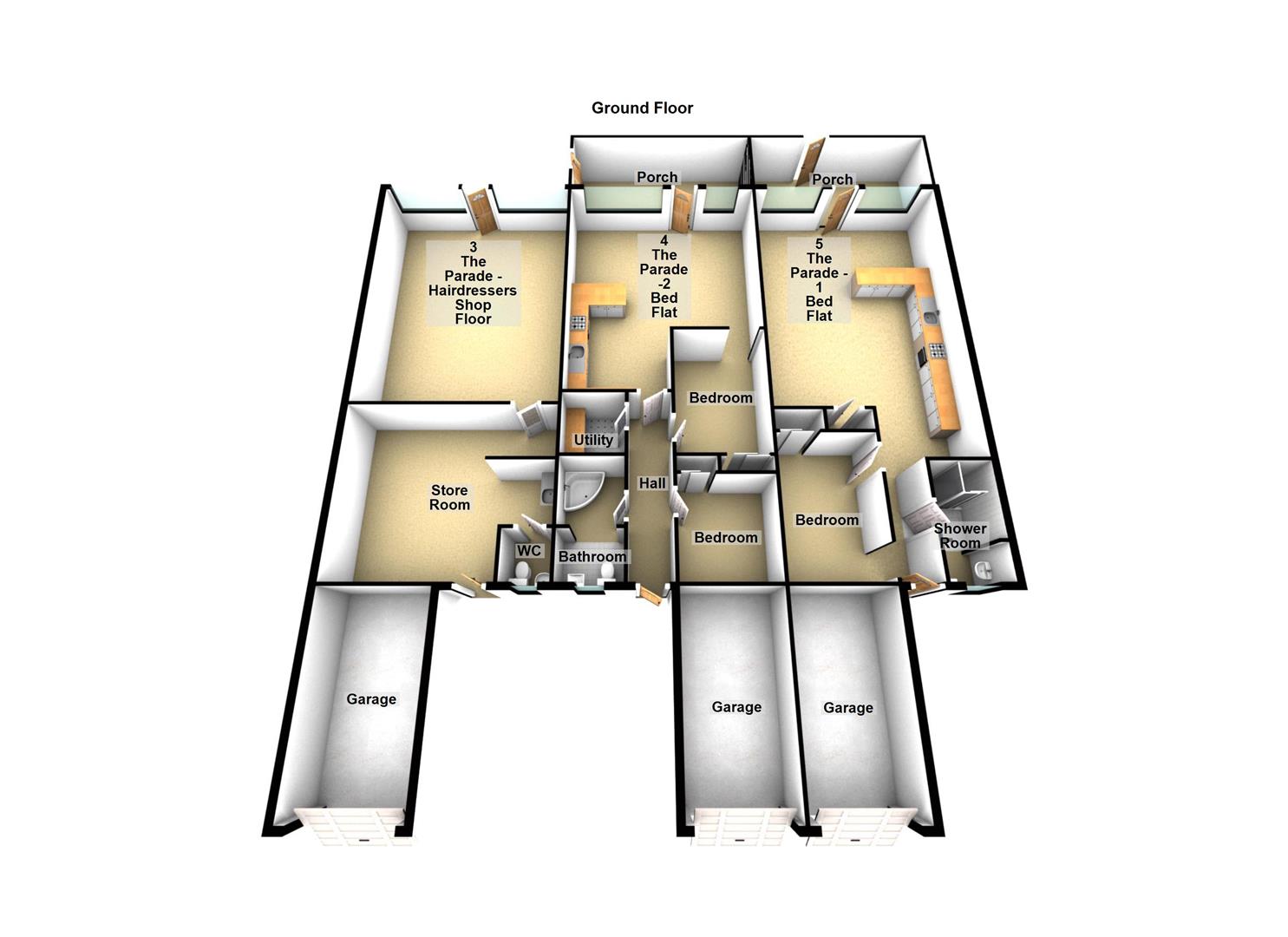3 Bedrooms Flat for sale in The Parade, Shepshed, Leicestershire LE12 | £ 160,000
Overview
| Price: | £ 160,000 |
|---|---|
| Contract type: | For Sale |
| Type: | Flat |
| County: | Leicestershire |
| Town: | Loughborough |
| Postcode: | LE12 |
| Address: | The Parade, Shepshed, Leicestershire LE12 |
| Bathrooms: | 1 |
| Bedrooms: | 3 |
Property Description
*investment opportunity to include 3 properties in A parade with three garages and successful rental history*.
A super opportunity to acquire a series of properties having a successful rental history for the last 14 years. The 3 properties and garages had a collective income of £14,860 (A return of 9.3%) Two of the flats have recently become vacant. 3 to 5 The Parade comprises -
No.3 - A Hairdressers with shop floor, large store and WC - The business has operated from the Parade since owned by the current Vendor. A lease renewal was signed in January 2018 - Rent @ £415 pcm - EPC Rating E
No. 4 - A 2 bedroom ground floor flat with open plan living space with kitchen and a bathroom - Last Rent (2018) @ £395 pcm - EPC Rating D
No.5 - A one bedroom ground floor flat with open plan living space and kitchen and shower room - Last Rent (2018) @ £350 pcm - EPC Rating E
Three Garages - Located at the rear, two of which are rented with a combined income of £1000 pa.
Detailed Breakdown Of Whole Investment
3 the parade (Current Hairdressers)
front shop: 23'1" x 17'11" (7m x 5.5m)
Four light points. Ceiling glazed windows and door to the front elevation. Laminate flooring, Plumbed-in sink. Door through to a lobby area which opens to the main Store.
Store room: 5'6" x 4'7" (1.7m x 1.4m)
Door through to:-
W.C: This comprises W.C. And wash hand basin with window to the rear.
4 the parade
open plan lounge/kitchen: 21'10" x 17'11" (6.7m x 5.5m)
Window and door to the front elevation. Three wall light points. Electric storage heater. Wall mounted fan heater. Laminate flooring.
Kitchen area: Which ranges of base eye level units with work surface. Inset 1½ bowl sink and side drainer. Oven and hob extractor fan. Space for fridge freezer. Door leads to:-
hallway: Leads from down to the back door with ceiling light point. Door to:-
utility area: Which has a space for plumbing a washing machine. Housing the hot water cylinder and ceiling light point.
Bedroom 1: 12'8" x 8" (3.9m x 2.4m)
Ceiling light point. Double wardrobe. Electric storage heater.
Bedroom 2: 8'8" x 7'10" (2.6m x 2.4m)
Built in wardrobe. Ceiling light point. Electric storage heater.
Bathroom: Comprises of a three piece suite to include a corner bath with shower attachment over. W.C and wash hand basin. Ceiling light point. Extractor fan. Heated towel rail.
5 the parade
open plan lounge/kitchen: 21'6" x 17'9" (6.6m x 5.4m)
String style lighting with four light points and three further wall light points. UPVC double-glazed windows and doors to the front elevation. Electric storage heater and wall mounted convector heater. Laminate flooring.
Kitchen area: Comprises of a range of base and eye level units with insert surfaces. Integrated oven and hob. Space for washing machine and fridge freezer. Door to:-
hallway: Ceiling down lights. Door to Rear:-
bedroom: 12'7" x 8'6" (3.8m x 2.6m)
Ceiling light points Electric storage heater and built in wardrobe with mirrored front.
Shower room: 6'9" x 7'5" (2.1m x 2.3m)
Shower cubicle. Ceiling light point. Extractor fan. Four tiling to the walls and to the floor. Door through to:-
W.C: W.C. And wash hand basin. Light point. UPVC double-glazed windows to the rear and fully tiled floor and walls.
Outside: Number 3 has a walkway access to the shop. To the rear there is access at garage. Flats 4 and 5 have a small decking area to the front which is separated from the walk way and is for their use only.
Garages - There are three garages include. Two of which are currently let with a combined income of £1000 per annum.
Tenure/possession: We are advised by the Vendor that the property is being sold freehold. The first floor leasehold flats pay £50 each per annum to the Freeholder who has responsibility for the blocks building insurance. We are advised that the current insurance for 2018/19 is approx. £600.
Property Location
Similar Properties
Flat For Sale Loughborough Flat For Sale LE12 Loughborough new homes for sale LE12 new homes for sale Flats for sale Loughborough Flats To Rent Loughborough Flats for sale LE12 Flats to Rent LE12 Loughborough estate agents LE12 estate agents



.png)











