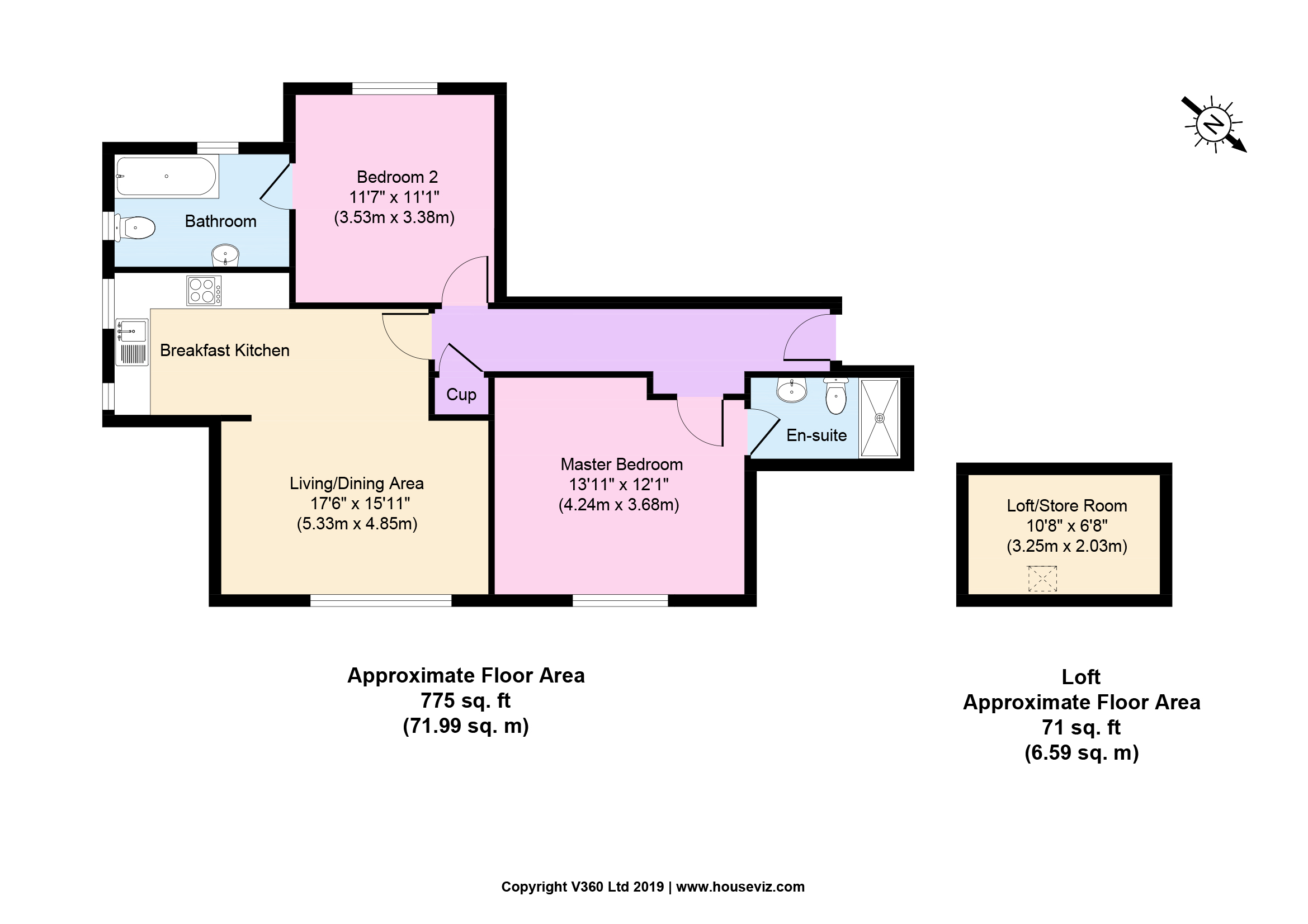2 Bedrooms Flat for sale in The Pavillions, Talbot Road, Prenton CH43 | £ 177,000
Overview
| Price: | £ 177,000 |
|---|---|
| Contract type: | For Sale |
| Type: | Flat |
| County: | Merseyside |
| Town: | Prenton |
| Postcode: | CH43 |
| Address: | The Pavillions, Talbot Road, Prenton CH43 |
| Bathrooms: | 2 |
| Bedrooms: | 2 |
Property Description
What an absolute delight this stylish and spacious two bedroom apartment is! Tastefully finished in every way, this fantastic abode is one of the larger two bedroom apartments in the residence and has the added benefit of a handy loft room along with two en-suite bathrooms and neutral décor throughout. Set in an attractive, electronic gated and much sought after conversion which is steeped in history, having great amenities close by including cricket and golf courses, fantastic schools and frequent transport links via public services and motorway links. Interior: Communal entrance, inviting private hallway, open plan living/dining area, breakfast kitchen, good sized master bedroom with en-suite shower room and a second bedroom with an en-suite bathroom. Exterior: Well maintained communal areas including secure allocated parking bays and handy communal basement. Internal inspection is essential to appreciate this beautiful first floor apartment in full.
Communal entrance A lovely approach via electric double opening secure gates into the well-kept communal areas and allocated parking spaces. Steps up to the beautiful original main entrance door with secure intercom system opening into the communal hallway. Stairs off to each floor. Inner door into:
Inner hallway An inviting hallway which is great for greeting your guests and kicking off your shoes after a long day. Video intercom system, central heating radiator and inset ceiling spotlights operated via a dimmer light switch. Good sized handy store cupboard with coat hanging space and water tap, plus plumbing for a washing machine. Doors off to:
Living/dining area 17' 06" x 15' 01" (5.33m x 4.6m) A lovely open plan room that is great for relaxing in especially when sat by the front facing uPVC double glazed window which looks across the well maintained communal areas; the window also including fitted venetian blinds. Television point, inset ceiling spotlights and central heating radiator. Open plan into:
Further view
further view
further view
view
breakfast kitchen The bright and airy breakfast kitchen enjoys lots of light flowing in from the two side uPVC double glazed windows and also being open plan from the living/dining area. Tasteful range of base and wall units with contrasting work surfaces and roll backs. One and a half bowl sink and drainer with flexi mixer tap over sitting below the aforementioned windows. Inset four ring electric hob with chimney style extractor, splash back and oven below. Integrated dishwasher and fridge freezer. Inset ceiling spotlights, laminate flooring and space for a table and chairs set.
Further view
further view
master bedroom 12' 01" x 13' 11" (3.68m x 4.24m) A good sized master bedroom with a pleasant outlook through the front uPVC double glazed window with fitted venetian blinds. Telephone point and central heating radiator. Door into:
Further view
en-suite shower room Stylish fully tiled shower room with an oversized step in shower cubicle, low level WC and floating wash basin. Ladder style radiator, extractor fan and wall mounted mirror.
Further view
bedroom two 11' 07" x 11' 01" (3.53m x 3.38m) uPVC double glazed window to side elevation. Central heating radiator and loft access hatch leading up to a handy loft room with pull down ladder. Door into:
Further view
en-suite bathroom A modern and well planned fully tiled bathroom with uPVC double glazed frosted windows to side and rear elevations. Suite comprising tiled panel bath with rinse attachment, low level WC and floating hand wash basin with mirror above. Extractor fan and ladder style radiator.
Further view
further view
loft room A great addition to the apartment is the handy loft room accessed via pull down ladders in Bedroom Two. It is insulated with plastered walls having a Velux window.
Exterior Delightful well-kept external areas with a lovely selection of well pruned flowers and shrubs. Electronic gated system giving a secure feeling to the allocated parking bays. There is also the addition of a handy communal basement which is ideal for storage if required.
Further view
additional information Management fee: £147 per month covers insurance and communal areas including window cleaning etc.
Lease information: 99 years of the lease from the build in 2007.
Property Location
Similar Properties
Flat For Sale Prenton Flat For Sale CH43 Prenton new homes for sale CH43 new homes for sale Flats for sale Prenton Flats To Rent Prenton Flats for sale CH43 Flats to Rent CH43 Prenton estate agents CH43 estate agents



.png)










