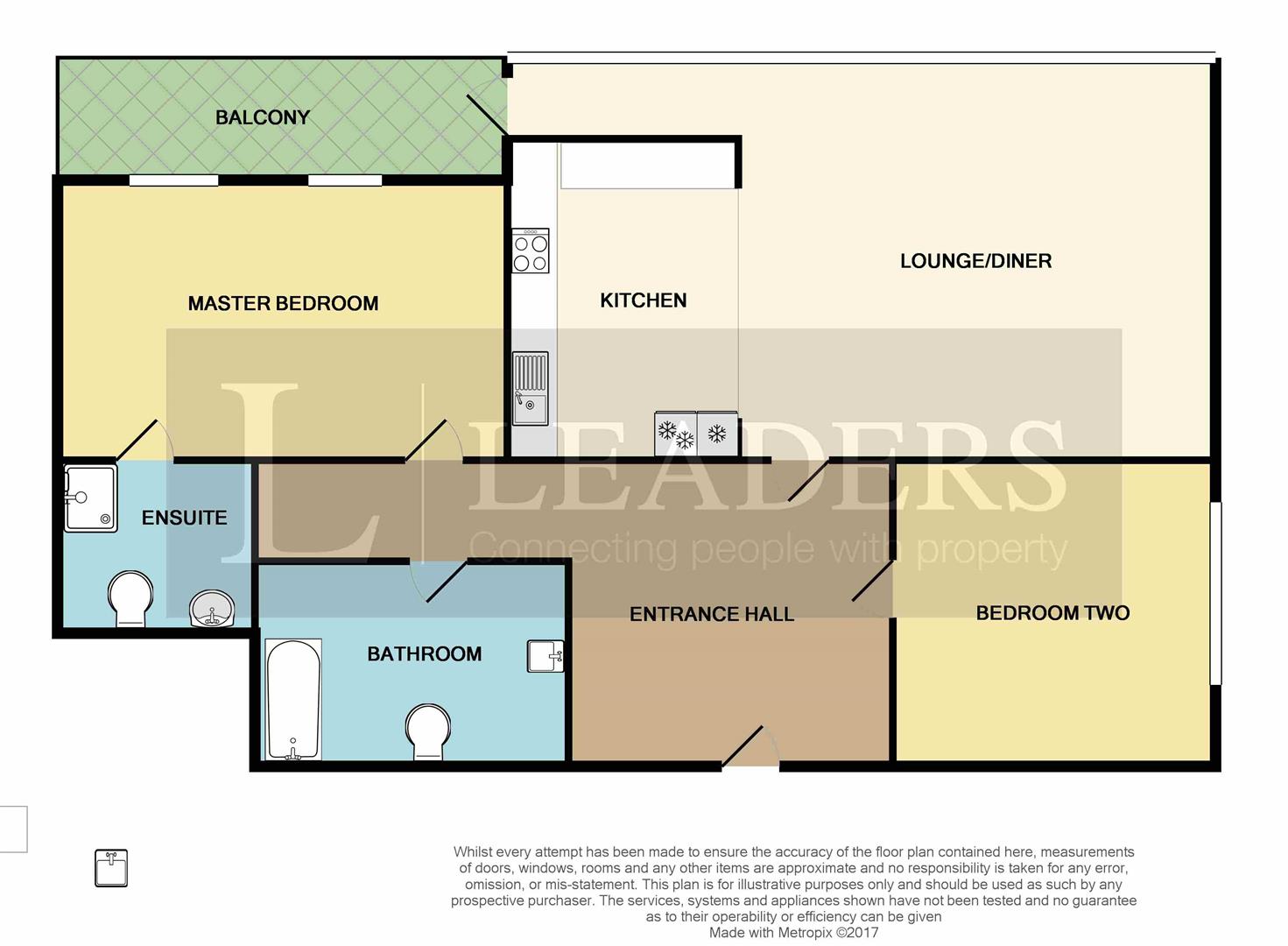2 Bedrooms Flat for sale in The Quays, Salford M50 | £ 225,000
Overview
| Price: | £ 225,000 |
|---|---|
| Contract type: | For Sale |
| Type: | Flat |
| County: | Greater Manchester |
| Town: | Salford |
| Postcode: | M50 |
| Address: | The Quays, Salford M50 |
| Bathrooms: | 2 |
| Bedrooms: | 2 |
Property Description
Water aspect
Leaders Manchester are delighted to offer this two double bedroom apartment on the 7th floor of Millennium Point development. The apartment overlooks the Erie Basin. This high specification apartment boasts an open plan living room with a fully fitted kitchen, two double bedrooms, an en-suite bathroom from the main bedroom and a balcony. The living room has floor to ceiling windows, is flooded with natural light and offers wonderful views of the Quays, the property is further enhanced by an allocated secure parking space and is offered 'Chain Free'.
Sales Disclaimer (Man)
These particulars are believed to be correct and have been verified by or on behalf of the Vendor. However any interested party will satisfy themselves as to their accuracy and as to any other matter regarding the Property or its location or proximity to other features or facilities which is of specific importance to them. Distances and areas are only approximate and unless otherwise stated fixtures contents and fittings are not included in the sale.
Leasehold (Man)
A yearly ground rent of £313 is collected, a monthly service charge of £118.75 applies to this property. The lease has *** years remaning.
Open Plan Kitchen
1.57 x 2.50 (5'1" x 8'2") - Open plan designed fitted kitchen. Ceramic hob with overhead extraction, granite effect worktops on base units with splashback. Integral dishwasher and fridge/freezer. Wood flooring, ceiling downlighters.
Open Plan Lounge/Dining
3.59 x 3.99 (11'9" x 13'1") - Wood flooring, floor to ceiling windows with aspect to the Erie Basin and beyond. Wall mounted entry phone and electric heater, ceiling downlighters. Ample selection of electrical sockets, TV/Sat and telephone points.
Balcony
Decked flooring with metal handrail, glass panels. Aspect over the Basin.
Bedroom One
3.07 x 2.72 (10'0" x 8'11") - Double bedroom, carpeted windows to balcony aspect. Ceiling downlighters, access to en-suite bathroom.
En-Suite Bathroom
1.85 x 1.59 (6'0" x 5'2") - Tiled throughout, en-suite consists of WC, hand basin with mixer tap and shower cubicle with sliding door. Ceiling downlighters and wall mounted chrome effect towel rail/heater.
Bedroom Two
2.47 x 3.42 (8'1" x 11'2") - Double bedroom, carpeted. Two rectangular windows to water aspect. Ceiling downlighters, wall mounted heater.
Main Bathroom
1.54 x 1.83 (5'0" x 6'0") - Tiled flooring and walls. Bathroom suite consists of bath with shower screen and integral overhead shower, WC and hand basin with mixer tap. Inset full length shelf and large mirror. Chrome effect towel rail and heater.
Allocated Parking
Allocated numbered parking bay, accessed via fob operated roller shutter door.
Yield Details (Man)
The apartment is currently tenanted at 895 pcm. The current rental market is buoyant for properties within this location and interested parties are invited to conduct their own due diligence regarding achievable rents, which could potentially generate a different yield return.
Property Location
Similar Properties
Flat For Sale Salford Flat For Sale M50 Salford new homes for sale M50 new homes for sale Flats for sale Salford Flats To Rent Salford Flats for sale M50 Flats to Rent M50 Salford estate agents M50 estate agents



.png)








