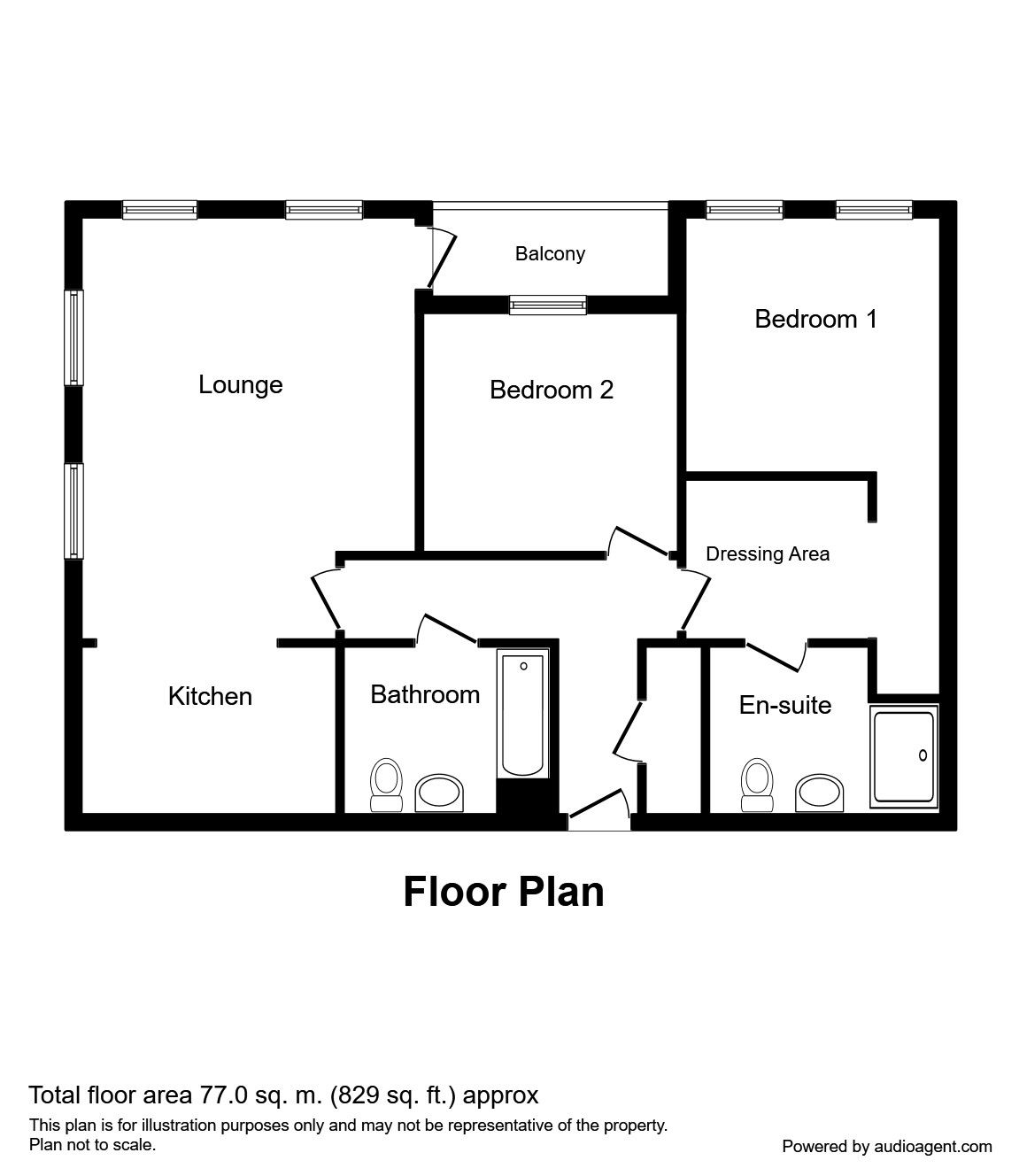2 Bedrooms Flat for sale in The Quays, Salford M50 | £ 230,000
Overview
| Price: | £ 230,000 |
|---|---|
| Contract type: | For Sale |
| Type: | Flat |
| County: | Greater Manchester |
| Town: | Salford |
| Postcode: | M50 |
| Address: | The Quays, Salford M50 |
| Bathrooms: | 2 |
| Bedrooms: | 2 |
Property Description
A superb 17th floor apartment within this ever popular Millennium Tower development. Situated in the heart of Salford Quays close to the Manchester metrolink and within walking distance of the bbc/Media City site, the Lowry centre and Imperial war museum. The apartment benefits from under floor heating, decked balcony and secure parking. The accommodation which is well presented throughout briefly comprises, entrance hall with storage, open plan living / dining / kitchen, master bedroom with en suite shower room, excellent sized double second bedroom and bathroom with contemporary suite. Offered for sale with no vendor chain. Viewing essential. EPC Grade C.
Entrance Hall
Front entrance door with spy hole. Wood effect flooring. Recessed spotlights to ceiling. Doors to all rooms. Built in storage cupboard housing the heating system and space for washing machine.
Living Room (4.1m x 5.2m)
Excellent sized living space with three tall double glazed windows to the rear and side elevations with an additional double glazed door to other side. Wood effect flooring. Recessed spotlights to ceiling. Phone entry system.
Balcony
Decked balcony with views over the basin below and across towards Old Trafford and beyond.
Kitchen (2.3m x 3.1m)
Fitted with a range of white gloss wall and base units with complementary work surfaces over incorporating a stainless steel sink and drainer unit with mixer tap. Integrated dishwasher and fridge freezer. Built in oven, four ring hob and stainless steel extractor unit. Recessed spotlights to ceiling. Wood effect flooring. Tall window to the side elevation.
Master Bedroom (3.2m x 5.3m)
Large double bedroom with two tall double glazed windows over looking the water. Recessed spotlights to the ceiling. Carpet to the flooring. Door to en suite:
En-Suite (2.3m x 3.0m)
Large en-suite room which is fitted with a wash hand basin with mixer tap, WC with concealed cistern and large walk in shower cubicle. Heated towel rail. Tiled floor and part tiled walls. Large wall mounted mirror. Recessed spotlights to ceiling.
Bedroom 2 (2.7m x 3.3m)
An excellent size double bedroom with double glazed window to the rear elevation over looking the water. Carpet to the flooring. Recessed spotlights to ceiling.
Bathroom (2.1m x 2.5m)
Fitted with a white three piece suite comprising, wash hand basin with mixer tap, WC with concealed cistern and bath with mixer tap, shower over and screen to the side. Heated towel rail. Tiled floor and part tiled walls. Large wall mounted mirror. Shaver point. Spotlights to ceiling.
Allocated Parking
A secure parking space is included within the gated carpark.
Lease Details
The property is leasehold.
Important note to purchasers:
We endeavour to make our sales particulars accurate and reliable, however, they do not constitute or form part of an offer or any contract and none is to be relied upon as statements of representation or fact. Any services, systems and appliances listed in this specification have not been tested by us and no guarantee as to their operating ability or efficiency is given. All measurements have been taken as a guide to prospective buyers only, and are not precise. Please be advised that some of the particulars may be awaiting vendor approval. If you require clarification or further information on any points, please contact us, especially if you are traveling some distance to view. Fixtures and fittings other than those mentioned are to be agreed with the seller.
/8
Property Location
Similar Properties
Flat For Sale Salford Flat For Sale M50 Salford new homes for sale M50 new homes for sale Flats for sale Salford Flats To Rent Salford Flats for sale M50 Flats to Rent M50 Salford estate agents M50 estate agents



.png)








