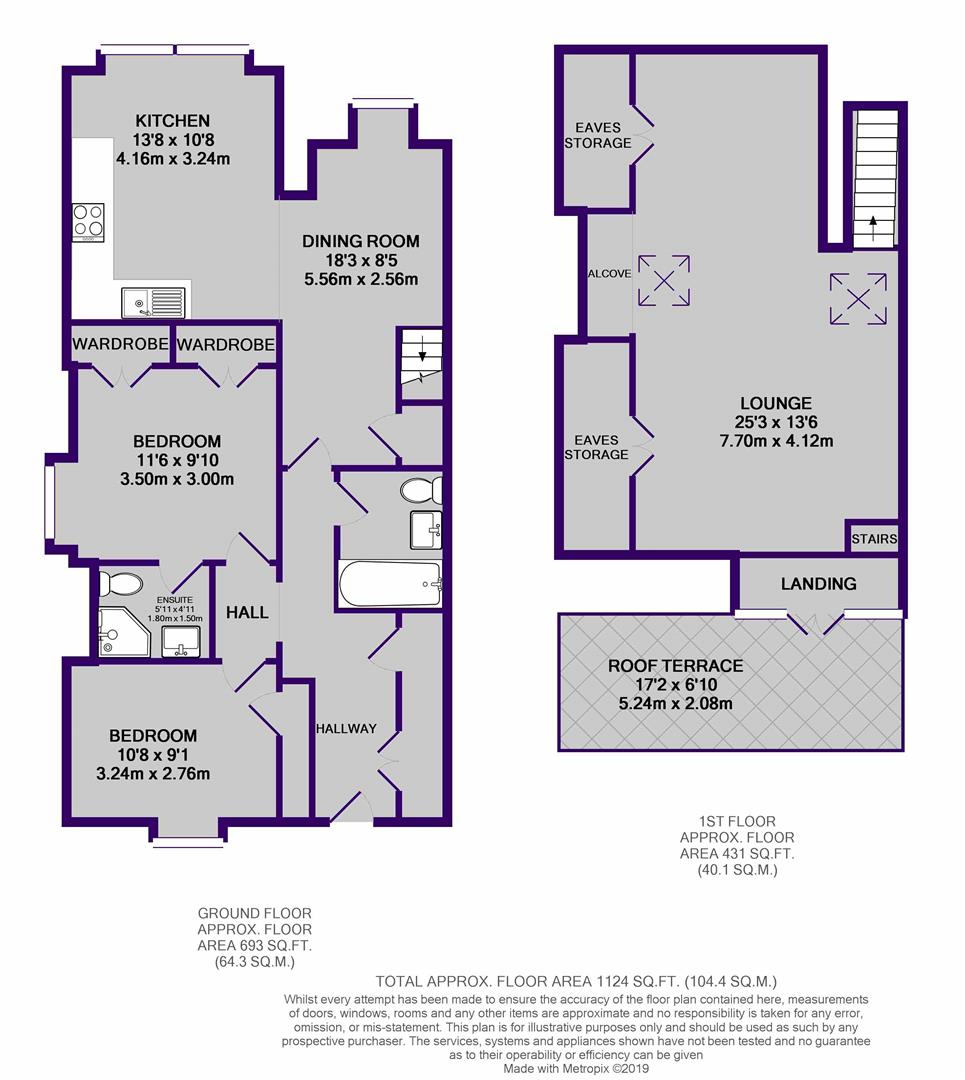2 Bedrooms Flat for sale in The Royal, Wilton Place, Salford M3 | £ 220,000
Overview
| Price: | £ 220,000 |
|---|---|
| Contract type: | For Sale |
| Type: | Flat |
| County: | Greater Manchester |
| Town: | Salford |
| Postcode: | M3 |
| Address: | The Royal, Wilton Place, Salford M3 |
| Bathrooms: | 2 |
| Bedrooms: | 2 |
Property Description
Fantastic two bedroom, two bathroom duplex apartment in the beautifully converted development of the old Salford Royal Hospital. Situated on the top floor with access via lift and stairs, this spacious apartment also comes with the added bonus of an allocated parking space behind gated entrance and a roof terrace overlooking Manchester City Centre, what more could you want!
The Royal has retained much of its old charm and is located just minutes away from Deansgate & Spinningfields; ideal for working professionals, not to mention being a short stroll from local bars, shops and restaurants. With a great location and oodles of space, this apartment has everything and more on offer!
Venture inside this wonderful apartment and as you navigate your way through the hallway you are welcomed with the large open plan kitchen/dining area with large windows allowing for an abundance of natural light to pour in. From here you can access the mezzanine level where the lounge is situated which provides plenty of living accommodation and storage. There is also a small landing area that leads out via double doors onto the roof terrace above. Back down to the ground floor there is also further storage available, two double bedrooms, an en-suite and main bathroom.
If you're interested in having a closer look, or have any questions, do get in touch. And just so you know, the pictures for this apartment are for marketing purposes only.
Hallway
Wood effect laminate flooring, spotlights to ceiling, wall-mounted electric heater, access to storage cupboard.
Dining Area
Open plan dining area featuring wood effect laminate to floor, ceiling spotlights, wall-mounted light point, double glazed window to front elevation, wall-mounted video intercom, access to the mezzanine level and under stairs storage.
Kitchen
Open plan kitchen featuring a range of wall and base units with complimentary work surfaces, integrated electric oven, hob and extractor fan, washing machine, space for fridge freezer, wood effect laminate to floor with lino insert round cabinets. Spotlights to ceiling and ceiling light point, two double glazed windows to front elevation, wall-mounted electric heater.
Lounge (7.70m x 4.11m (25'3 x 13'6))
Situated on the mezzanine level is the large open lounge with access to two spacious eaves storage, and the roof terrace via double doors. Featuring two skylights, wood effect laminate to floor, three wall-mounted light points, three ceiling light points. Wall-mounted heater, TV and phone point.
Bedroom One (3.15m x 3.00m (10'4 x 9'10))
Wood effect laminate to floor, ceiling light point, double glazed window to side elevation, wall-mounted heater, two built in wardrobes, access to the en-suite.
En-Suite (1.80m x 1.50m (5'11 x 4'11))
En-suite bathroom comprising corner shower cubicle, WC and hand basin. Wall-mounted extractor fan, tiled flooring and tiled walls, spotlights to ceiling.
Bedroom Two (3.25m x 2.44m (10'8 x 8'0))
Wood effect laminate to floor, ceiling light point, wall-mounted heater, double glazed window to rear elevation, built in wardrobe.
Bathroom (2.16m x 1.68m (7'1 x 5'6))
Three piece white suite comprising bath with shower over, WC and hand basin. Ceiling and wall mounted extractor fans, tiled walls, lino to floor, spotlights to ceiling.
External
Accessed from the mezzanine level is a fantastic roof terrace with views over Manchester City Centre. There is also an internal courtyard, accessed via electric gates which features the allocated parking space.
Important Notice
These particulars are not intended to nor do they form a contract or any part of a contract. We have taken care to describe and measure this property correctly but we do not warrant the accuracy of these particulars. Prospective purchasers should not rely upon the measurements in these particulars for any purpose. We have not tested any of the installations, appliances or systems at the property; including heating systems and appliances, gas fires, and the electrical and gas installations, accordingly we cannot warrant that these or other installations or systems at the property are in working order, properly maintained, safe to use or fit for purpose. We have not checked whether the property is connected to utility services, including mains gas, water, electricity, telephone, cable services, drainage, sewerage and so forth, nor whether such utility services are adequate or available at the property, accordingly the purchaser should take appropriate advice and satisfy themselves of these matters. Carpets, floor coverings, curtains, blinds, domestic or other equipment, satellite receiving equipment and movable items that may be in or on the property when inspected by the purchaser or their agents, are not included in the sale unless set down in the contract for sale
Property Location
Similar Properties
Flat For Sale Salford Flat For Sale M3 Salford new homes for sale M3 new homes for sale Flats for sale Salford Flats To Rent Salford Flats for sale M3 Flats to Rent M3 Salford estate agents M3 estate agents



.png)








