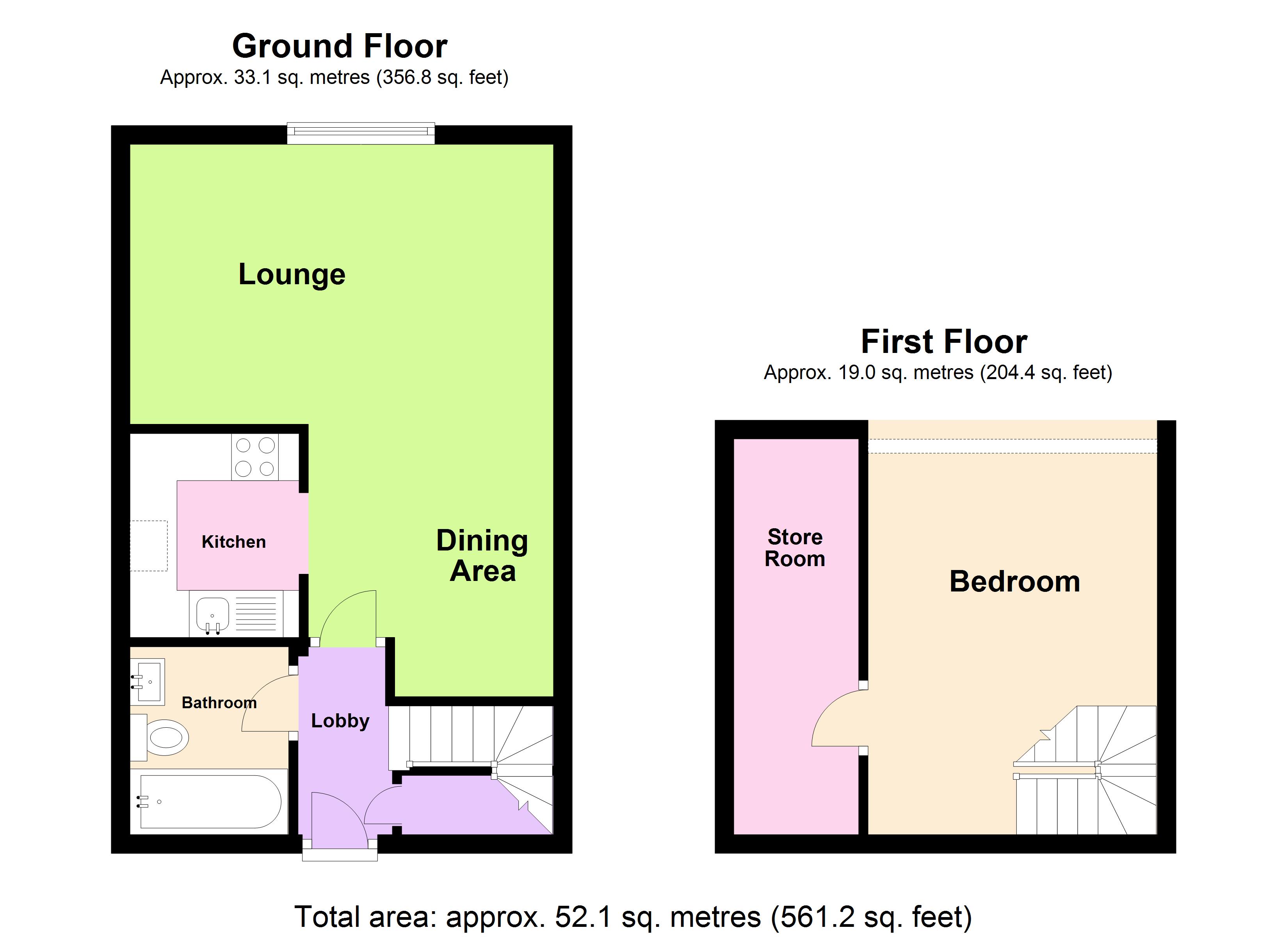1 Bedrooms Flat for sale in The Spinnings, Waterside Road, Summerseat, Bury, Greater Manchester BL9 | £ 125,000
Overview
| Price: | £ 125,000 |
|---|---|
| Contract type: | For Sale |
| Type: | Flat |
| County: | Greater Manchester |
| Town: | Bury |
| Postcode: | BL9 |
| Address: | The Spinnings, Waterside Road, Summerseat, Bury, Greater Manchester BL9 |
| Bathrooms: | 1 |
| Bedrooms: | 1 |
Property Description
Overview
House Network are delighted to offer this stunning first floor apartment in a popular award winning mill conversion located in the picturesque centre of Summerseat, on the banks of the River Irwell. The apartment is set in this magnificent Victorian mill conversion and offers modern living space but keeps the original character. The apartment has a large double glazed window, is gas central heated and well situated given its ease of access to the motorway, schools, shops, pubs, restaurants, plus the peace and quiet enjoyed in and around the village. The accommodation comprises: A communal entrance hall with a lift and intercom access, entrance into the apartment, lobby with store. Large open plan lounge, dining area and separate fitted kitchen and bathroom, with a staircase up to a beautiful mezzanine bedroom which also benefits from a large walk in cupboard for wardrobe use also having plumbing for washing machine. To the outside there is private electronically operated gated parking, communal gardens and walks. The apartment is finished to an exceptional standard and is a credit to the current owners. Viewing is essential.
The property covers approximately 561 sqft.
Viewings via house network ltd.
Entrance
A communal entrance hall with a lift and intercom access, stairs and lovely exposed brick and stone work, communal seating/reading area.
Lobby
Storage cupboard, radiator, stairs.
Bathroom
Fitted with three piece suite comprising panelled bath with hand shower attachment and mixer tap, pedestal wash hand basin and low-level high-level flush, tiling to all walls, extractor fan, heated towel rail, tiled flooring.
Lounge/diner 17'3 x 14'10 (5.25m x 4.51m)
Picture window to rear, radiator, fitted carpet flooring, dining area.
Kitchen 7'1 x 5'11 (2.17m x 1.80m)
Fitted with a matching range of base and eye level units with worktop space over, stainless steel sink with mixer tap with tiled splashbacks, under-unit lights, built-in fridge/freezer, built-in oven, four ring gas hob with extractor hood over, built-in microwave, tiled flooring, open plan.
Bedroom 13'10 x 10'1 (4.21m x 3.08m)
Radiator, mezzanine balcony overlooking the lounge, wall lights.
Store Room
Walk-in wardrobe(s), storage and having plumbing for the washing machine.
Outside
To the outside there is private electronically operated gated parking, communal gardens and walks.
Property Location
Similar Properties
Flat For Sale Bury Flat For Sale BL9 Bury new homes for sale BL9 new homes for sale Flats for sale Bury Flats To Rent Bury Flats for sale BL9 Flats to Rent BL9 Bury estate agents BL9 estate agents



.png)











