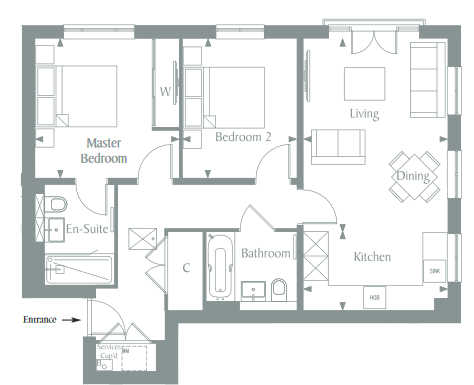2 Bedrooms Flat for sale in The Tannery, Arundale Walk, Horsham RH12 | £ 325,000
Overview
| Price: | £ 325,000 |
|---|---|
| Contract type: | For Sale |
| Type: | Flat |
| County: | West Sussex |
| Town: | Horsham |
| Postcode: | RH12 |
| Address: | The Tannery, Arundale Walk, Horsham RH12 |
| Bathrooms: | 1 |
| Bedrooms: | 2 |
Property Description
Courtney Green are delighted to be offering for sale this spacious and very well appointed top floor apartment, situated on the highly acclaimed Highwood development, designed and built by Berkeley Homes. With a high specification and attention to detail, the property features a spacious open plan kitchen/living space, two light and airy double bedrooms, the master bedroom having a luxury fitted en suite shower room and a further guest bathroom. All the rooms within the apartment are accessed from a spacious hallway with two large double cupboards. The concept of the Highwood development is that of a classic English village culture where the traditionally styled homes, attractive street scenes, village pond and central square, create a real sense of community, yet in a location which is close to Horsham town centre, with its comprehensive range of shopping sporting and leisure facilities and transport links to London, Gatwick Airport and the coast.
The accommodation with approximate room sizes comprises:
Communal Door with Security entry phone system, stairs and lift to 3rd floor level.
Private front door to spacious
Entrance Hall
Radiator, Amtico flooring, double width cupboard housing boiler, space and plumbing for washing machine, further double width storage cupboard.
Open plan Kitchen/Living room 21' 9 x 11‘ 6 Double glazed double aspect to the side and rear and French doors to Juliet balcony. Amtico flooring, two radiators, satellite/TV/dab/satellite consul. Kitchen area fitted with comprehensive range of base and wall mounted cupboards and drawers with complimenting worktop services incorporating a single sink unit with chrome monobloc tap, Zanussi appliances consisting of a four ring electric hob with concealed extractor hood over, fridge freezer and dishwasher.
Master bedroom 11' 6 x 11'1
Double glazed rear aspect, radiator, triple wardrobe cupboards with sliding doors.
En-suite
Luxury shower with full width walk-in shower unit having glass screen, chrome thermostatic shower control, wall bracket and hand shower, wall mounted wash hand basin with chrome mixer tap, WC with concealed cistern and chrome dual flush, double mirror fronted flush fitted cabinet with light, chromium towel warmer, Amtico flooring, down lighting.
Bedroom 2 11' x 9'1
Double glazed rear aspect. Radiator TV/FM/dab/satellite consul.
Bathroom
Fitted with a white suite comprising panel enclosed bath with chrome thermostatic shower control, wall bracket and hand shower, wall mounted wash hand basin with chrome mixer tap, WC with concealed cistern and chromium dual flush, chrome towel warmer, vanity shelf with large recessed mirror, down lighting, Amtico flooring.
Tenure
Leasehold - tbc
Service Charge - tbc
Ground Rent - tbc
Agent’s Note:
We strongly advise any intending purchaser to verify the above with their legal representative prior to committing to a purchase. The above information has been supplied to us by our clients/managing agents in good faith, but we have not necessarily had sight of any formal documentation relating to the above.
Outside
Communal gardens surround the property.
Parking
Resident's private parking with allocated parking space.
Two Lockable bike storage areas and Bin Storage Area.
Property Location
Similar Properties
Flat For Sale Horsham Flat For Sale RH12 Horsham new homes for sale RH12 new homes for sale Flats for sale Horsham Flats To Rent Horsham Flats for sale RH12 Flats to Rent RH12 Horsham estate agents RH12 estate agents



.png)










