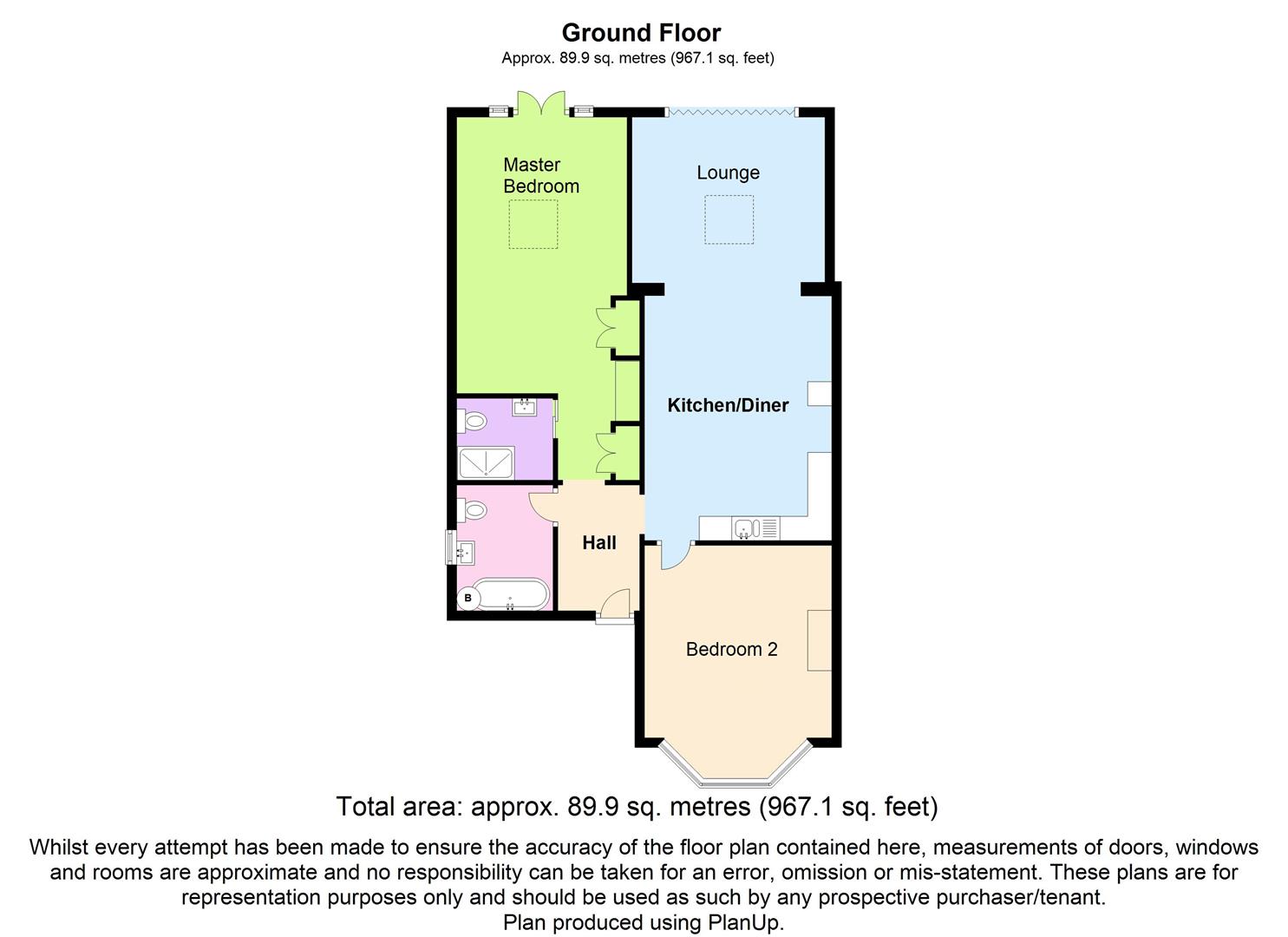2 Bedrooms Flat for sale in Therapia Road, London SE22 | £ 615,000
Overview
| Price: | £ 615,000 |
|---|---|
| Contract type: | For Sale |
| Type: | Flat |
| County: | London |
| Town: | London |
| Postcode: | SE22 |
| Address: | Therapia Road, London SE22 |
| Bathrooms: | 2 |
| Bedrooms: | 2 |
Property Description
With a real "Wow" factor, and offering almost 1000 sq/ft of living space, we are delighted to offer for sale this stunning split level two double bedroom, two bathroom Victorian conversion ground floor apartment with huge private rear garden.
Internally, the property sets an impressive tone as you walk through the front door, with opening to the large kitchen/Diner with steps down to living room, and steps leading down to the master bedroom suite and family bathroom.
This really is the apartment for socialising! With a straight through view from kitchen to garden, there is a large kitchen/diner with solid wood flooring, solid wood kitchen suite and solid stone counter tops. At the end of the kitchen/diner are steps down to the stunning living room with a central sky-light and bi-folding doors that bring the garden into the apartment. A huge master bedroom suite with further French doors leading out to the garden and with a beautiful ensuite shower room, a large double second bedroom to the front and a beautiful family bathroom suite with Victorian roll-top bath and attractive brickwork style black and white wall tiles.
The property is tastefully decorated throughout with a real eye for design by the current owner. The private rear garden is a green paradise with lots of mature trees and bushes, providing an almost wooded scene from the huge decked patio.
Close to Dulwich centre and within easy reach of Honor Oak Park station, you also have the benefit of being close to the ever popular Peckham Rye Park with is huge expanse of open space.
This is a fantastic residence that really does have the wow factor! An early viewing is highly recommended.
Entrance Hall
Multi-point lock front door, split level entrance hall with stairs leading down to lower level for master bedroom suite with ensuite and family bathroom, wood flooring, white emulsion painted walls, entry phone system.
Kitchen/Diner (4.60m x 3.81m max recesses (15'1 x 12'6 max recess)
Solid wood flooring, neutral colour solid wood kitchen suite with wall and base cabinets, solid stone counter tops, space for cooking range into recess, stainless steel splash panels and stainless steel extractor unit, under counter mounted twin double stainless steel basin with modern mixer tap, built in dishwasher, space for oversized fridge/freezer, ceiling light fitting and wall lights, coving, steps down to:
Living Room (4.01m x 3.51m (13'2 x 11'6))
Open plan to kitchen/diner and separate by steps, solid wood flooring, white emulsion painted walls, skylight, bi-folding doors leading out to private rear garden, three low level ceiling light fittings, two modern upright tall radiators.
Master Bedroom (7.52m max door recess x 3.30m max (24'8" max door)
Wood flooring, white emulsion painted walls with one feature wall, two built in wardrobes with painted wood doors, double glazed French doors leading out to private rear garden, skylight to centre of ceiling, radiator, ceiling light fitting.
Ensuite Shower Room
Period floor tiles, wall mounted white wash basin, High level flush WC, large glass shower enclosure with wall integrated shower controls, chrome over head fixed shower head, wall jets, separate hand held shower hose with wall mounted height adjustable fixing, ceiling light fitting, white tiled walls with silver/mirrored mosaic design to shower walls, small chrome heated towel rail, extractor
Family Bathroom (2.57m x 2.06m (8'5 x 6'9))
Period style floor tiles, Victorian roll-top bath with chrome claw feet, large period style pedestal wash basin, high flush WC, two tone black and white wall tiles in brickwork design, UPVC double glazed window, spot lights, combination gas boiler, built in full length wall mirror, radiator and combined towel rail.
Bedroom 2 (4.98m max bay x 3.84m max recesses (16'4" max bay)
Wood floor, white emulsion walls with one feature wall painted red, tall white painted ornamental fire place surround with red tiled inserts and hearth, shelving to chimney breast recesses, UPVC double glazed sash bay windows, ceiling light fitting, radiator.
Outside
Private rear garden stretching to approximately 70-80ft and with a generous width, a large decked area to the rear of the apartment with access from living room and master bedroom suite, steps down to lawn and mature well stocked rear garden with tall trees, bushes and shrubs presented in an attractive layout, storage shed, fenced boundaries.
Lease / Service Charges
This property benefits from a share in the freehold. Length of lease tba
Service charges/Maintenance arrangements - tba
Property Location
Similar Properties
Flat For Sale London Flat For Sale SE22 London new homes for sale SE22 new homes for sale Flats for sale London Flats To Rent London Flats for sale SE22 Flats to Rent SE22 London estate agents SE22 estate agents



.png)











