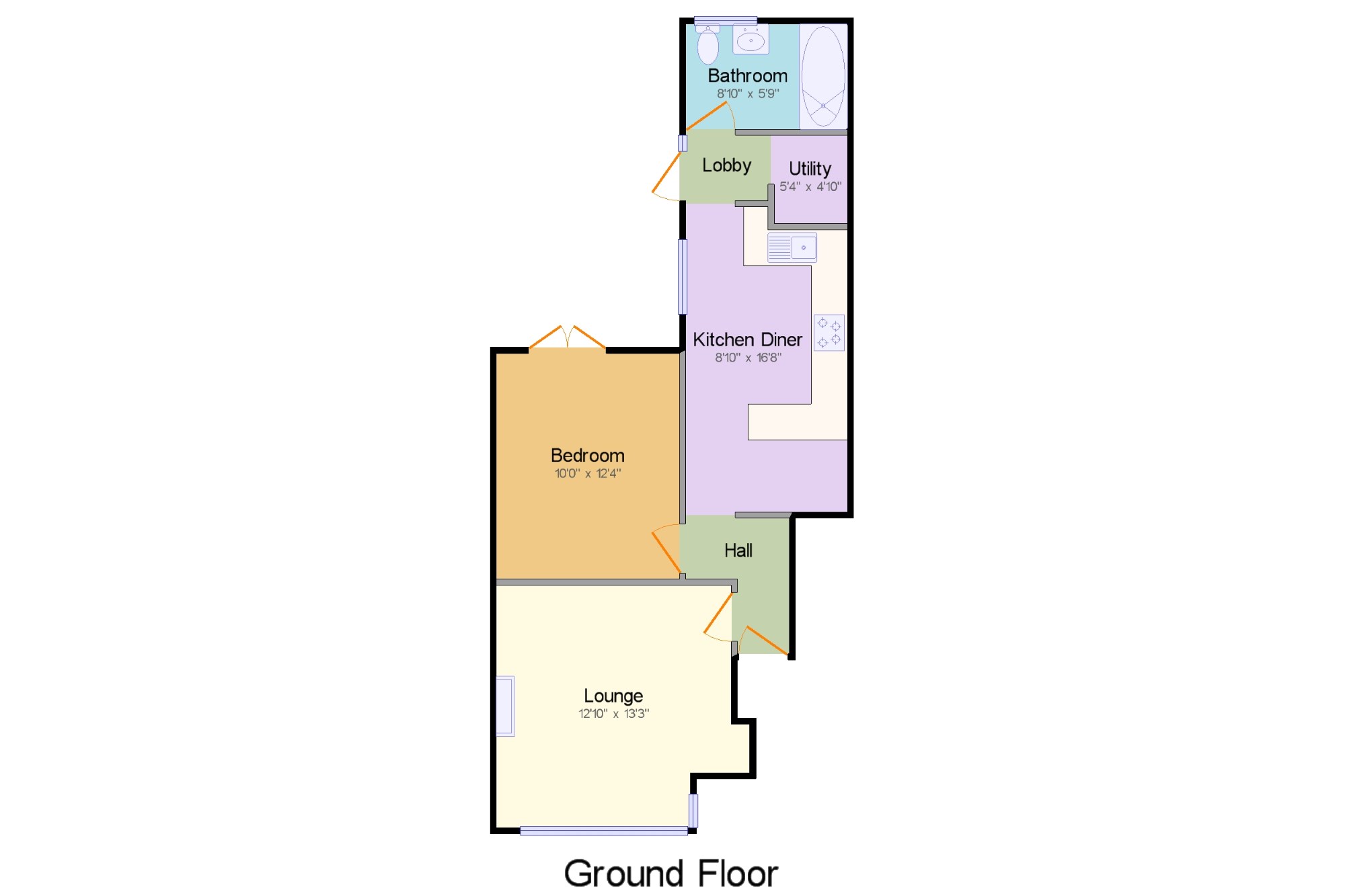1 Bedrooms Flat for sale in Thorpe Bay, Essex SS1 | £ 190,000
Overview
| Price: | £ 190,000 |
|---|---|
| Contract type: | For Sale |
| Type: | Flat |
| County: | Essex |
| Town: | Southend-on-Sea |
| Postcode: | SS1 |
| Address: | Thorpe Bay, Essex SS1 |
| Bathrooms: | 1 |
| Bedrooms: | 1 |
Property Description
Abbotts are delighted to welcome to the market this fantastic ground floor flat situated just off of the Thorpe Bay Seafront and within a stones throw of Southchurch Park, boasting its own rear garden, parking and being sold with an extended lease.This spacious property perfect for a first time buyer or someone looking to downsize by the sea, comes with high level ceiling and period features, while the accommodation offers a well proportioned lounge with fireplace, a generously sized fitted kitchen/diner, separate utility area, double bedroom and white fitted bathroom suite. Externally the property comes with front and rear gardens, plus a parking space to the rear, and benefits from being within walking distance of Southend East Station serving London Fenchurch Street and being offered with no onward chain. Approximately 570 square feet.
Entrance x . Communal front door leading to a shared entrance lobby and your own front door.
Hall x . Front door opening to the communal entrance lobby, radiator.
Lounge12'10" x 13'3" (3.91m x 4.04m). UPVC Double glazed bay window facing the front, open fireplace with mantel, ceiling rose, coved ceiling, picture rail, radiator.
Bedroom10' x 12'4" (3.05m x 3.76m). Double doors facing the rear and opening onto the garden, ceiling rose, period feature ceiling plaster mouldings, coved ceiling, picture rail, radiator.
Kitchen/Diner8'10" x 16'8" (2.7m x 5.08m). Fitted wall and base units and drawers, roll edge work surfaces, single sink and drainer with mixer tap, tiled splashbacks, electric oven, electric hob, over hob extractor, window facing the side overlooking the garden, radiator, access to:
Lobby x . Window and side door opening onto the garden, access to the utility area and bathroom.
Utility Area5'4" x 4'10" (1.63m x 1.47m). Spaces and plumbing for utilities, wall mounted boiler.
Bathroom8'10" x 5'9" (2.7m x 1.75m). Low level WC, panelled bath with mixer tap, shower attachment and glass screen, pedestal sink, part tiled walls, obscure window facing the rear, radiator.
Garden x . Measuring 40ft < 60ft to the side of the kitchen. Courtyard area to the immediate rear accessed from both the kitchen and bedroom, lawn area, patio to the rear, gate to the rear leading to the parking area.
Parking x . One parking space located to the rear of the property, gate leading to the rear garden.
Property Location
Similar Properties
Flat For Sale Southend-on-Sea Flat For Sale SS1 Southend-on-Sea new homes for sale SS1 new homes for sale Flats for sale Southend-on-Sea Flats To Rent Southend-on-Sea Flats for sale SS1 Flats to Rent SS1 Southend-on-Sea estate agents SS1 estate agents



.png)










