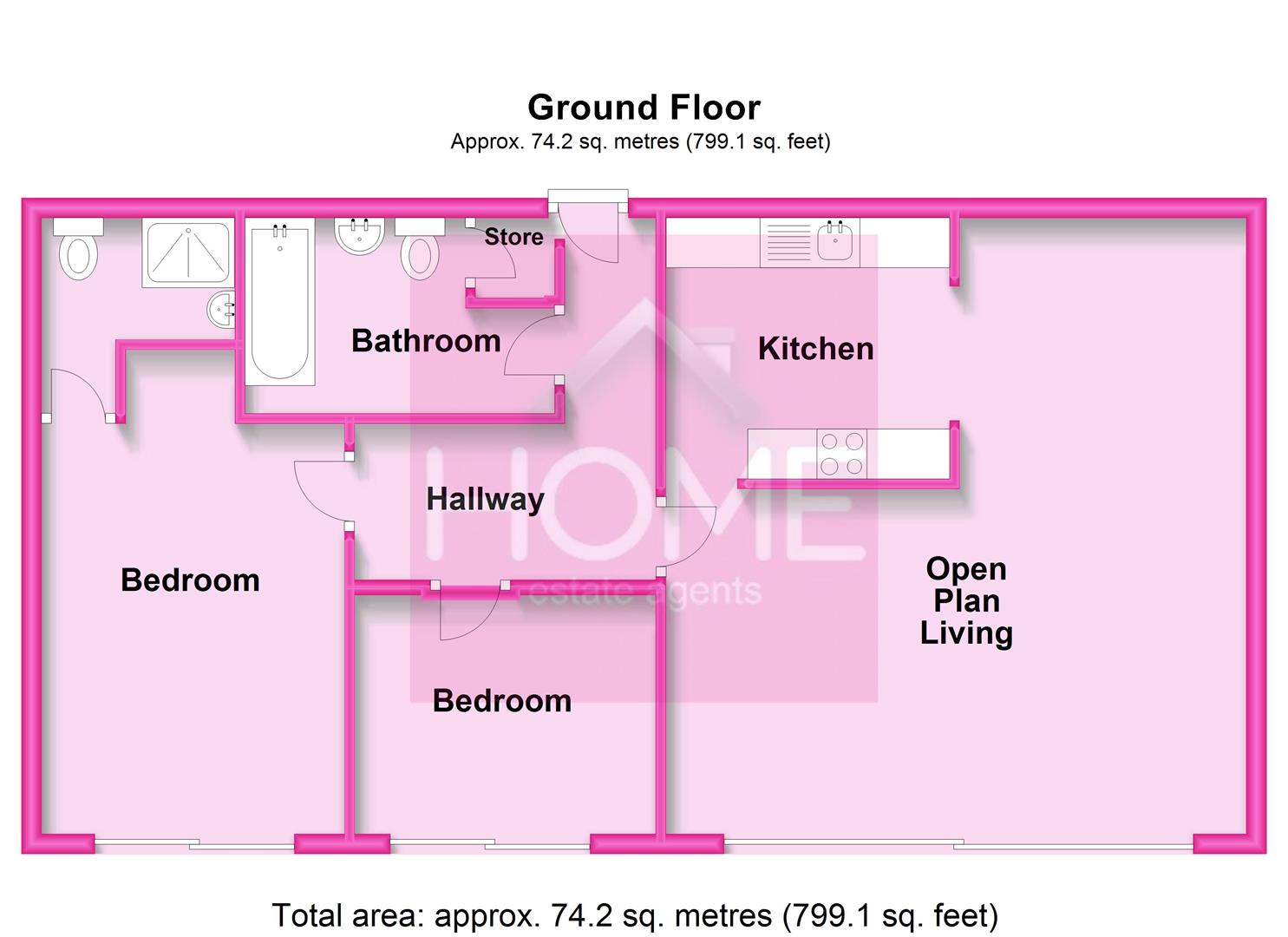2 Bedrooms Flat for sale in Timber Wharf, Worsley Street, Manchester M15 | £ 275,000
Overview
| Price: | £ 275,000 |
|---|---|
| Contract type: | For Sale |
| Type: | Flat |
| County: | Greater Manchester |
| Town: | Manchester |
| Postcode: | M15 |
| Address: | Timber Wharf, Worsley Street, Manchester M15 |
| Bathrooms: | 2 |
| Bedrooms: | 2 |
Property Description
Overlooking the gardens to the rear of the development! Home estate agents are delighted to offer the opportunity to purchase a two bedroom, first floor apartment located in the desirable and trendy Timber Wharf development! Having won numerous awards for design, Timber Wharf really did set the marker when it came to modern and contemporary accommodation with high specification finishes. The apartment comprises from hallway with fitted storage, open plan living space comprising of lounge, dining area and semi open modern fitted kitchen, two bedrooms, en-suite shower room to master and fitted bathroom suite. Offering a dual balcony from the bedrooms and lounge which gives views over the gardens and a great Manchester scene beyond. There is an allocated parking space in the underground, secure parking area which there is an annual charge of approx £120.00 per annum. We are advised that the property is leasehold on a 999 year term with a ground rent and service charge of approx £2387.00 per annum. (any service charges quoted will be confirmed fully via your legal representative). Offered with no vendor chain! Call home on to view!
Hallway
Door to front and built in storage
Open Plan Living Space (5.82m x 3.45m (19'1 x 11'4))
Open plan living space complete with exposed feature walls and sliding patio doors leading to a balcony. Lounge and dining area opening with the modern fitted kitchen. Kitchen comprises of wall and base units, roll edge worktops, sink unit, extractor fan, tiled to complement, electric oven and hob, ceiling spotlights and space for fridge freezer.
Bedroom One (3.38m x 2.84m (11'1 x 9'4))
Sliding patio doors leading to the balcony, feature exposed walls, access to en-suite and electric heater
En-Suite (2.29m x 1.55m (7'6 x 5'1))
Fitted with a three piece shower room comprising of shower cubicle, low level W/C and wash hand basin. Tiled to complement, ceiling spotlights and extractor fan.
Bedroom Two (2.84m x 2.51m (9'4 x 8'3))
Sliding patio door leading to balcony and electric storage heater
Bathroom (1.68m x 2.90m (5'6 x 9'6))
Fitted with a three piece bath room suite comprising of paneled bath, low level W/C and wash hand basin. Tiled to complement, ceiling spotlights and extractor fan. Ladder style radiator and built in storage
Important Information -
Please note: Home Estate Agents have not tested the services and appliances described within this document (including central heating systems), and advise purchasers to have such items tested to their own satisfaction by a specialist. All sizes quoted are approximate.
Making an offer: If you are interested in this property, please contact us at the earliest opportunity prior to contacting a bank, building society or solicitor. Failure to do so could result in the property being sold elsewhere and could result in you incurring unnecessary costs such as survey or legal fees. Most of our clients require us to advise them on the status of potential buyers, who make an offer to purchase, therefore you are strongly advised to make an appointment at this stage.
Property Location
Similar Properties
Flat For Sale Manchester Flat For Sale M15 Manchester new homes for sale M15 new homes for sale Flats for sale Manchester Flats To Rent Manchester Flats for sale M15 Flats to Rent M15 Manchester estate agents M15 estate agents



.png)









