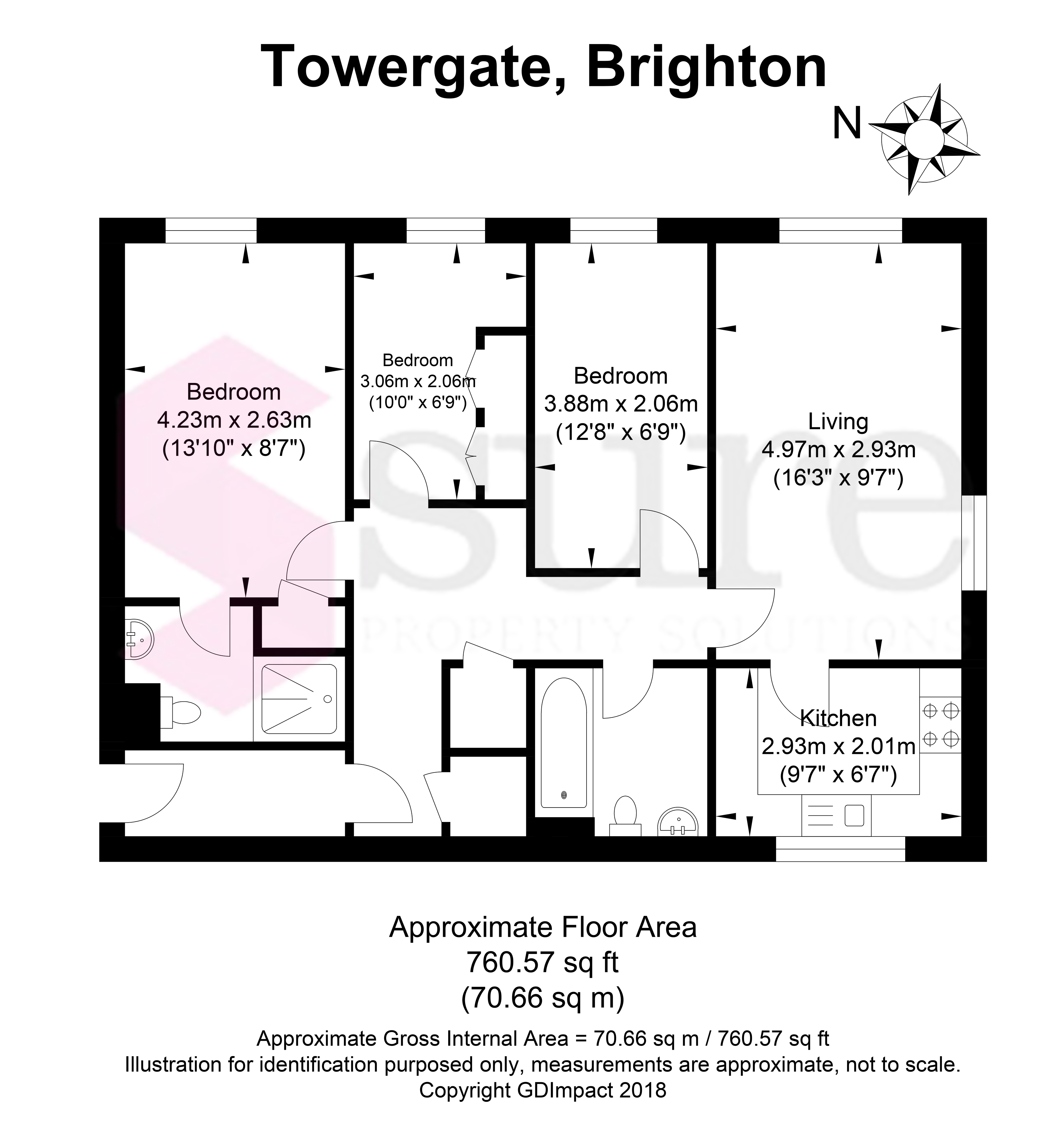3 Bedrooms Flat for sale in Tivoli, Towergate, London Road BN1 | £ 310,000
Overview
| Price: | £ 310,000 |
|---|---|
| Contract type: | For Sale |
| Type: | Flat |
| County: | East Sussex |
| Town: | Brighton |
| Postcode: | BN1 |
| Address: | Tivoli, Towergate, London Road BN1 |
| Bathrooms: | 2 |
| Bedrooms: | 3 |
Property Description
A bright and spacious, ground floor, three bedroom, two bathroom apartment with an allocated parking space located within a small development of purpose built blocks set back off the London Road and within minutes of Preston Park railway station and Preston Village shops. Well proportioned accommodation spans approx 764 square feet/71 square meters and comprises; entrance vestibule, good size L shaped reception hallway with ample storage, three bedrooms with the master having an en-suite shower room, further bathroom and a good size double aspect sitting/dining room and modern fitted kitchen. Vendor suited.
Towergate is located off London Road and is within close proximity to Preston Park mainline station, Preston Park itself, the local Sainsburys is very close by. London Road provides easy access out onto the A23/A27 for commuters. Bus services run regularly providing access into the City centre.
Communal entrance with security door entry phone opening into communal entrance hallway. Front door opening into;
entrance vestibule With ample space for coats and shoes, door opening into;
L shaped reception hall Two large storage cupboards and doors to all principal rooms.
Sitting/dining room 16' 3" x 9' 7" (4.95m x 2.92m) This bright room has ample space for a sitting room and dining room area and enjoys a double aspect with two upvc windows to the front and side, radiator, door into;
kitchen 9' 7" x 6' 7" (2.92m x 2.01m) Modern range of fitted wall and base units providing ample cupboard and drawer storage both above and below with inset stainless steel, one and a half bowl sink and drainer unit with mixer tap, inset ceramic hob with extractor over, built-in electric fan assisted oven, space and plumbing for washing machine, space and plumbing for slim-line dishwasher, space and point for fridge/freezer, part tiled walls, upvc double glazed window to the rear.
Master bedroom 13' 10" x 8' 7" (4.22m x 2.62m) Upvc double glazed window to the front, radiator, built-in storage cupboard, door into;
en-suite shower room White suite comprising; shower with electric Mira shower, vanity unit with inset wash hand basin and mixer tap, close coupled wc, part tiled walls, tiled floor.
Bedroom two 12' 8" x 6' 9" (3.86m x 2.06m) Upvc double glazed window to the front, radiator.
Bedroom three 10' 0" x 6' 9" (3.05m x 2.06m) Currently arranged as a large dressing room and a study with built-in wardrobes providing ample hanging and shelving space, built-in desk area, upvc double glazed window to the front, radiator. The current owners have left the carpet under the fitted wardrobes so this could easily be changed back to a bedroom by removing the wardrobes.
Bathroom Opaque upvc double glazed window to the rear, white suite comprising; panelled bath with mixer taps and shower over, pedestal wash hand basin and close coupled wc.
Outisde Allocated parking space.
Lease; 94 years remaining
Ground Rent; £86.33 half yearly
Maintenance; £1,211 half yearly
Property Location
Similar Properties
Flat For Sale Brighton Flat For Sale BN1 Brighton new homes for sale BN1 new homes for sale Flats for sale Brighton Flats To Rent Brighton Flats for sale BN1 Flats to Rent BN1 Brighton estate agents BN1 estate agents



.png)










