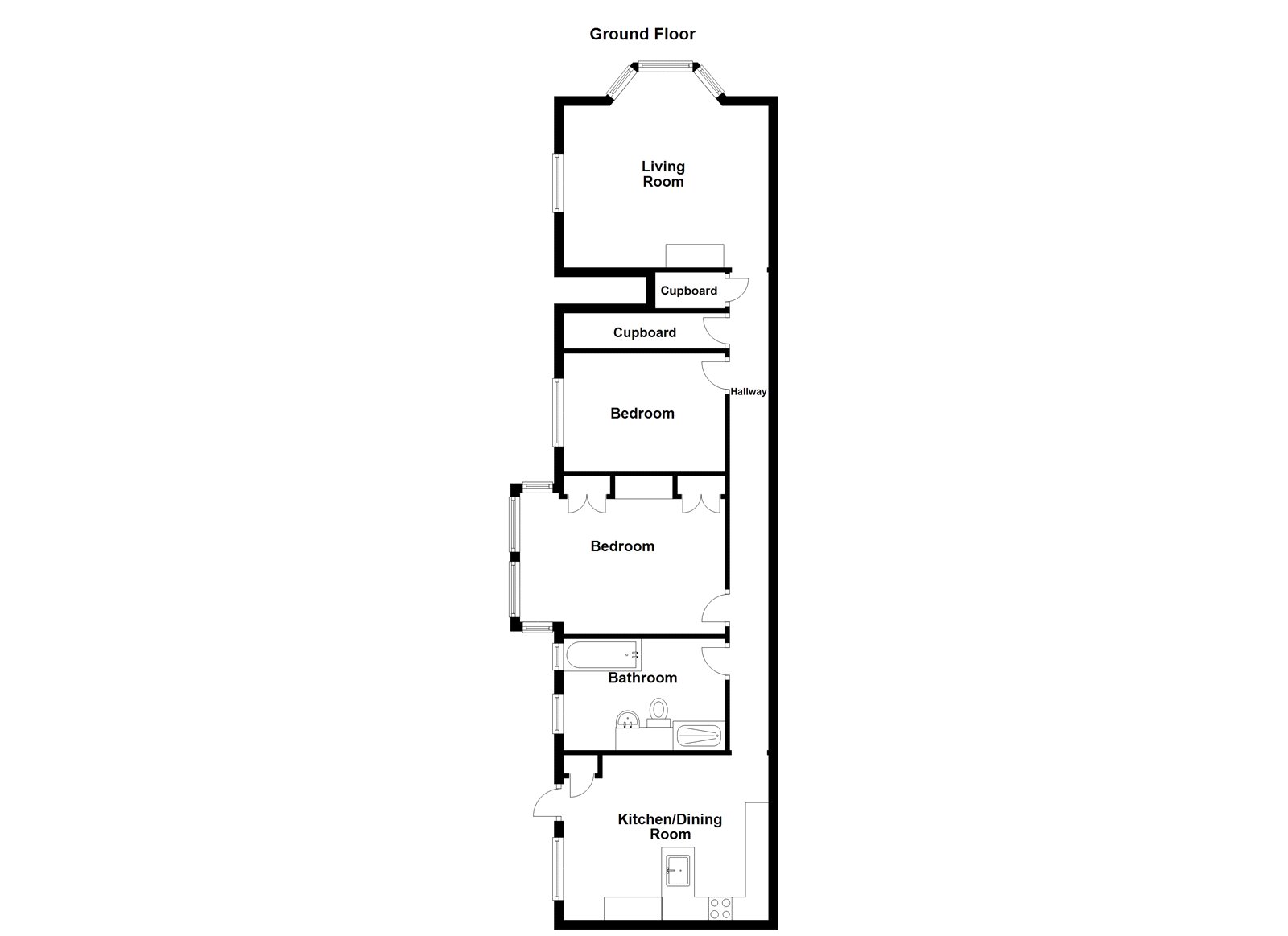2 Bedrooms Flat for sale in Tormount Road, Plumstead Common SE18 | £ 325,000
Overview
| Price: | £ 325,000 |
|---|---|
| Contract type: | For Sale |
| Type: | Flat |
| County: | London |
| Town: | London |
| Postcode: | SE18 |
| Address: | Tormount Road, Plumstead Common SE18 |
| Bathrooms: | 1 |
| Bedrooms: | 2 |
Property Description
*** guide price £325,000 - £350,000 ***
Stealing the thunder from many houses locally is this stunning two bedroom ground floor conversion flat. Part of a charming period property (formerly known as “The Old Vicarage”) it benefits from a garden overlooking Plumstead Common and the Slade Ravine.
*beautiful 14ft kitchen/dining room* *35ft inner hallway* *14ft stunning living room* *wood burning stove* *rear & side garden with stunning views* *double glazing & central heating* *chain free*
Key Terms
Original Lease: Approx 189 years from 25/12/1982
Unexpired Lease: Approx 153 years remaining
Current Ground Rent: Nil (maybe subject to upward reviews)
Next Ground Rent Review Date: Tbc
Service Charge: Nil
Entrance:
A side pathway with period tiling leads to a side entrance door.
Kitchen/Dining Room: (14' 5" x 11' 9" (4.4m x 3.58m))
Fitted with a range of 'Nolte' wall and base units with complementary work surfaces. Integrated Bosch appliances including a stainless steel oven, induction hob, dishwasher, fridge, freezer and microwave. Amtico style flooring, localised wall tiling and cupboard housing boiler.
Inner Hall:
10.67m - Spot lighting, carpet as fitted and understairs cupboard, a further cupboard and feature radiator.
Bathroom:
Fitted with a white four piece Villeroy and Boch suite comprising of a low level WC, wash hand basin, panelled bath and a separate walk-in shower cubicle. Towel rail, localised wall tiling and Amtico flooring.
Bedroom 1: (14' 3" x 10' 2" (4.34m x 3.1m))
Built in wardrobes and window seat. Stripped and varnished floorboards.
Bedroom 2: (10' 9" x 8' 4" (3.28m x 2.54m))
Wood block flooring and ceiling rose. Built in shelves.
Living Room: (14' 6" x 13' 9" (4.42m x 4.2m))
Twin aspect featuring a double glazed bay window to front and double glazed window to side. Ceiling rose, Stovax stockton wood burner, stripped and varnished floorboards and feature radiator. Built in shelves.
Own Front Garden
Side Garden:
Offering stunning views over Plumstead Common and The Slade Ravine.
Rear Garden:
Own part of lower level rear garden.
Property Location
Similar Properties
Flat For Sale London Flat For Sale SE18 London new homes for sale SE18 new homes for sale Flats for sale London Flats To Rent London Flats for sale SE18 Flats to Rent SE18 London estate agents SE18 estate agents



.png)











