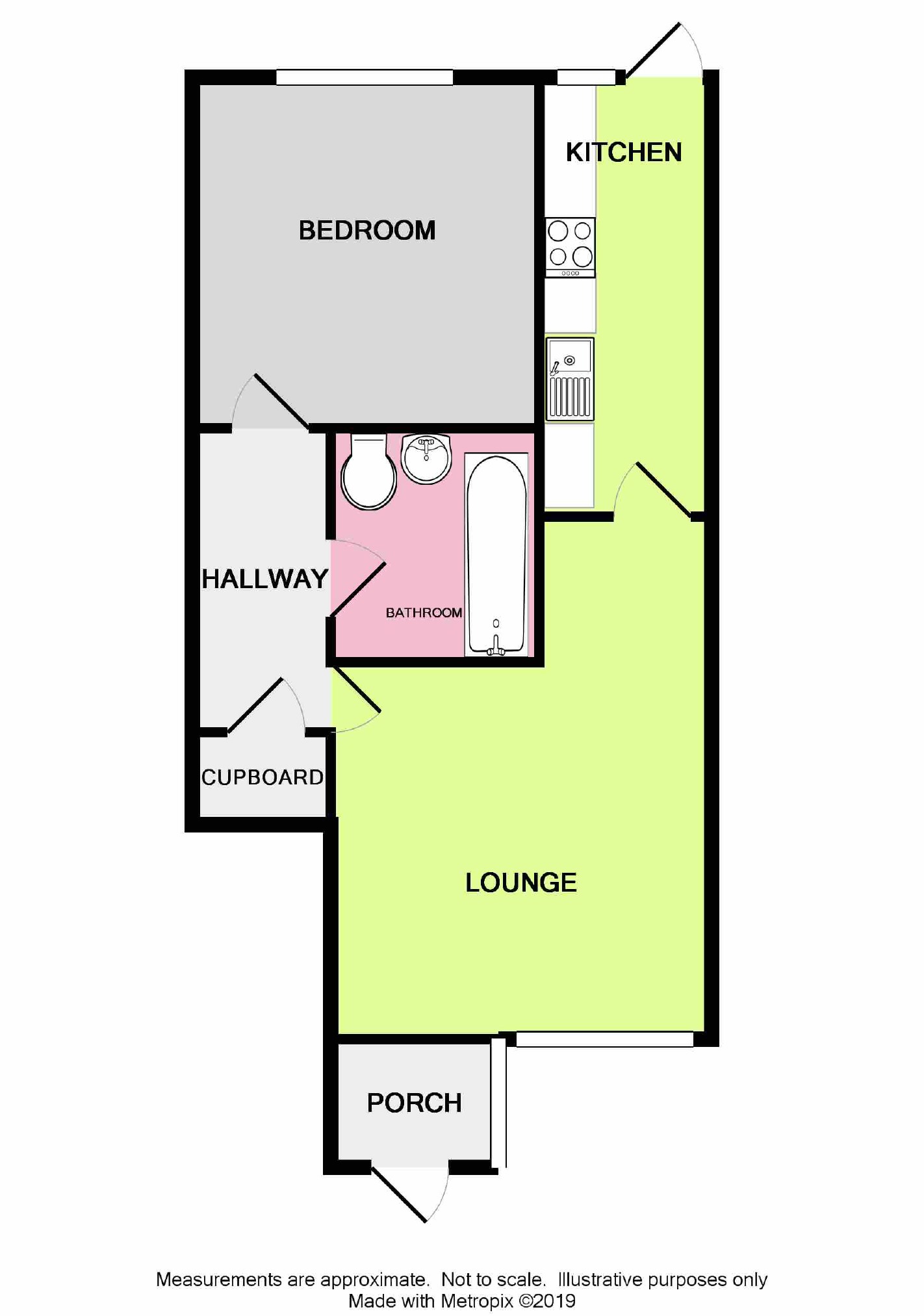1 Bedrooms Flat for sale in Toronto Close, Durrington, Worthing, West Sussex BN13 | £ 170,000
Overview
| Price: | £ 170,000 |
|---|---|
| Contract type: | For Sale |
| Type: | Flat |
| County: | West Sussex |
| Town: | Worthing |
| Postcode: | BN13 |
| Address: | Toronto Close, Durrington, Worthing, West Sussex BN13 |
| Bathrooms: | 1 |
| Bedrooms: | 1 |
Property Description
A one double bedroom ground floor private garden flat situated within a cul-de-sac forming part of the Durrington catchment area. The accommodation consists of an enclosed entrance porch, lounge/dining room, kitchen, inner hallway, bedroom, bathroom/w, c and private rear garden.
Property Features
This one bedroom ground floor flat forms part of the Durrington catchment area, close to local shops, amenities and mainline railway station. Benefits include the property having double glazed windows, gas central heating, fitted kitchen and bathroom, private entrance, private West facing rear garden, long lease, low outgoings, and with internal viewing recommended to fully appreciate the overall size, location and condition of this home.
Enclosed Entrance Porch (4'5 x 3'2 (1.35m x 0.97m))
Accessed via a double glazed front door. Obscure glass double glazed side window. Inner door to lounge/dining room.
Lounge / Dining Room (16'11 x 11'3 (5.16m x 3.43m))
East aspect via double glazed windows. Radiator. Coved and textured ceiling. Nb: Room narrows to 5'5 in dining area.
Kitchen (13'4 x 5'5 (4.06m x 1.65m))
Fitted suite comprising of a single drainer sink unit having mixer taps and storage cupboards below. Areas of roll top work surfaces offering additional cupboards and drawers under. Matching shelved wall units. Four ring inset hob with fitted oven and grill below. Space for washing machine and further appliance. Wall mounted central heating boiler. Part tiled walls. Tiled flooring. Radiator. Gas meter. Coved and textured ceiling. West aspect double glazed window and door to rear garden.
Inner Hallway (9'1 x 2'10 (2.77m x 0.86m))
Built in storage cupboard. Textured ceiling. Doors to lounge, bedroom and bathroom.
Double Bedroom (12'0 x 9'3 (3.66m x 2.82m))
West aspect via double glazed windows. Radiator. Coved and textured ceiling.
Bathroom/W.C (6'1 x 5'11 (1.85m x 1.80m))
Fitted suite comprising of a panelled bath having shower unit over. Pedestal wash hand basin. Low level w.C. Tiled walls. Radiator. Extractor fan. Coved and textured ceiling.
Private Rear Garden
West facing private rear garden accessed via the kitchen. The first area of garden to the rear of home is laid to paving and offers space for garden furniture with the remainder then being laid to lawn.
Lease & Maintenance
Lease: Tbc
Maintenance: As and when required and split 50/50 with first floor flat
Ground Rent: Peppercorn
These particulars are believed to be correct, but their accuracy is not guaranteed. They do not form part of any contract.
The services at this property, ie gas, electricity, plumbing, heating, sanitary and drainage and any other appliances included within these details have not been tested and therefore we are unable to confirm their condition or working order
Property Location
Similar Properties
Flat For Sale Worthing Flat For Sale BN13 Worthing new homes for sale BN13 new homes for sale Flats for sale Worthing Flats To Rent Worthing Flats for sale BN13 Flats to Rent BN13 Worthing estate agents BN13 estate agents



.png)










