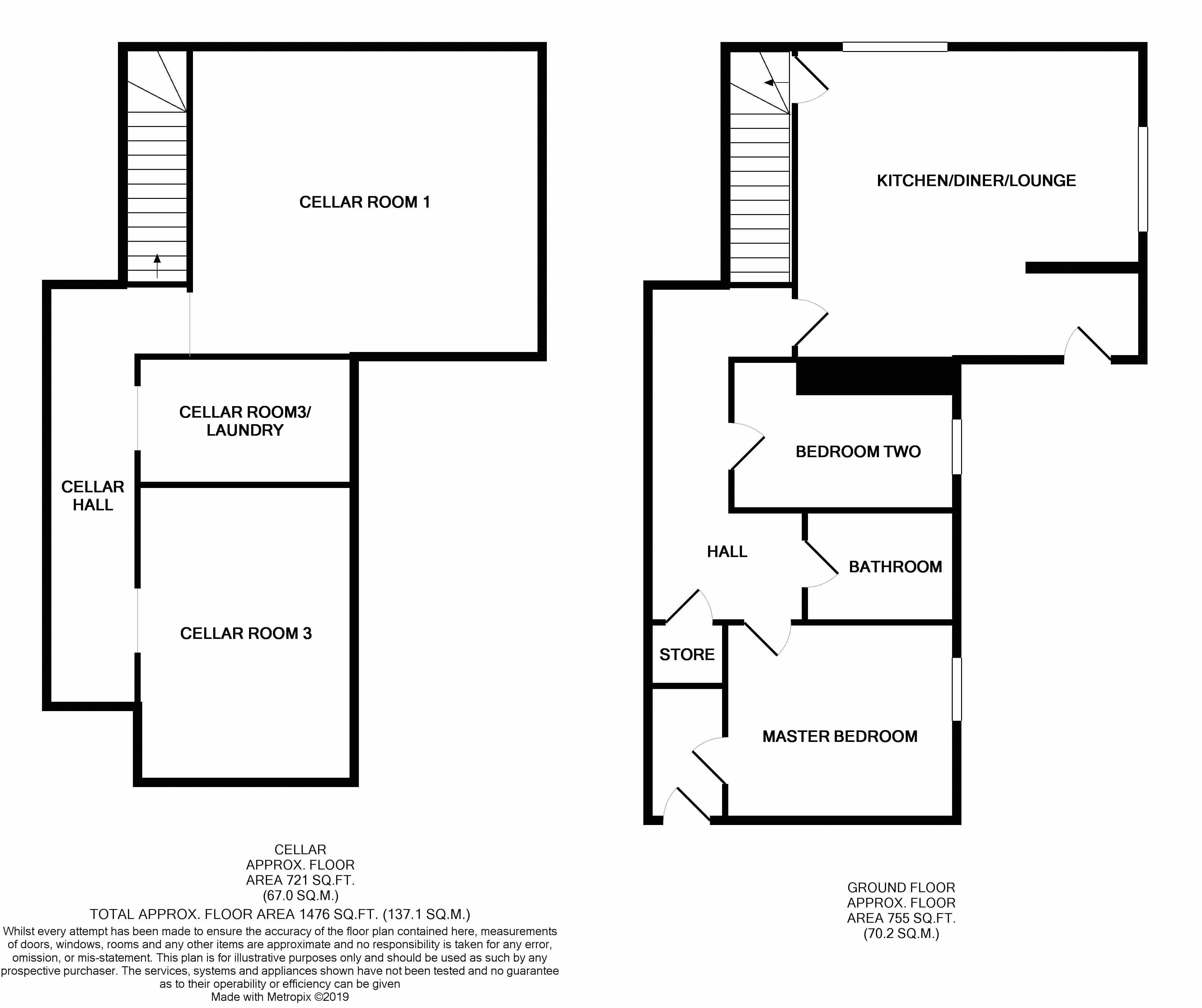2 Bedrooms Flat for sale in Trent Court, Stone ST15 | £ 200,000
Overview
| Price: | £ 200,000 |
|---|---|
| Contract type: | For Sale |
| Type: | Flat |
| County: | Staffordshire |
| Town: | Stone |
| Postcode: | ST15 |
| Address: | Trent Court, Stone ST15 |
| Bathrooms: | 1 |
| Bedrooms: | 2 |
Property Description
This property will get your heart racing and is just the medicine you need! Formerly a hospital, Trent Court is a fantastic building located in the heart of Stone with easy access to all the local amenities. Located on the ground floor of this Grade ll Georgian building which has been cleverly and sympathetically restored. Accommodation comprising an open plan kitchen/dining/living room, two bedrooms, bathroom, en-suite to master and a walk in wardrobe. This property comes with the added bonus of a cellar having three large cellar rooms, one of which is being used as a laundry room! The property also benefits from two allocated parking spaces and numerous parking spaces for visitors. This wonderful apartment in the bustling market town of Stone provides a great opportunity for home hunters who need to be close to amenities/commuter links or for those who need an ideal 'lock up and leave' for it will all be exactly as you left it on your return. Call to book your viewing stat! No chain.
Ground Floor
Kitchen / Diner / Living Room (18' 4'' x 16' 6'' (5.58m x 5.03m))
A wooden door with privacy glazed panels leads into the open plan kitchen/diner/living room.
Kitchen Area
Having worktops with tiled splashbacks and high gloss units below incorporating cupboards and drawers and with matching wall mounted units. The worktop extends to a long breakfast bar. There is a one and a half bowl ceramic sink unit with mixer tap, electric and gas with space for a large range cooker with stainless steel extractor fan above. Integrated dishwasher and an integrated fridge. Double glazed sash window to the rear elevation, recessed ceiling spotlights, wooden flooring and a radiator.
Living/Dining Area
Having a feature glass block wall, recessed ceiling spotlights, extractor fan, wooden window to the side elevation, a continuation of the wooden flooring and a radiator.
Hallway (8' 2'' (max) x 17' 0'' (2.49m (max) x 5.18m))
Having a large storage cupboard with further storage above. Doors lead to all accommodation and with a radiator.
Master Bedroom (11' 6'' x 10' 6'' (3.50m x 3.20m))
Having a double glazed sash window to the front elevation, wooden flooring and a radiator.
Walk-In Wardrobe (7' 6'' x 4' 8'' (2.28m x 1.42m))
Having a door with feature oval window above leading to a communal hallway and a radiator.
Bedroom Two (11' 10'' x 6' 9'' (3.60m x 2.06m))
With a double glazed sash window to the front elevation, wooden flooring and a radiator.
Bathroom (8' 0'' x 6' 1'' (max) (2.44m x 1.85m (max)))
Stylishly appointed having a large walk-in shower with Easyclean panelling surround with a mains shower with waterfall attachment and a glazed shower screen, a vanity wash hand basin with cupboard below and a concealed cistern WC. The bathroom has three quarter height tiling throughout, an extractor fan, a chrome ladder style towel radiator and wooden flooring.
Cellar
Cellar Hallway (23' 4'' x 6' 7'' (7.11m x 2.01m))
Having lighting.
Cellar Room One (18' 9'' x 16' 6'' (5.71m x 5.03m))
Having a wall mounted gas central heating boiler, power and lighting.
Cellar Room Two (15' 8'' x 11' 5'' (4.77m x 3.48m))
Having an extractor fan, power and lighting.
Cellar Room Three / Laundry (11' 6'' x 6' 10'' (3.50m x 2.08m))
With plumbing for a washing machine, power and lighting.
Exterior
The property is surrounded by communal gardens for the use and enjoyment of the home owners. There is also a superb seating area known by the home owners as 'The Beach' which provides a gravelled seating area next to the river. Two allocated parking spaces are provided and there is plenty of space for visitors.
Directions
From our Stone office head south-east on Christchurch Way/A520 and continue to follow A520 for 0.3 miles. Turn right onto Trent Close where the property will be identified by our for sale board.
Property Location
Similar Properties
Flat For Sale Stone Flat For Sale ST15 Stone new homes for sale ST15 new homes for sale Flats for sale Stone Flats To Rent Stone Flats for sale ST15 Flats to Rent ST15 Stone estate agents ST15 estate agents



.png)











