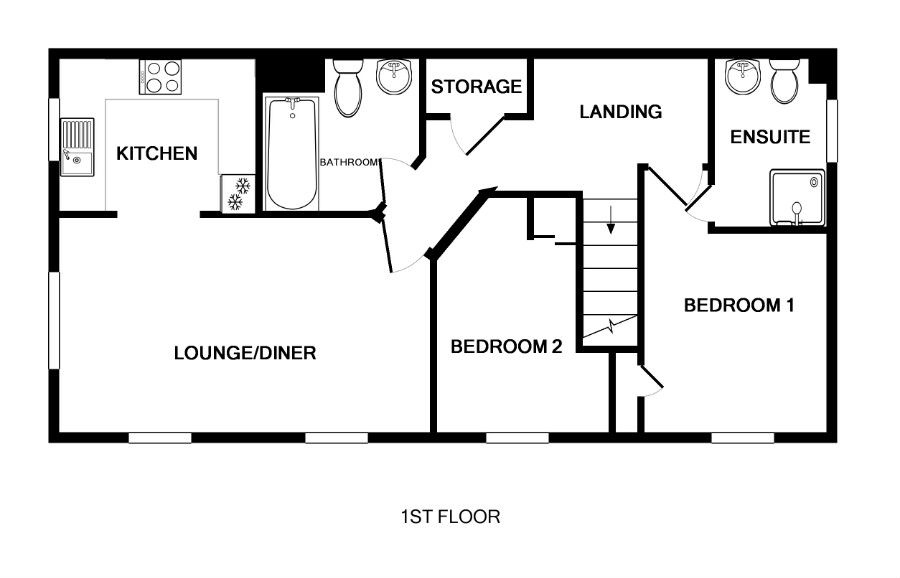2 Bedrooms Flat for sale in Tudor Close, Haverhill CB9 | £ 190,000
Overview
| Price: | £ 190,000 |
|---|---|
| Contract type: | For Sale |
| Type: | Flat |
| County: | Suffolk |
| Town: | Haverhill |
| Postcode: | CB9 |
| Address: | Tudor Close, Haverhill CB9 |
| Bathrooms: | 2 |
| Bedrooms: | 2 |
Property Description
We are pleased to offer for sale this well presented Coach House constructed in 2013 by Bloor Homes on the Tudor Croft Development. The property is located at the heart of the community and less than five minutes' walk from the centre of town. The town benefits from many local amenities to include Banks, a Post Office, Doctors Surgeries, supermarkets, a leisure centre, cinema complex, restaurants and a Bus station with a regular service into the City of Cambridge. Also in close proximity to local schools for all ages. Haverhill is well located and within easy reach of Cambridge, Stansted Airport and the M11 corridor.
Ideal for first time buyers or as an investment the property boasts spacious and well-appointed first floor accommodation to include a reception hallway, a modern kitchen, a lounge/diner, two double bedrooms, an en-suite shower room and a family bathroom.
Underneath the Coach House are four garages of which one belongs to the property and benefits from an under stairs storage cupboard.
There is an annual charge of approximately £235.00 per annum towards grounds maintenance for the development.
Fully double glazed and with gas central heating.
Council Tax Band “B” £1412.83pa 2019/2020.
Viewings are highly recommended and the property is being sold with no onward chain.
Front Entrance
Entry to the Coach House is via a PVCu front door with two high level double glazed panels leading into a small reception area with carpeted flooring, radiator, consumer unit and carpeted stairs lead up to the first floor accommodation:
Reception Hallway
The reception hallway benefits from a large storage cupboard, carpeted flooring, radiator, ceiling lighting, a hard wired smoke detector, heating controls, telephone and power points.
With doors leading through to:
Lounge/Diner 17' 4" (5.28m) x 10' 1" (3.07m)
With double glazed windows to the front and side aspects giving the room a light and airy feel. The room benefits from carpeted flooring, radiator, ceiling lighting, a hard wired smoke detector, TV and power points.
Opening through to:
Kitchen 9' 5" (2.87m) x 7' 5" (2.26m)
With a double glazed window to the side aspect. A modern kitchen with a matching range of base units with laminate worktops and matching splash back and a stainless steel sink and drainer with a chrome mono mixer tap. Integrated appliances consist of an electric fan oven with ceramic hob above and a fridge/freezer. Space and plumbing for a washing machine and a dish washer. With vinyl flooring, ceiling lighting, extractor fan and power points.
Master Bedroom 9' 6" (2.9m) x 8' 9" (2.67m)
With a double glazed window to the front aspect. The room benefits from built in cupboards, carpeted flooring, radiator, ceiling lighting, TV and power points.
With a door leading through to:
En-Suite Shower Room 7' 9" (2.36m) x 5' 6" (1.68m)
With an obscure double glazed window to the side aspect. A spacious en-suite benefitting from a white suite comprising of a fully tiled shower cubicle with a thermostatic power shower, a pedestal wash hand basin with a chrome mixer tap and a low level WC. With partly tiled walls, vinyl flooring, a powder coated heated towel rail, ceiling spot lighting, a shaver point and an extractor fan.
Bedroom 2 11' 0" (3.35m) x 8' 5" (2.57m)
With a double glazed window to the front aspect. A good sized second double bedroom benefitting from a double built in wardrobe with mirrored doors, carpeted flooring, radiator, ceiling lighting and power points. Also with loft access.
Family Bathroom 7' 5" (2.26m) x 7' 3" (2.21m)
With a double glazed Velux window. A modern bathroom with a white suite comprising of a panelled bath with a chrome thermostatic bath shower mixer filler and shower attachment, a pedestal wash hand basin with chrome mono mixer tap and a low level WC. Benefitting from partly tiled walls, vinyl flooring, a powder coated heated towel rail, shaver socket and ceiling spot lighting.
Garage
Underneath the Coach House is a single garage with up and over door, power and lighting and benefits from a storage cupboard.
Directions
Proceed from the Morris Armitage offices left down the High Street. Continue straight ahead which leads you onto Hamlet Road. Then take the second exit on your right leading you on to the Bloor Homes development. Continue along and bear left and then take your first turning on your left. You will find the property on your left hand side clearly marked with a Morris Armitage For Sale Board.
Sat Nav users please use the postcode CB9 8NS.
Property Location
Similar Properties
Flat For Sale Haverhill Flat For Sale CB9 Haverhill new homes for sale CB9 new homes for sale Flats for sale Haverhill Flats To Rent Haverhill Flats for sale CB9 Flats to Rent CB9 Haverhill estate agents CB9 estate agents



.png)



