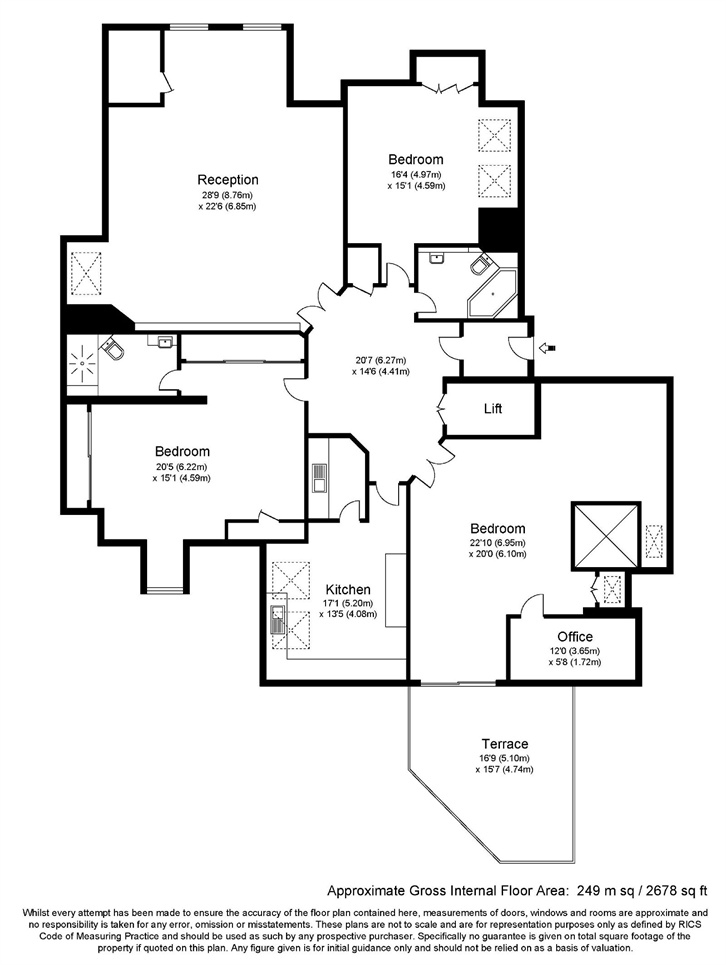3 Bedrooms Flat for sale in Tudor Grange, 83 Oatlands Drive, Weybridge, Surrey KT13 | £ 1,385,000
Overview
| Price: | £ 1,385,000 |
|---|---|
| Contract type: | For Sale |
| Type: | Flat |
| County: | Surrey |
| Town: | Weybridge |
| Postcode: | KT13 |
| Address: | Tudor Grange, 83 Oatlands Drive, Weybridge, Surrey KT13 |
| Bathrooms: | 0 |
| Bedrooms: | 3 |
Property Description
Martin Flashman & Co are delighted to offer for sale this exquisite Penthouse spanning over 2500sq ft set in a handsome and distinctive mansion-style building of luxuriously appointed apartments. Located in Weybridge, within suburban Surrey and just 30 minutes from Central London. The building is nicely set back within immaculately tended grounds and behind security controlled gates with 24 hour security CCTV.
The Penthouse is located on the second floor and accessed by passenger lift, direct into its own private lobby. Here you are welcomed by a carefully considered space, providing a raised storage cabinet, bespoke facet mirror and an Italian Murano glass chandelier for décor. The lobby boasts flooring from Versace in marble mosaic, resulting in an aura of luxury.
As you enter the Penthouse you will find the spectacular 24-carat Gold and Swarovski adorned book-matched wooden front door that greets visitors. Versace Italian ceramics and bespoke marble flooring of unquestionable beauty (there are over six tonnes of it in this residence) have specifically been brought in from Versace in Italy. Throughout the Penthouse we find exceptional specifications above modern trends, meaning that the property will still be at the height of convenience and style for many years to come. For extra security, the Penthouse has been fitted with an internal CCTV camera system, as well as a Honeywell security system. All lighting is state-of-the-art LED recessed lighting with touch-sensor operated switches in toughened glass finish. All electrical sockets are also touch-sensor operated in toughened glass chrome-trimmed finish. The Honeywell underfloor heating system provides only the latest technology with 6 individual wireless zone controls, providing highly efficient heating throughout. The wireless system provides hidden thermostats ensuring that there is no disruption to the décor.
All Furniture and Artwork featured within the Penthouse are included.
Drawing Room - This Penthouse is furnished in exquisite and exclusive detail. A generously sized 15 square metre handcrafted Persian rug graces the Versace flooring of the main reception room. There are two custom-made 2.3 metre Italian Chandeliers boasting ambience with glistening crystal baguettes and Venetian beads. The Main Reception also features a LED bar and refrigerator.
The Second Reception is also of generous size and offers a dedicated dining area fronted by a window decorated by classical architecture from Rome and opens out on to the roof terrace. There is also cabling for a cinema system and modern feature lighting.
Kitchen - The kitchen is clearly one-of-a-kind and is magnificently refitted, boasting countless covetable features at a hefty price-tag of £219,000. Crafted in Italy, this is clearly a bespoke space that has pushed boundaries, exemplified beauty and defined ultimate luxury with specialist floating hide-away cabinetry in an ultra-luxurious finish of 24-carat Gold leafing and Versace influences. Truly, a marriage of breath-taking hand-crafted Italian luxury and intelligent German functionality. The finest German technology has been installed for the culinary enthusiast including Kuppersbusch honeycomb induction hob, Siemens warming drawer, Siemens microwave, Fisher and Paykel 90cm oven, Fisher and Paykel 90cm dishwasher, Siemens and Bosch fridge freezer. The Kitchen also provides a modern dining area, backlit with modern feature lighting and TV with DVD player.
Master Suite - The Master Suite is generously sized at approximately 30 square metres and features a full feature-lit ceiling-height headboard. The essence of luxury is captured by handcrafted integrated walnut wardrobes and glass doors with matching console table and mirror and finished with a sumptuous Italian carpet with golden effects for added comfort. There is also a motorised black-out blind with remote.
The Master bedroom en-suite features a walk-in shower with granite bench seating for two, wall to floor Villeroy & Boch glazed tile, a Villeroy & Boch wall hung WC with soft closing seat, Villeroy & Boch curved countertop basin, Villeroy & Boch oversized wall hung backlit mirror with storage, chrome heated towel rail and floor recessed ‘runway’ lighting for a subtle finishing touch of Villeroy & Boch class.
Bedroom Two and Family Bathroom - The second bedroom and bathroom continue to impress in the same vein of luxury that is seen throughout this property. The Penthouse also features reflective silver titanium skirting which runs throughout and has all the opulence, refinement and grandeur expected from a Penthouse designed to impress.
External - The spacious terrace has been ingeniously designed to create spaces with an aesthetic effect and, at the same time, practical uses. Fitted with an enviable £5000 all-weather putting green for golf enthusiasts surrounded by surreal manicured gardens in the view below.
Additionally, there is a utility room fitted with cupboards, benchtop and sink, washing machine and dryer, various large storage areas incorporated into the property design as well as two allocated parking spaces in an underground residents-only secure gated car park.
A unique home of exceptional quality which we would be delighted to show you. Please call Martin Flashman & Co on to arrange an appointment.
Property Location
Similar Properties
Flat For Sale Weybridge Flat For Sale KT13 Weybridge new homes for sale KT13 new homes for sale Flats for sale Weybridge Flats To Rent Weybridge Flats for sale KT13 Flats to Rent KT13 Weybridge estate agents KT13 estate agents



.png)











