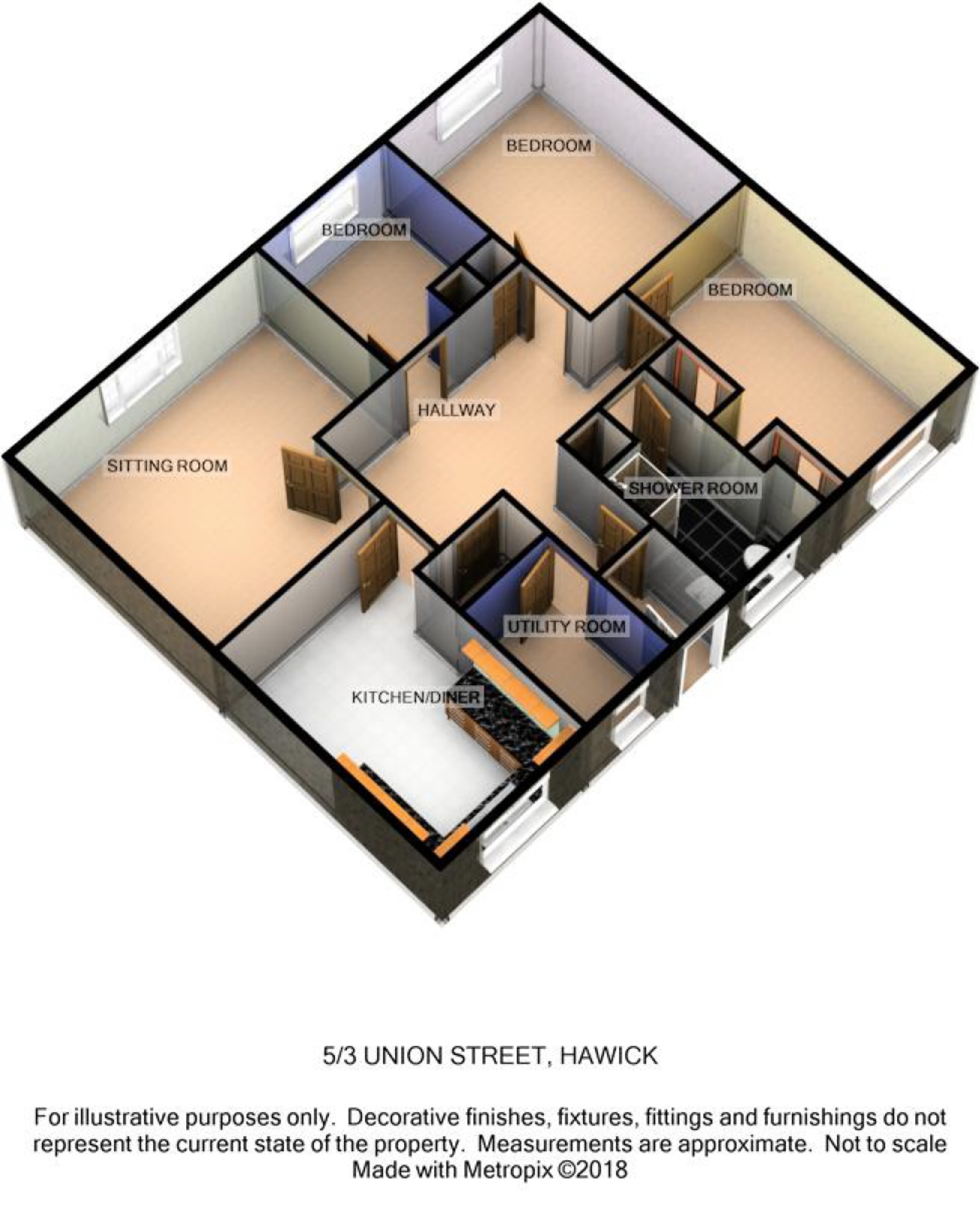3 Bedrooms Flat for sale in Union Street, Hawick TD9 | £ 81,000
Overview
| Price: | £ 81,000 |
|---|---|
| Contract type: | For Sale |
| Type: | Flat |
| County: | Scottish Borders |
| Town: | Hawick |
| Postcode: | TD9 |
| Address: | Union Street, Hawick TD9 |
| Bathrooms: | 1 |
| Bedrooms: | 3 |
Property Description
Viewing comes highly recommended of this spacious first floor three bedroom flat in a very central location of the town, just a short walk to the town's High Street and all local amenities. Presented for sale in very good order benefitting from gas central heating and double glazing. There is a well maintained and low maintenance shared garden to the rear with clothes drying facilities, shed and outhouse.
The Property
Well proportioned family living accommodation with spacious living room and dining kitchen. The utility room is a useful additional facility and all three bedrooms are a good size. The property is located on a good bus route and a very short walk to all local supermarkets, library, Leisure Centre and the town's High Street. Ideal first time buy or family starter home.
Vestibule
The property is entered via timber panel door into a small vestibule which is decorated in neutral tones with white painted timber finishes and carpet flooring. Housed at high level is the electric meter and switch gear. Cornicing to ceiling. Ceiling light.
Hallway
Accessed from the vestibule via a timber and glazed door. Decorated in neutral tones with carpet flooring. Central heating radiator. Smoke alarm. Ceiling light fitting. There are three storage cupboards, one with hanging rail, one with shelving and a larger one with shelving.
Sitting Room (4.40 x 4.77 (14'5" x 15'8"))
Nice bright room located to the front of the property with double glazed windows. Decorated in neutral tones with carpet flooring. Cornicing to ceiling. Recessed arched area. Central heating radiator. Recessed display area with storage cupboard beneath. Two ornate ceiling lights. The main focal point of the room is the ornate timber fire surround with tiled back and hearth and inset living flame gas fire.
Dining Kitchen (4.33 x 3.00 (14'2" x 9'10"))
Nice spacious room located to the rear of the property with double glazed window. Decorated in neutral patterned wallpaper with cornicing to ceiling. Dining area has carpet flooring and ceiling spotlight fitting. Ample space for dining table and chairs. Good range of floor and wall units with neutral coloured work surfaces and tiling to splashback areas. Space for under counter fridge. One and a half bowl stainless steel sink and drainer with mixer tap. Integrated stainless steel electric oven and four ring gas hob with extractor located above. Open shelving.
Utility Room (2.56 x 1.79 (8'5" x 5'10"))
Located to the rear of the property with a double glazed window. Useful additional facility. Decorated in neutral tones with white painted timber finishes and carpet flooring. Single bowl sink with tiling to splashback areas. Space and plumbing for washing machine. Wall mounted Potterton gas boiler. Ceiling light. Pulley system. Space for undercounter white goods. Coathooks and built in storage cupboard.
Master Bedroom (4.47 x 3.44 (14'8" x 11'3"))
Located to the front of the property with a large double glazed window. Decorated in neutral décor with white painted timber finishes, carpet flooring, cornicing to ceiling, ceiling light and central heating radiator. Good range of built in wardrobes with hanging and shelving.
Double Bedroom (4.52 x 3.02 (14'10" x 9'11"))
Located to the rear of the property with a double glazed window. Nice bright room with carpet flooring. Cornicing to ceiling, ceiling light and central heating radiator. Good range of built in wardrobes for storage.
Large Single Bedroom (2.71 x 3.01 (8'11" x 9'11"))
Single room located to the front of the property with a large double glazed window. Nice bright room decorated in neutral colours with a feature wall in patterned wallpaper. Carpet flooring. White painted timber finishes. Central heating radiator. Ceiling light. Coving to ceiling. Built in wardrobe.
Shower Room (1.86 x 3.18 (6'1" x 10'5"))
Located to the rear of the property with an opaque double glazed window with deep display sill below. Decorated in patterned wallpaper with carpet flooring. Central heating radiator. Glazed ceiling spotlight. Comprises of 3pc white suite of wash hand basin with storage beneath, WC and double walk in shower enclosure which houses the electric shower. Tiled to half height in a neutral tile.
Sales And Other Information
Fixtures And Fittings
All carpets, floor coverings and light fittings included in the sale.
Services
Mains drainage, water, gas and electricity.
You may download, store and use the material for your own personal use and research. You may not republish, retransmit, redistribute or otherwise make the material available to any party or make the same available on any website, online service or bulletin board of your own or of any other party or make the same available in hard copy or in any other media without the website owner's express prior written consent. The website owner's copyright must remain on all reproductions of material taken from this website.
Property Location
Similar Properties
Flat For Sale Hawick Flat For Sale TD9 Hawick new homes for sale TD9 new homes for sale Flats for sale Hawick Flats To Rent Hawick Flats for sale TD9 Flats to Rent TD9 Hawick estate agents TD9 estate agents



.jpeg)











