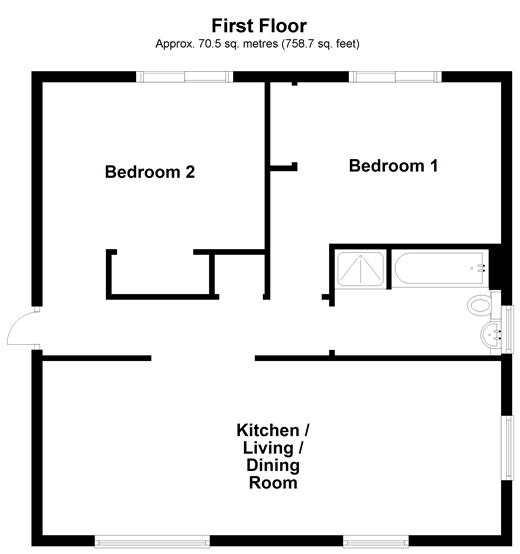2 Bedrooms Flat for sale in Upnor Road, Lower Upnor, Rochester, Kent ME2 | £ 317,500
Overview
| Price: | £ 317,500 |
|---|---|
| Contract type: | For Sale |
| Type: | Flat |
| County: | Kent |
| Town: | Rochester |
| Postcode: | ME2 |
| Address: | Upnor Road, Lower Upnor, Rochester, Kent ME2 |
| Bathrooms: | 1 |
| Bedrooms: | 2 |
Property Description
Located in the historic riverside village of Upnor this is the third phase of 8 contemporary two bedroom apartments built by Mulberry Homes.
Upnor village has often been described as a little known oasis in North Kent. On the banks of the River Medway and with history dating back to Saxon times, the Castle and Conservation area in Upper Upnor offer a wealth of interest and history.
Surrounded by countryside and woodland, with footpaths providing picturesque walks as well as the local yacht club for anyone with a nautical interest there is much to do for outdoor pursuits.
Within a few minutes by car you can be on the Wainscott bypass and connecting to the A2/M2 to London and the Kent coast.
From Rochester and Strood railway stations there is a high speed service into London which can take you into the City in less than 35 minutes.
Amenities are in abundance with excellent schools, shopping facilities as well as the major supermarket chains to quaint independent shops in the nearby cobbled streets of the historic town of Rochester, just across the Medway bridge.
What the Developer says:
Mulberry Homes is not a volume builder, preferring to specialise in small, individual developments, ensuring the quality of the homes and the reputation of the Company are maintained. Our objective is to continue building on our tradition of excellence. Attention to detail, design quality, local knowledge and an expertise in developing are all factors that have helped make Mulberry Homes the success it is today. The company employ a friendly and dedicated team, led by Stewart Penney and Adam Norton, who between them have over 30 years experience of house building and development.
Room sizes:
- Entrance Hallway
- Living/Kitchen/Dining Room 27'9 x 10'6 (8.46m x 3.20m)
- Balcony
- Bedroom 1 14'0 x 9'9 (4.27m x 2.97m)
- Bedroom 2 13'5 x 10'1 (4.09m x 3.08m)
- Bathroom 10'1 x 6'5 (3.08m x 1.96m)
- Garage
The information provided about this property does not constitute or form part of an offer or contract, nor may be it be regarded as representations. All interested parties must verify accuracy and your solicitor must verify tenure/lease information, fixtures & fittings and, where the property has been extended/converted, planning/building regulation consents. All dimensions are approximate and quoted for guidance only as are floor plans which are not to scale and their accuracy cannot be confirmed. Reference to appliances and/or services does not imply that they are necessarily in working order or fit for the purpose.
Property Location
Similar Properties
Flat For Sale Rochester Flat For Sale ME2 Rochester new homes for sale ME2 new homes for sale Flats for sale Rochester Flats To Rent Rochester Flats for sale ME2 Flats to Rent ME2 Rochester estate agents ME2 estate agents



.png)











