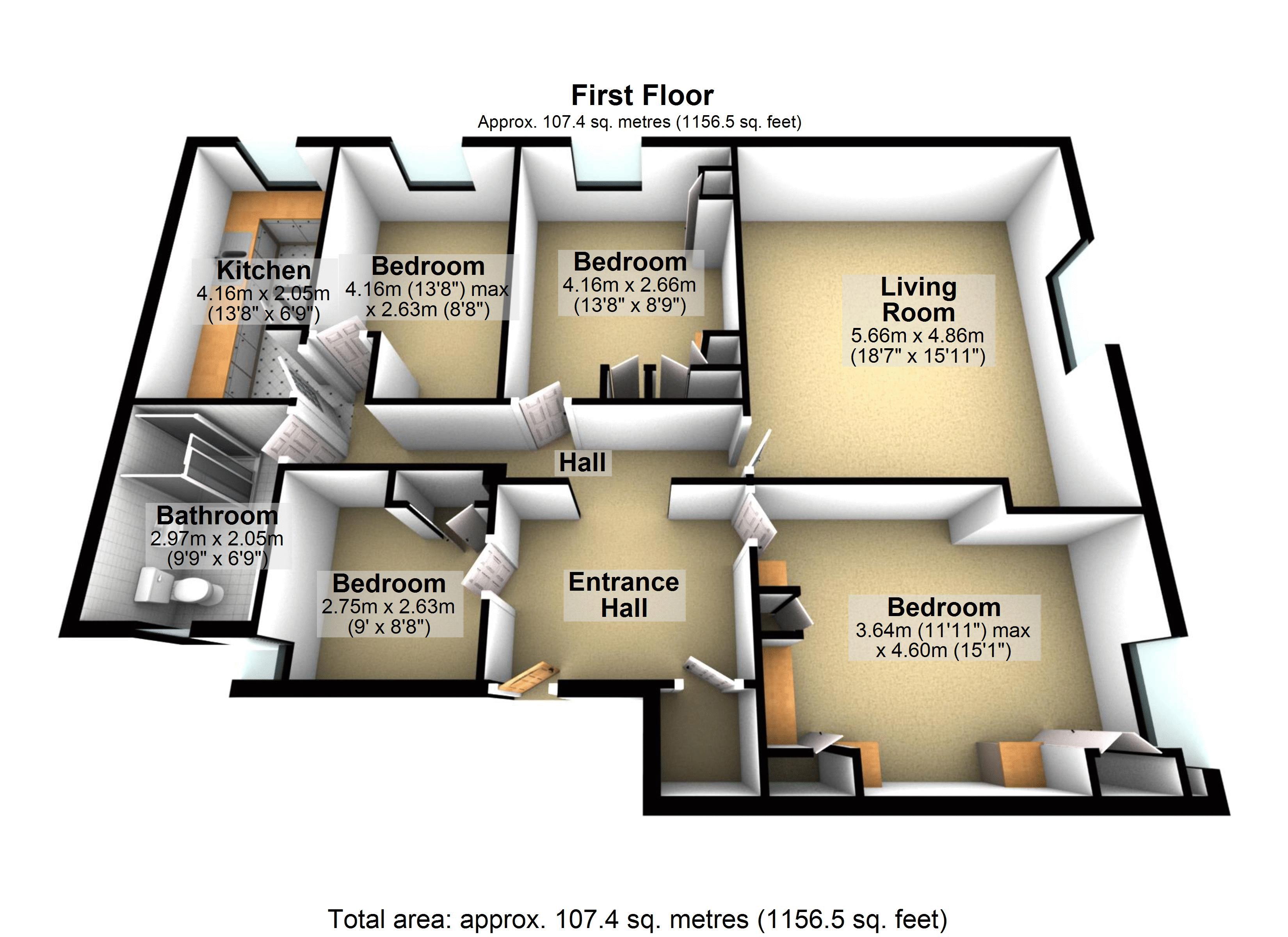3 Bedrooms Flat for sale in Upper Church Road, Weston-Super-Mare BS23 | £ 240,000
Overview
| Price: | £ 240,000 |
|---|---|
| Contract type: | For Sale |
| Type: | Flat |
| County: | North Somerset |
| Town: | Weston-super-Mare |
| Postcode: | BS23 |
| Address: | Upper Church Road, Weston-Super-Mare BS23 |
| Bathrooms: | 1 |
| Bedrooms: | 3 |
Property Description
A stunning first floor apartment offering spacious and flexible accommodation, set in a private and exclusive period property in a prestigious hillside setting with views across Weston town. The accommodation comprises; a secure, heated communal entrance hallway, spacious living room, kitchen, three/four bedrooms and bathroom. This flexible property can be used to suite several life styles with options for separate dining room/study or four bed rooms. Weston super Mare offers all the amenities associated with a busy seaside town with ample shopping, leisure and school facilities close to hand. For the commuter junction 21 provides easy access to the M5 and from there to most major towns and cities. There is a mainline train station in Weston. A regular bus service provides access to most areas of the town and outlying districts. This lease hold property has a very active management company in place, door entry system and two off road parking spaces. Communal gardens are well kept and usable. EPC rating D66 and Council Tax Band D.
Entrance
Front entrance door to hallway with doors to rooms, storage cupboard, two radiators, hardwood flooring.
Bedroom One (15' 1'' x 11' 7'' (4.61m x 3.52m))
Three metre high coved ceiling, range of built in wardrobes, period feature fire place, timber framed sliding sash window with views over town, radiator.
Living Room (17' 4'' x 16' 1'' (5.29m x 4.90m))
Wow! What a super room. Three metre high coved ceiling, twin ceiling lights with decorative lights, timber framed sliding sash windows with view over town and church, two radiators, period feature fire place, hardwood flooring, room sizable enough for dining table.
Bedroom Two (13' 10'' x 8' 10'' (4.21m x 2.70m))
Again high coved ceiling, timber framed sliding sash windows overlooking communal gardens, radiator, range of built in wardrobes.
Bedroom Three (10' 4'' x 9' 7'' (3.16m x 2.93m))
Three metre high ceilings, timber framed sliding sash window, radiator.
Bedroom Four/Study (9' 0'' x 8' 8'' (2.75m x 2.63m))
Timber framed sliding sash window, radiator, flexible space.
Bathroom (9' 10'' x 6' 9'' (2.99m x 2.05m))
Panel 'jet' type bath with mirror and central taps over, part tiled walls, low level W/C, pedestal wash hand basin, shower enclosure with mains fed shower and glass doors over, radiator, extractor fan, two windows (one fixed), wood effect flooring.
Kitchen (13' 7'' x 6' 9'' (4.15m x 2.06m))
A range of wall and floor units with roll edge work surfaces and tiled splash backs over, one and a half bowl sink and drainer with swan neck mixer tap over, integrated fridge, freezer and dishwasher, space and plumbing for appliance, inset four ring gas hob, double oven, extractor hood, wall mounted 'Chaffoteaux' gas fired boiler and controls, window set in stone mullians over looking communal gardens.
Property Location
Similar Properties
Flat For Sale Weston-super-Mare Flat For Sale BS23 Weston-super-Mare new homes for sale BS23 new homes for sale Flats for sale Weston-super-Mare Flats To Rent Weston-super-Mare Flats for sale BS23 Flats to Rent BS23 Weston-super-Mare estate agents BS23 estate agents



.png)











