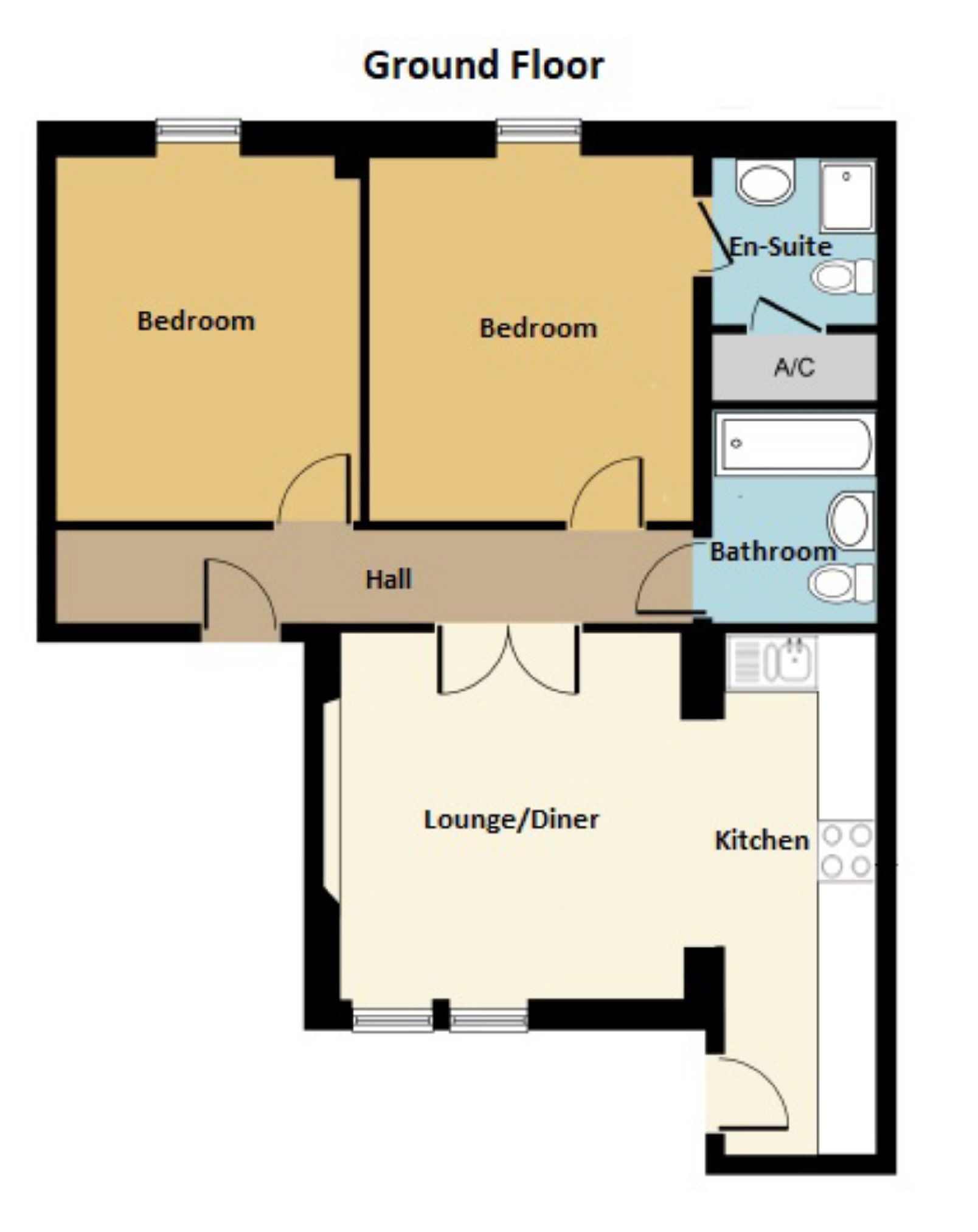2 Bedrooms Flat for sale in Upper Kewstoke Road, Weston-Super-Mare BS23 | £ 225,000
Overview
| Price: | £ 225,000 |
|---|---|
| Contract type: | For Sale |
| Type: | Flat |
| County: | North Somerset |
| Town: | Weston-super-Mare |
| Postcode: | BS23 |
| Address: | Upper Kewstoke Road, Weston-Super-Mare BS23 |
| Bathrooms: | 0 |
| Bedrooms: | 2 |
Property Description
A fantastic opportunity to purchase this stunning ground floor villa style apartment located just a short walk from Prince Consort gardens and Old Pier. This charming property has everything to offer and really does warrant an early internal inspection. The property is entered via is own front door with covered entrance. Briefly comprising entrance hall, lounge, galley style kitchen modern kitchen, master bedroom with en-suite shower room, a further double bedroom and bathroom. Outside a private courtyard garden with lovely coastal views. Also benefiting central heating, double-glazing and allocated parking.
Private Entrance
To the rear of the building.
Covered Entrance Porch
With outside lantern light.
Entrance Hall
Via timber entrance door with glazed top-light. Double-glazed wood-frame sash window. High level smooth coved ceiling with 3 central light points. Smoke detector. Radiator. Wall-mounted thermostat controller. Double doors into
Lounge (13'" x 12'8" (3.96m x 3.86m))
Two front aspect double-glazed wood-frame sash windows with fitted blinds overlooking courtyard garden. High level coved ceiling with 2 central light points. TV and telephone points. Double radiator. Square opening to
Kitchen (17'6" x 5'1" (5.33m x 1.55m))
Double-glazed timber door opening onto courtyard garden. High level coved ceiling with spotlighting. Fitted with a range of matching white high gloss eye and base level units with granite-effect worktop surface over. Inset single drainer stainless steel sink with mixer tap and granite splash backs. Built-in-4-ring Electrolux hob with stainless steel electric oven below and extractor over. Integrated dishwasher, fridge and freezer. Oak wood floor. Double-radiator.
Master Bedroom (12'7" x 11'2" (3.84m x 3.40m))
Rear aspect double-glazed wood-frame sash window. Coved ceiling with central light. Double radiator. TV and telephone point. Door to
En-Suite Shower Room (6'2" x 5'6" (1.88m x 1.68m))
High level smooth ceiling with central light. A 3-piece suite comprising low level W.C, pedestal wash hand basin with central mixer tap, mirror above and fully tiled corner shower cubicle with glazed screen and Mira shower. Shaving light point. Heated towel rail. Extractor fan. Ceramic tiled floor. Airing cupboard housing electric boiler and pressurised hot water system providing hot water, shelving above and space and plumbing for washing machine.
Bedroom (12'9" x 10'2" (3.89m x 3.10m))
Side aspect double-glazed wood-frame sash window. High level coved ceiling with central light point. TV and telephone point. Double radiator.
Bathroom
A 3-piece white suite comprising panel bath with mixer tap, glazed shower screen and mains shower over, low level W.C and pedestal wash hand basin with central mixer tap. Tiled splash backs to water sensitive areas. Wall mirror. Shaving light point. Heated towel rail. Tiled flooring.
Outside
Courtyard Garden
Courtyard garden laid to patio with flower and shrub borders. Enclosed by dwarf wall with slate coping, railings and gate.
Parking
The property benefits from 1 allocated parking space to the front of the property. Also benefitting visitor parking.
Agents Note
The vendor has informed Saxons that the property is leasehold with a lease term of 250 years. There is an annual management charge of £1686 per year including buildings insurance. There is an annual ground rent charge of £175 per year.
The building is classed as a Listed Building.
Directions
From Saxons office on the Boulevard proceed towards the seafront going past Weston College, upon reaching the seafront take a right to head towards Knightstone Island. Continue past Knightstone Island along the seafront and upon passing the Rozel House on your right hand side take a right turning then a sharp left into Upper Kewstoke Road and proceed up to the top of the road where you will find the property on the right-hand side.
Money Laundering Regulations 2012
Intending purchasers will be asked to produce identification and proof of financial status when an offer is received. We would ask for your cooperation in order that there will be no delay in agreeing the sale.
These particulars, whilst believed to be accurate are set out as a general outline only for guidance and do not constitute any part of an offer or contract. Intending purchasers should not rely on them as statements of representation of fact but must satisfy themselves by inspection or otherwise as to their accuracy. No person in this firms employment has the authority to make or give any representation or warranty in respect of the property.
Property Location
Similar Properties
Flat For Sale Weston-super-Mare Flat For Sale BS23 Weston-super-Mare new homes for sale BS23 new homes for sale Flats for sale Weston-super-Mare Flats To Rent Weston-super-Mare Flats for sale BS23 Flats to Rent BS23 Weston-super-Mare estate agents BS23 estate agents



.png)











