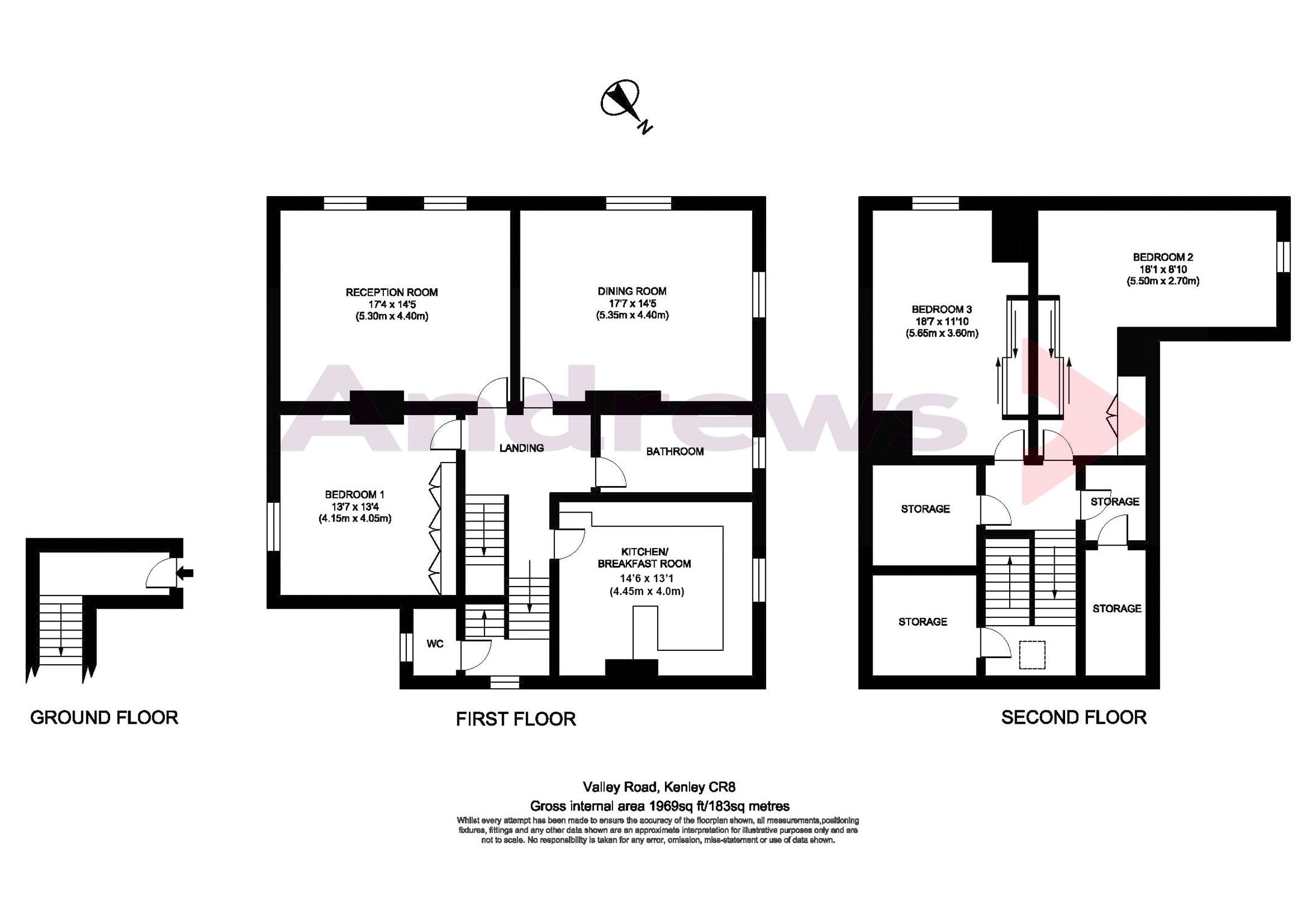3 Bedrooms Flat for sale in Valley Road, Kenley, Surrey CR8 | £ 500,000
Overview
| Price: | £ 500,000 |
|---|---|
| Contract type: | For Sale |
| Type: | Flat |
| County: | London |
| Town: | Kenley |
| Postcode: | CR8 |
| Address: | Valley Road, Kenley, Surrey CR8 |
| Bathrooms: | 1 |
| Bedrooms: | 3 |
Property Description
Block viewing event Saturday 6th October 11.30am - 1.00pm strictly by appointment only.
With the original building being built in 1898, this wonderful property offers much charm and character both inside and out. Converted in to 3 flats in the late 1960's early 70's, this particular flat covers the whole of the first and top floor of the building producing just under 2000 square feet of accommodation.
The property offers versatile accommodation and but currently gives three double bedrooms, and two receptions but one of these could be used as a forth bedroom as the property also comes with a large kitchen diner. Although the property would benefit from general cosmetic improvements is also a refitted bathroom as well as a separate updated toilet, very convenient for family and friends and this property comes with it's very own private garden and parking for two cars.
Conveniently located for Kenley station within 0.3 miles as well as having access to Godstone Road leading to Whyteleafe, Caterham and then on to the motorways of the M25 and M23 to London Gatwick airport and the other way takes you in to Purley town centre with its array of shops, bars, restaurants, Tesco’s superstore and of course Purley train station into London.
Kenley is a district in the south of the London Borough of Croydon (historically in Surrey) and for centuries, Kenley was part of Coulsdon Manor.The official opening of the railway on 4 August 1856 transformed Kenley with the new railway prompting urban development and by the end of the Victorian era, Kenley had assumed its own identity, with magnificent gentlemen's houses in substantial grounds were constructed during the 1860s which gave Kenley its distinctive appearance on its western hillside.
As this is a leasehold property you are likely to be responsible for management charges and ground rent. You may also incur fees for items such as leasehold packs and in addition you will also need to check the remaining length of the lease. You must therefore consult with your legal representatives on these matters at the earliest opportunity before making a decision to purchase.
Porch
Ornate canopy part enclosed. External light.
Entrance Lobby
Communal with meter cupboard.
Entrance Hall
Radiator and stairs to first floor landing.
Landing
Split level rear aspect window. Radiator. Power points.
Separate WC
Frosted double glazed window. Low level WC. Radiator. Part panelled walls.
Reception Room (5.28m x 4.39m)
Dual aspect double glazed windows. Radiator x2. Picture rails. Coved ceiling. Feature fireplace. TV point. Phone point. Power points.
Dining Room (5.36m x 4.39m)
Front aspect double glazed window. Radiator x 2. Picture rails. Fireplace. Power points.
Kitchen/Diner (4.42m x 3.99m)
Front aspect double glazed window. Part tiling to walls. Twin bowl inset sink unit with cupboard under. Range of laminated base units/cupboards./drawers. Range of laminated wall units. Laminated worktops. Breakfast bar. Plumbed for washing machine. Cooker point. Gas point. Power points. Gas wall mounted boiler. Radiator. Tiled floor. Space for gas cooker. Space for fridge/freezer. Coved ceiling. Picture rails. Part panelled walls.
Bedroom 1 (4.14m x 4.06m)
Double glazed window. Range of built-in wardrobes. Radiator. Power points. Picture rails. Coved ceiling. Laminated wood flooring.
Bathroom
Front aspect frosted double glazed window. Panelled bath. Electric shower over. Pedestal hand basin. Part tiled and part panelled walls. Radiator. Dado rails. Laminated tiled floor.
Second Floor Landing
Storage cupboards and additional eves storage. Skylight window.
Bedroom 2 (5.51m x 2.69m)
Front aspect double glazed window. Range of built-in wardrobes. Radiator. TV point. Phone point. Power points. Built-in A/C
Bedroom 3 (5.66m x 3.61m)
Double glazed window. Range of built-in wardrobes. Radiator. Power points.
Parking
Residents parking for two cars.
Garden - Rear
Fences to side/rear. Lawns. Patio. Flower beds. Trees/shrubs. Gated side access. Tap. Pond.
Property Location
Similar Properties
Flat For Sale Kenley Flat For Sale CR8 Kenley new homes for sale CR8 new homes for sale Flats for sale Kenley Flats To Rent Kenley Flats for sale CR8 Flats to Rent CR8 Kenley estate agents CR8 estate agents



.png)











