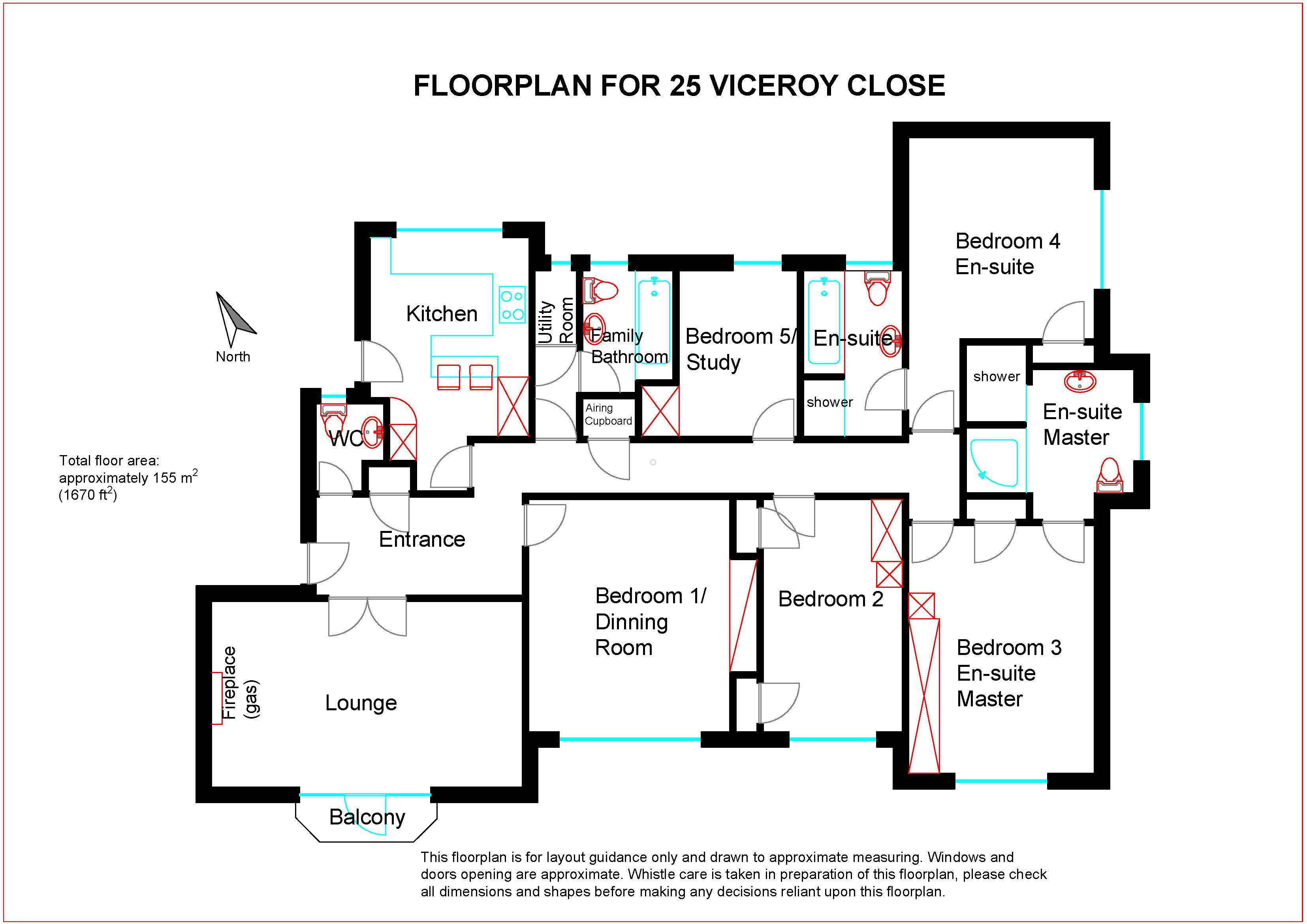5 Bedrooms Flat for sale in Viceroy Close, Birmingham B5 | £ 325,000
Overview
| Price: | £ 325,000 |
|---|---|
| Contract type: | For Sale |
| Type: | Flat |
| County: | West Midlands |
| Town: | Birmingham |
| Postcode: | B5 |
| Address: | Viceroy Close, Birmingham B5 |
| Bathrooms: | 4 |
| Bedrooms: | 5 |
Property Description
Property Ref: 1754
Price Reduced!
Tenure: Leasehold
This is a top floor five-bedroom apartment in the mansion style private estate, Viceroy Close, which is sitting in the leafy Edgbaston, close to Birmingham city centre, the University of Birmingham and Queen Elizabeth Hospital. This apartment sits away from the busy A38 Bristol Road which means being away from the noise.
As one of the most spacious apartments in this estate, the apartment is accessible through the communal entrance which leads to the lift and stairs rising to the third floor. This bright, airing and spacious apartment comprises of a reception hall with access to the guest WC, a full width lounge with a gas fireplace and a balcony, a spacious breakfast kitchen, five bedrooms among which two are with en-suite bathrooms and one is used as a separate dining room, a further family bathroom and a separate washing room.
The properties in Viceroy Close are benefiting from its own artesian well which supplies the water. There is an on-site caretaker and the service charge includes central heating and hot water, etc. Ample on-site parking is available and an extra garage could be rented as well. The lease has 95 years left, and this apartment comes with one share in the freehold company, Viceroy Close Limited.
Please note there is a service charge that currently costs around £4000 half yearly to cover the heating and cold/hot water supply, insurance and the maintenance of internal communal entrance, lift and stairs, the exterior of the buildings and the communal ground.
Reception Hall (4.17m x 1.95m) - Having central heating radiator, wall lights, security entry phone, built-in cloak/storage cupboard, and hardwood front door.
Guest WC - Having tiled floor and walls, low-level WC with concealed cistern, vanity wash basin, and window to rear.
Full Width Lounge (5.82m x 3.94m) - Having as its focal point a gas living coal effect fire inset in granite Adam style fireplace, central heating radiator, four wall lights, display alcove with storage cupboards, TV/audio plinth, and original door and windows opening to the balcony with beautiful views over the well maintained communal ground.
Breakfast Kitchen (5m x 3.13m) - Having tiled floor and part tiled wall, built-in cupboards, breakfast table and seats, fitted kitchen including a four-ring hob with extractor hood, an oven, a fridge and a dishwashing machine, space for fridge/freezer, wine rack, ceiling lights, central heating radiator, and the door to fire escape and window to rear.
Corridor (10m long) - Having central heating radiators, built-in airing cupboard, and another security entry phone at the end.
Bedroom One / Dining Room (4.54m x 3.95m) "" Having built-in storage cupboards, central heating radiator, wall lights and central ceiling peninsular lighting and window to front.
Bedroom Two (4.53m x 2.72m) - Having a built-in wardrobe and two storage cupboard, central heating radiator, ceiling light and window to front.
Bedroom Three En-suite / Master Bedroom (4.85m x 3.63m) - Having built-in wardrobes and storage cupboards, bedroom ceiling lights, central heating radiator, window to front and door the master en-suite bathroom.
Master En-suite Bathroom (3.32m x 2.4m) - Having tiled floor and wall, corner jacuzzi bath, separate walk-in shower, low-level WC, vanity wash basin with storage cupboard, window to side.
Bedroom Four En-suite (3.95m x 3.6m, 6.15m max) - Having a built-in wardrobe/storage cupboard, central heating radiator, wall lights, window to side and door to the en-suite bathroom.
En-suite Bathroom - Having tiled floor and part tiled wall, panelled bath, separate shower cubicle, low-level WC, wash basin, central heating radiator, and window to rear.
Bedroom Five / Study (3.1m x 2.35m) - Having tiled floor, built-in shelf, ceiling light and window to rear.
Family Bathroom - Having tiled floor and part tiled wall, panelled bath, separate shower cubicle, low-level WC, wash basin, central heating radiator, and window to rear.
Utility Room - Accommodating the washing machine and drying machine, having a window to rear.
Outside - Fire escape at the rear of the building outside the kitchen back door. The very well-kept exterior of the buildings and unique gargoyle above the entrance of each building. Beautifully looked after communal ground with tarmac driveway, lawn, established borders and mature trees. You know where the service charge goes.
Service Charge - There is a service charge that currently costs around £4000 half yearly to cover the heating and cold/hot water supply, insurance and the maintenance of internal communal entrance, lift and stairs, the exterior of the buildings and the communal ground.
Ground Rent - £75 half yearly.
Property Ref: 1754
For viewing arrangement, please use 99home online viewing system.
If calling, please quote reference: 1754
gdpr: Applying for above property means you are giving us permission to pass your details to the vendor or landlord for further communication related to viewing arrangement or more property related information. If you disagree, please write us in the message so we do not forward your details to the vendor or landlord or their managing company.
Disclaimer : Is the seller's agent for this property. Your conveyancer is legally responsible for ensuring any purchase agreement fully protects your position. We make detailed enquiries of the seller to ensure the information provided is as accurate as possible.
Please inform us if you become aware of any information being inaccurate.
Property Location
Similar Properties
Flat For Sale Birmingham Flat For Sale B5 Birmingham new homes for sale B5 new homes for sale Flats for sale Birmingham Flats To Rent Birmingham Flats for sale B5 Flats to Rent B5 Birmingham estate agents B5 estate agents



.png)










